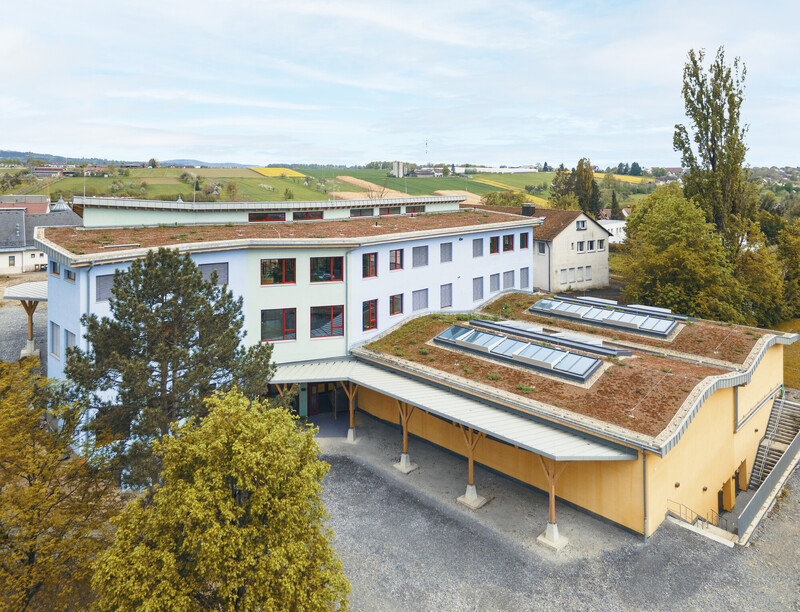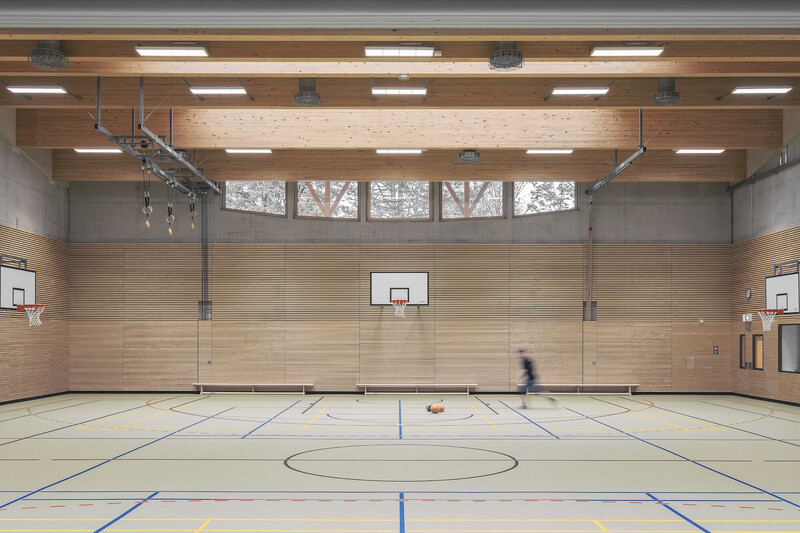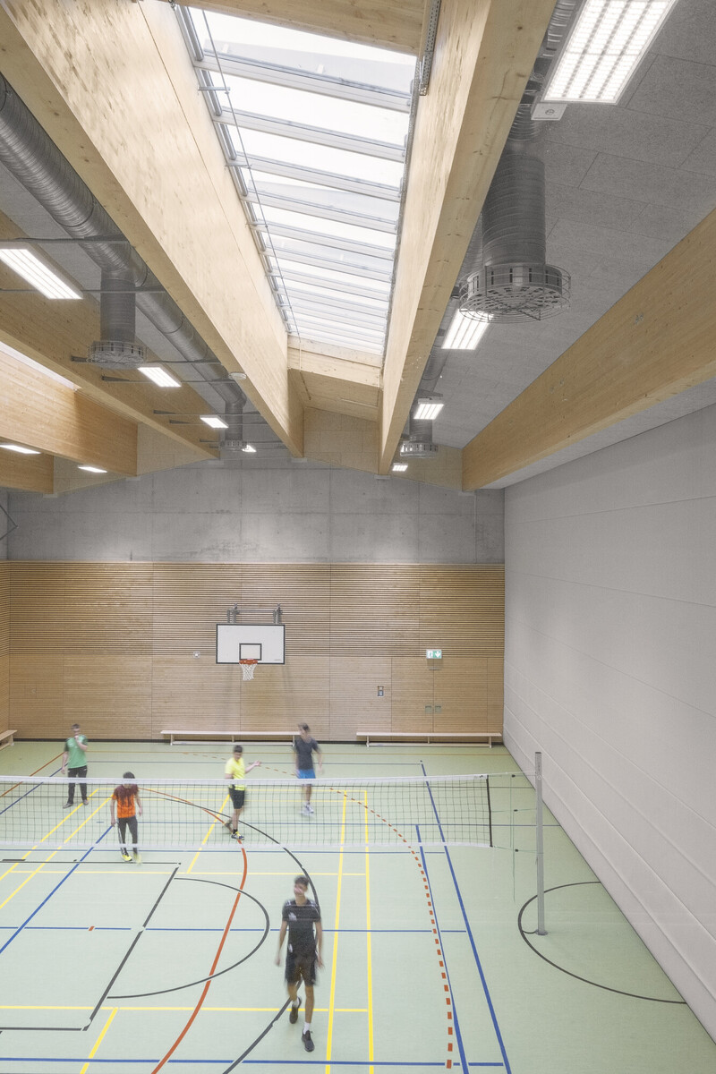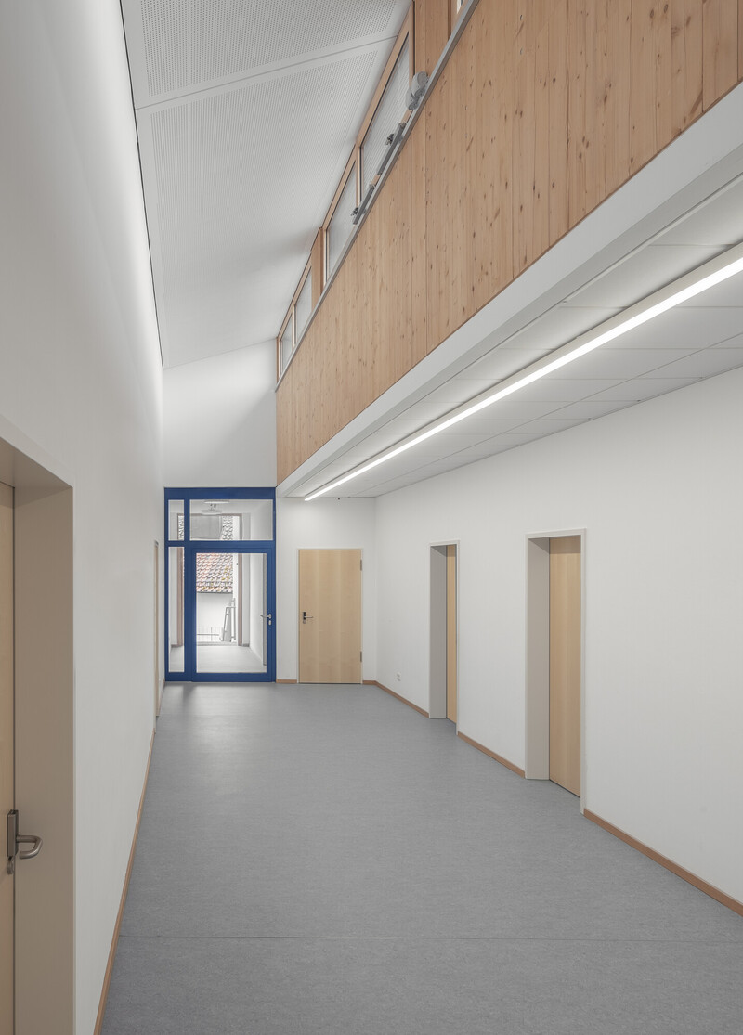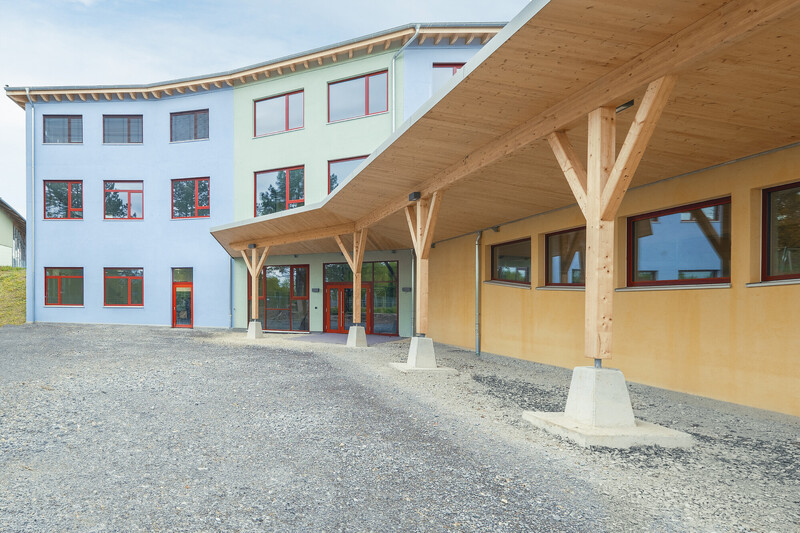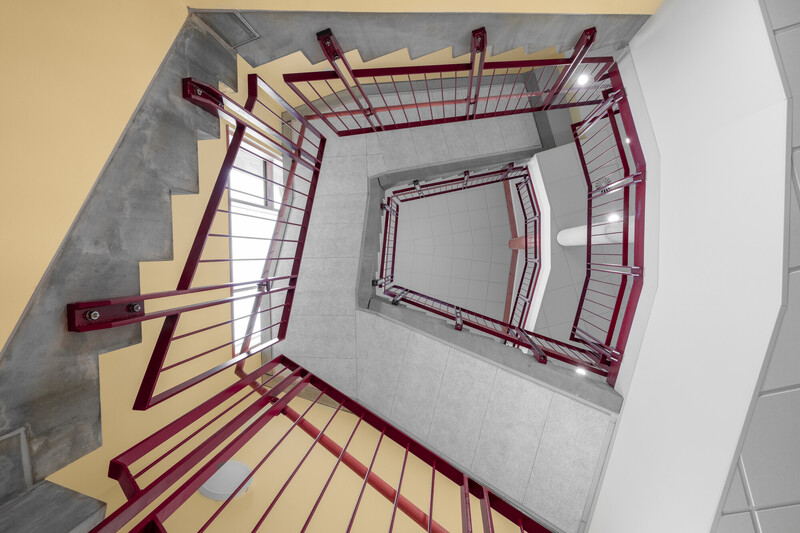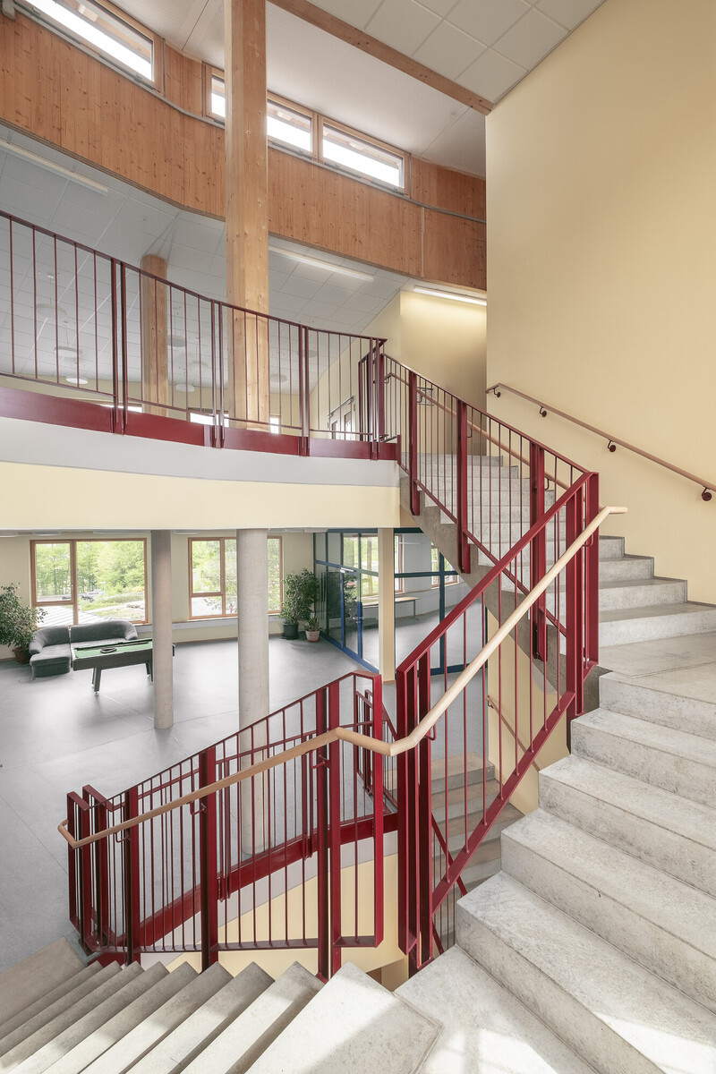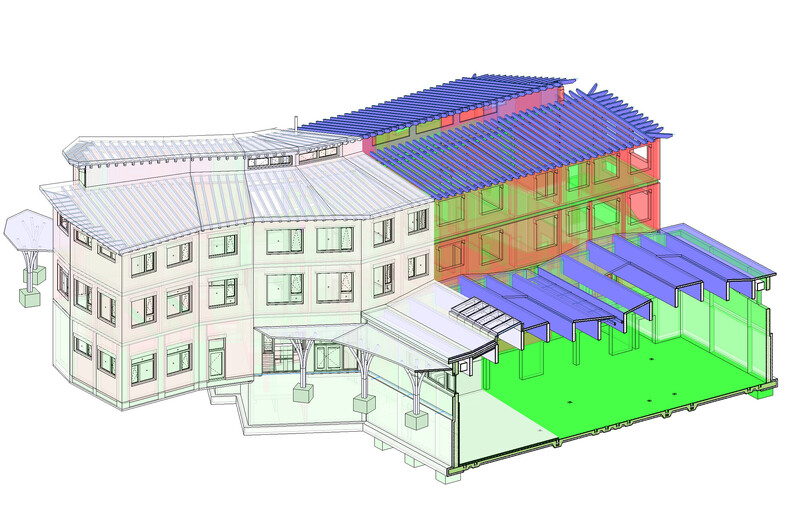Waldorf School
School building with double sports hall
Backnang
Construction of the school building in a combination of reinforced concrete, masonry and timber construction with an attached double sports hall.
The supporting structure of the high school building is designed as a solid construction that uses a combination of reinforced concrete and masonry. Glued laminated timber beams and a roof skin made of cross-laminated timber are used for the roof construction of the attached 2-field sports hall. The hall trusses span a width of 24m. The building's canopies are point-supported, using glulam supports and cross-laminated timber discs.
Due to the slope of the building site, a special foundation was necessary. This was designed as a springing shallow foundation, supplemented by deep foundations with cast iron piles.
Another special feature of the project is the use of the closed BIG BIM methodology. The shared central model facilitates collaboration between architectural and structural planning and enables detailed coordination.
