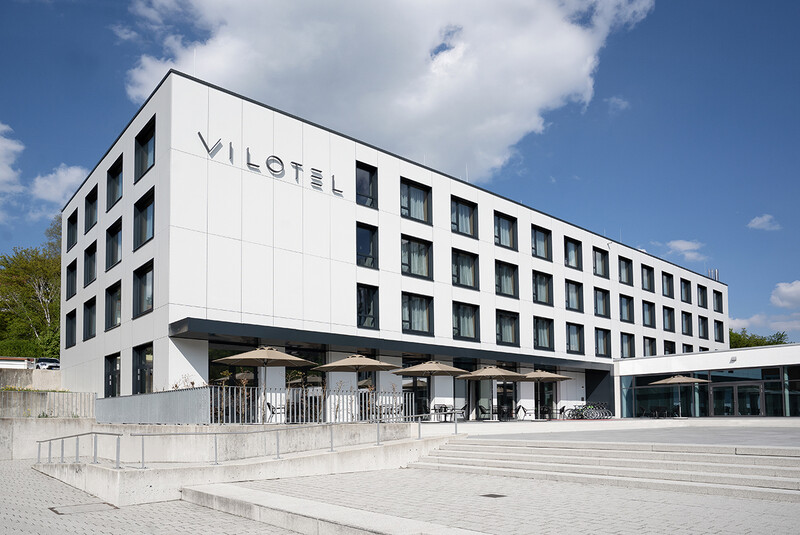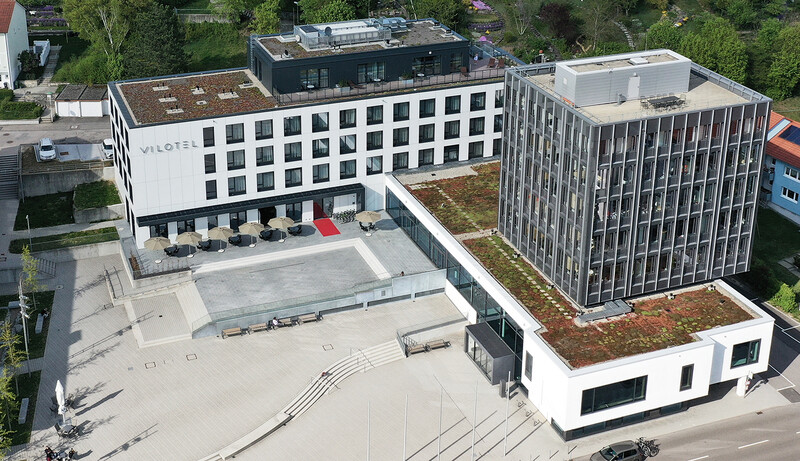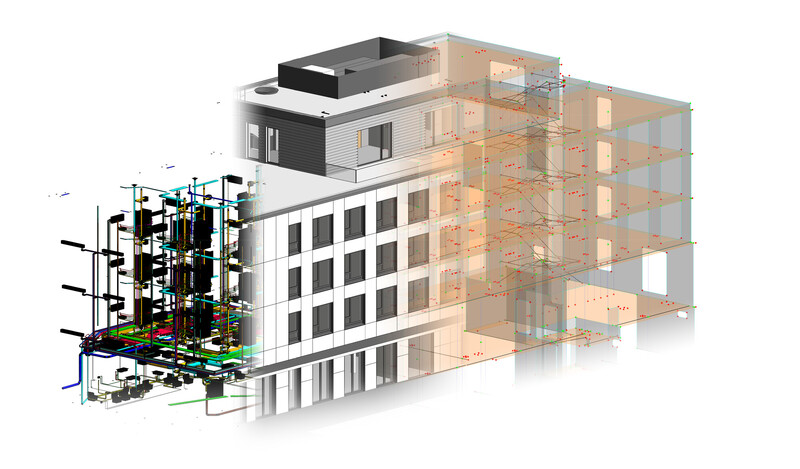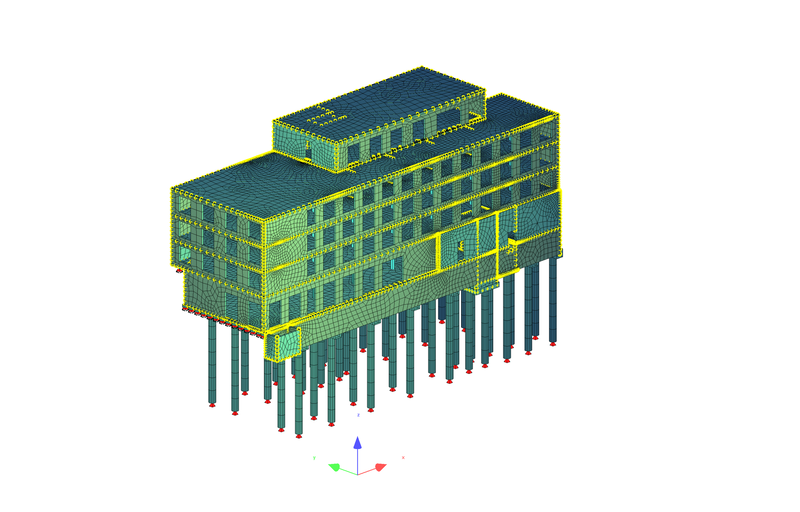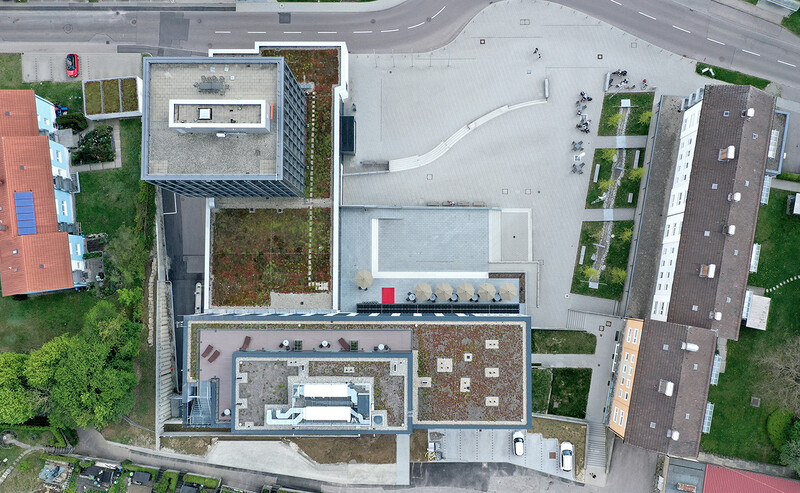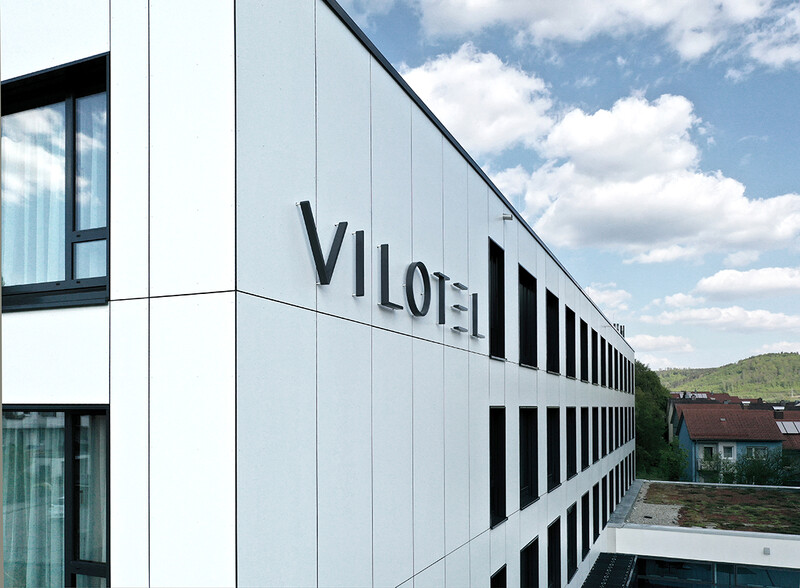VILOTEL
Oberkochen
By the new construction of the Hotel emerges a building which exists respectfully but self-confident in relation to adjacent structures and forms a new collective
Starting from SD a shared Revit Building Information Model (BIM) was set up, to keep both architectural and structural model up to date at the same time. Str.ucture supports the architects in this project not only as a structural engineer but also in the development of the shared model and BIM administration. A structural hybrid of concrete frame and solid brick construction allows for high flexibility in the future. Furthermore the structural design is focused on economic efficiency. The underground parking is realized without a solid slab to save elaborate coating and the slope stabilization is utilized as foundation.
