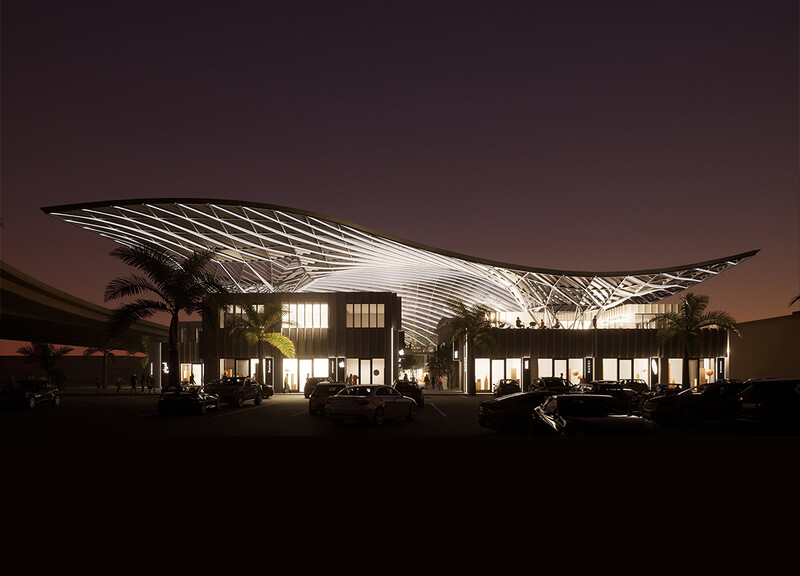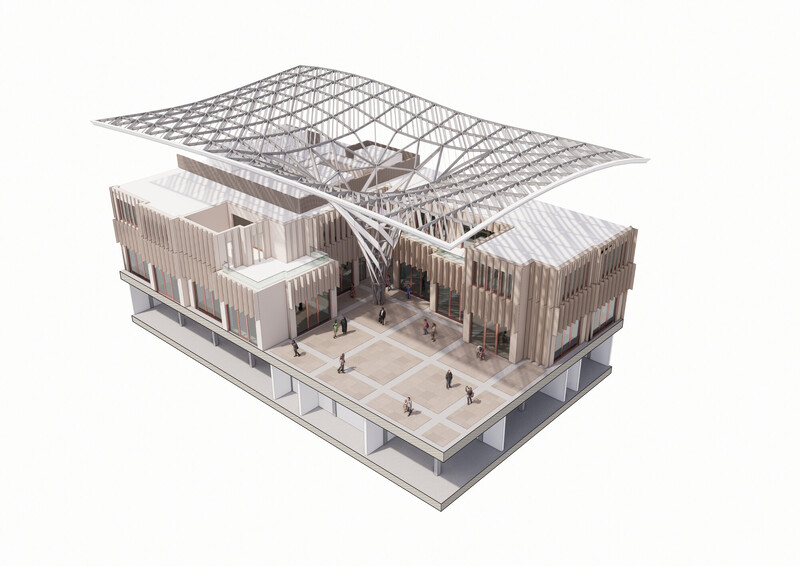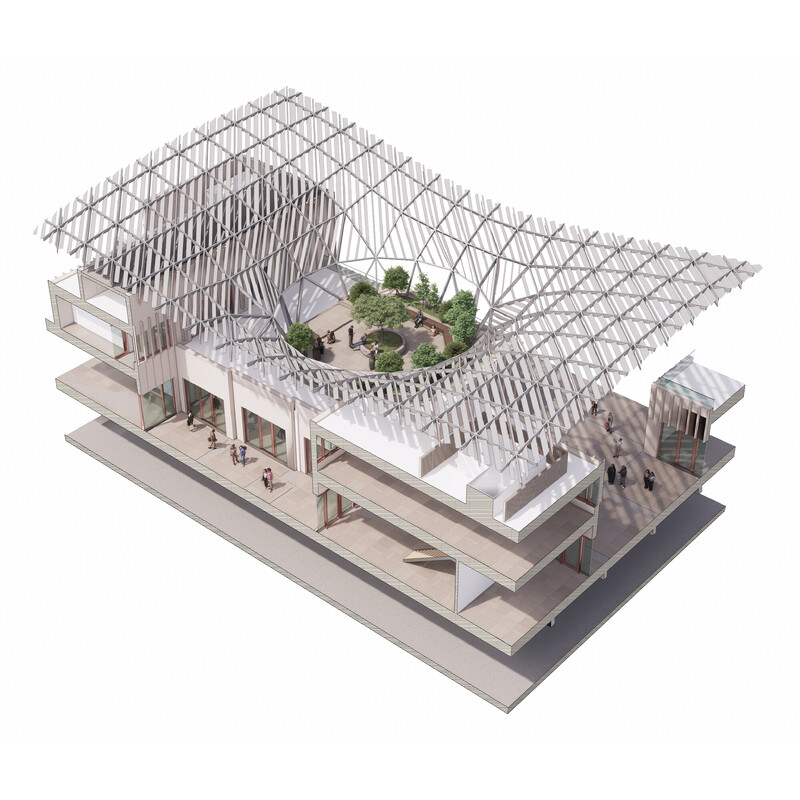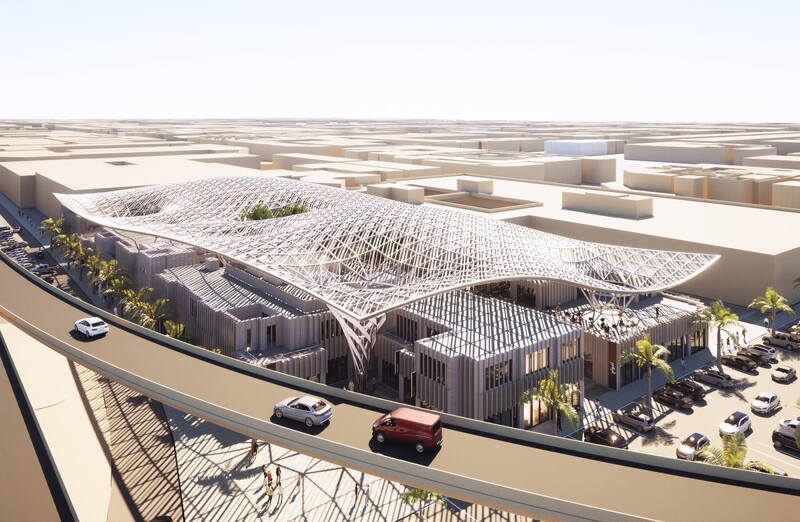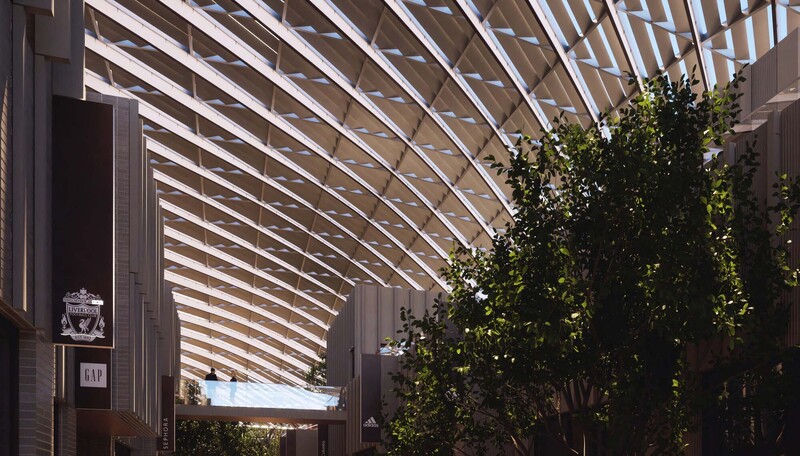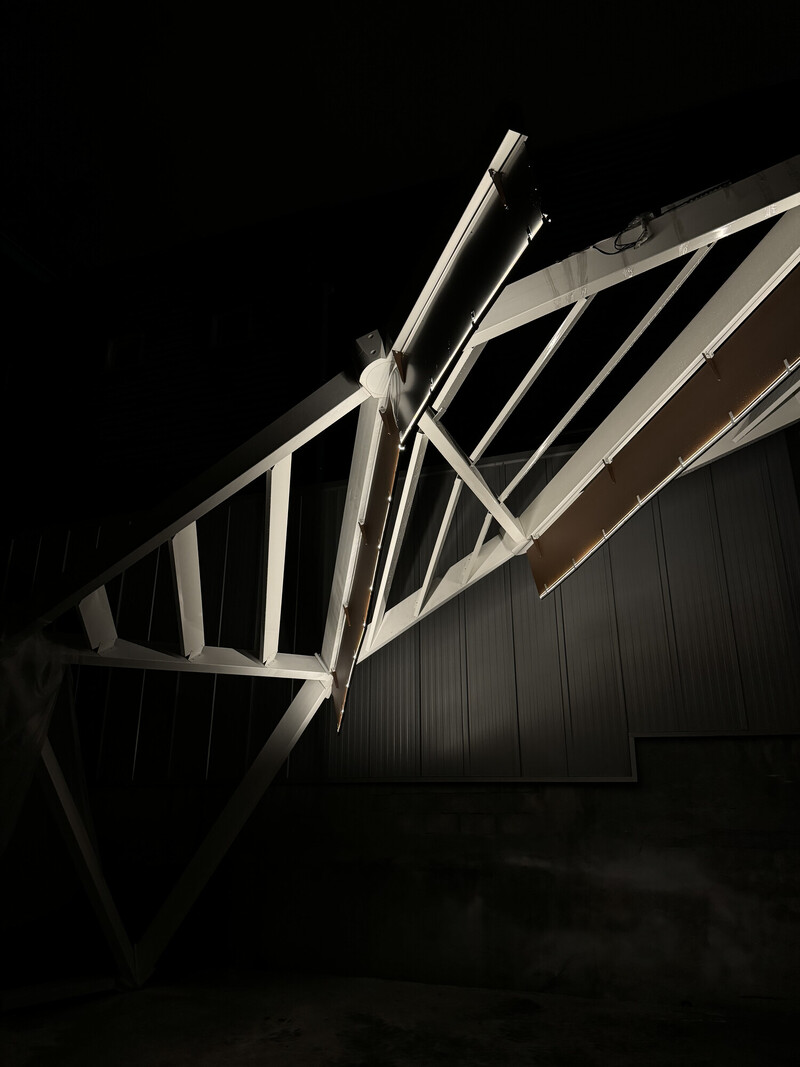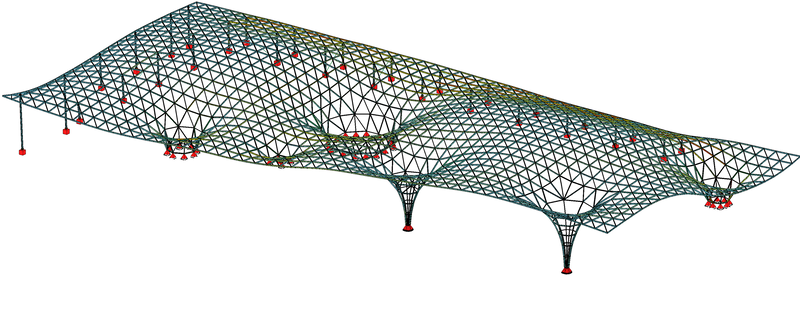The Wave
Kuwait City
Free-standing parametrically designed gridshell on a base area of 150 x 66 m, enhancing thermal comfort with optimized shade and natural ventilation
During the planning of the shading structure for the Shuwaikh Mall in Kuwait, various roof configurations were examined, and ultimately, a free-standing lattice shell with a cell size of 3.0 x 3.0 x 4.25 m was chosen. The structure covers a base area of nearly 10,000 m² and is mainly supported by 6 chalice-shaped columns at varying heights. The spans of the shell range between 20 and 48 m, with additional cantilevers at the roof edge of up to 22 m. This results in an aesthetically pleasing and structurally efficient construction with approximately 900 individual nodes.
Between the individual cells, three parallel aluminum profiles are stretched, which have been aligned using a solar position analysis to achieve maximum shade on the traffic routes below. In areas with less pedestrian traffic, the inclination and width of the so-called louver profiles are reduced to ensure natural lighting and ventilation at the same time.
