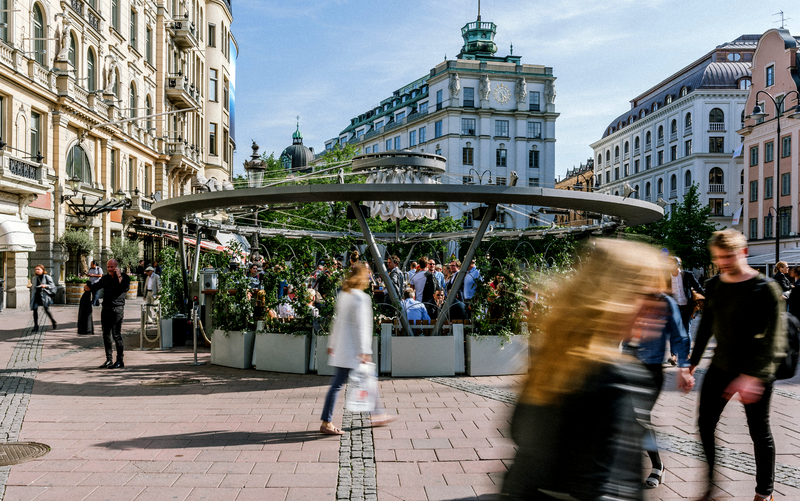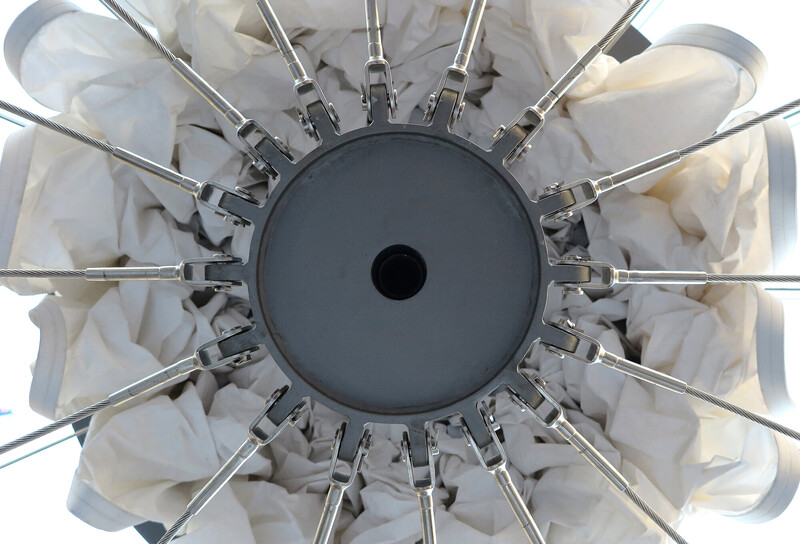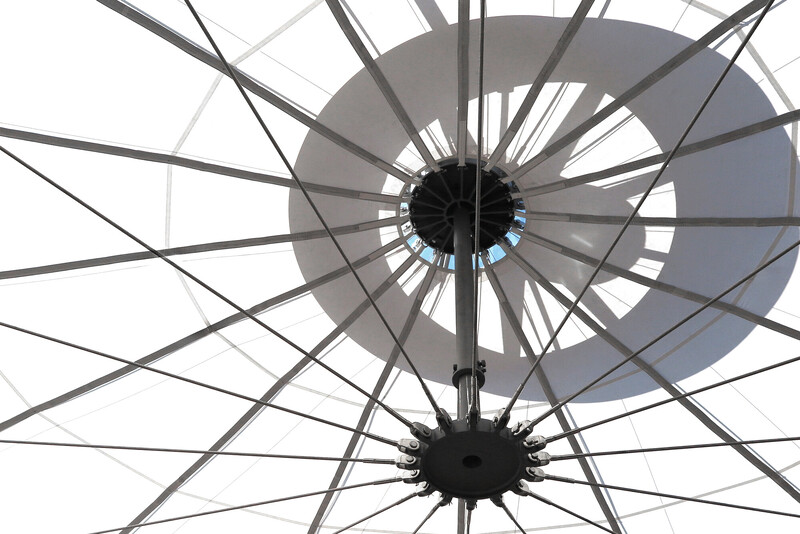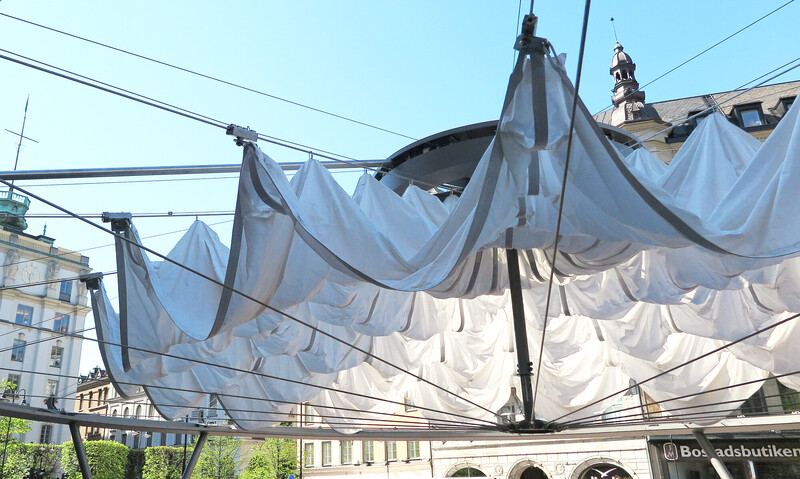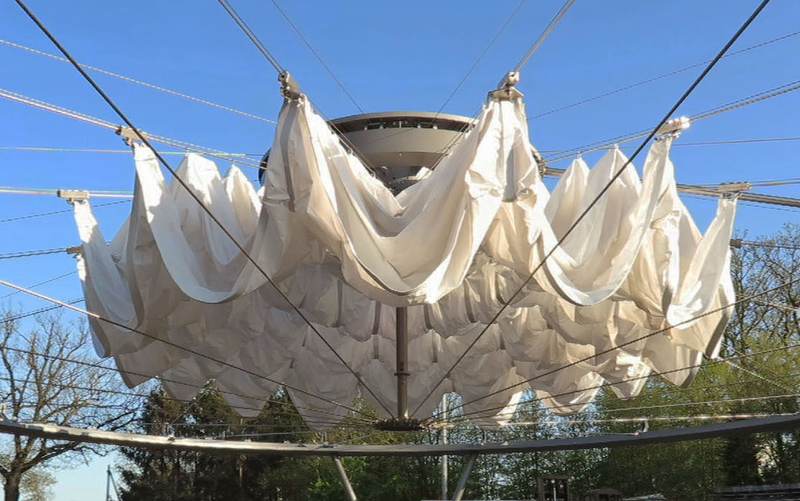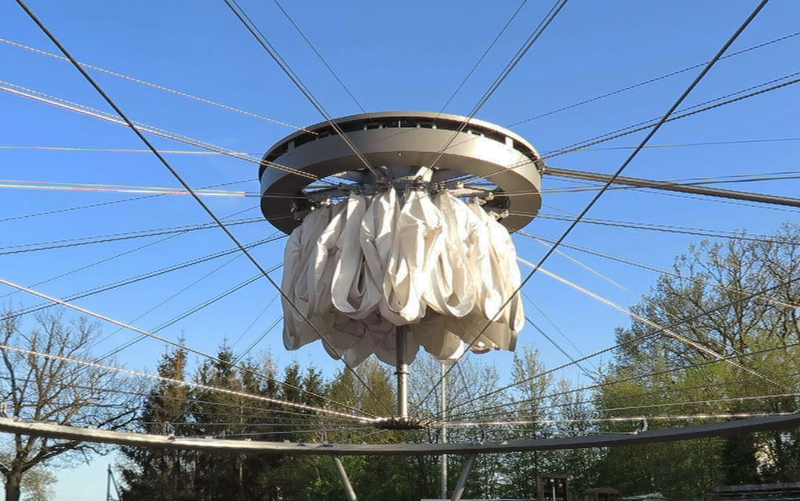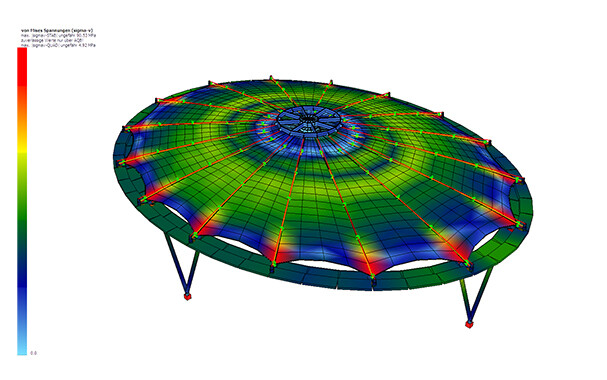Stureplan Pavilion
Stockholm
The elegant, elliptical design of the pavilion evolves from requirements of the urban planning management and refers to the adjacent historical monument “Svampen”.
The steel construction consist of an elliptical girder on 4 v-shaped columns. A central free hanging support is carried by 16 prestressed steel cables. The membrane is deployed and retracted on the stainless steel spoke cables. A new type of central driving unit was developed capable of moving and prestressing the membrane with only one electric motor.
Because the pavilion is only used during the summer, a simple mounting and dismounting process taking only one day was developed. The construction requires no fixed foundations only weights are applied to the adjustable columns. This allows for a setup in different locations.
