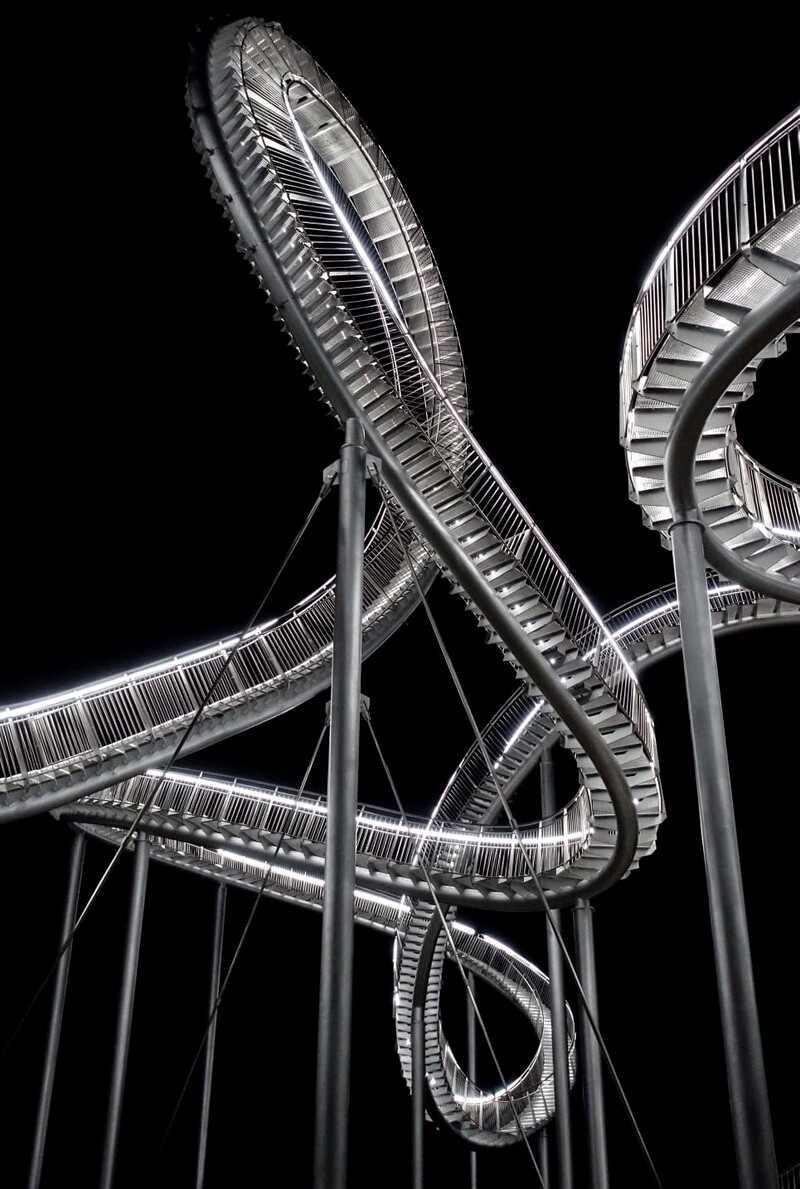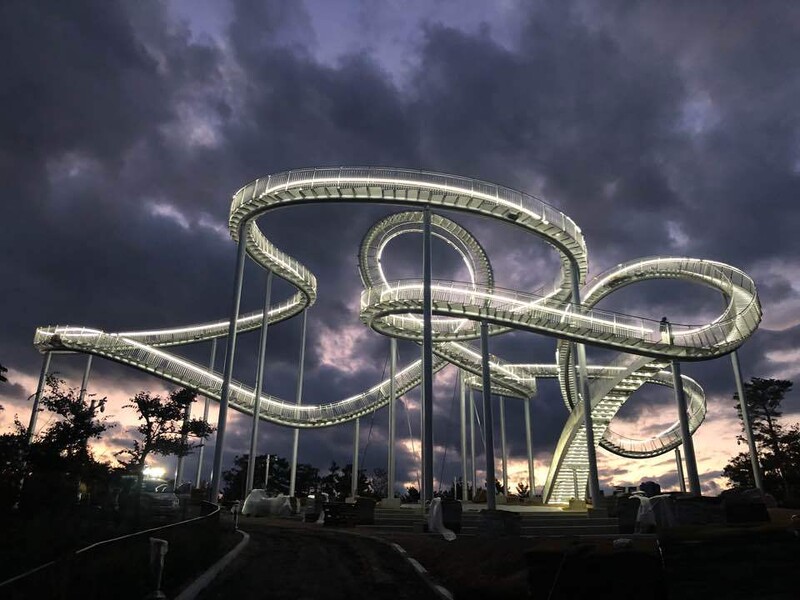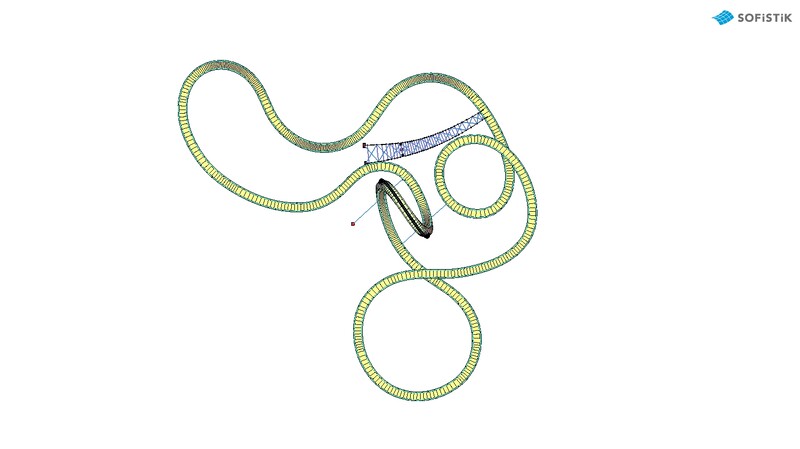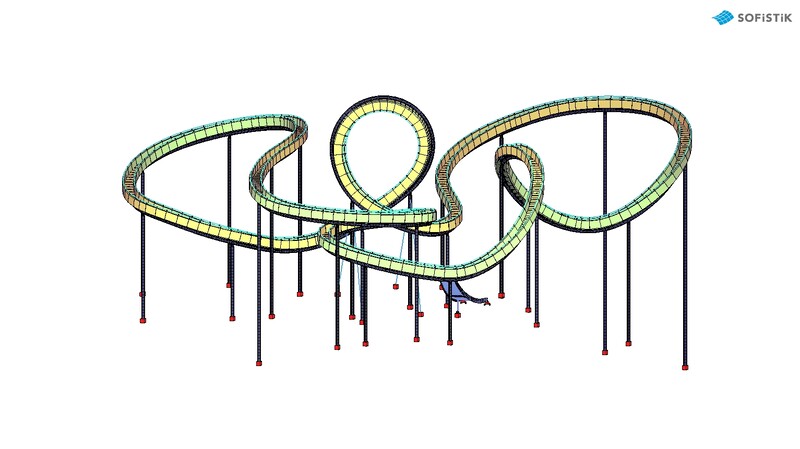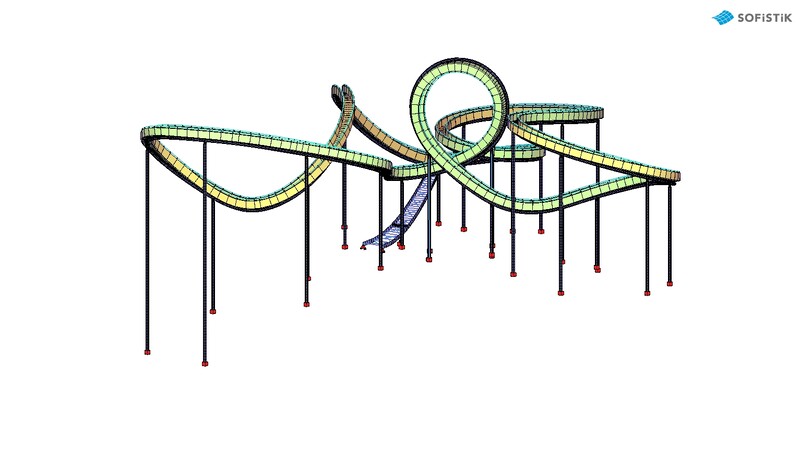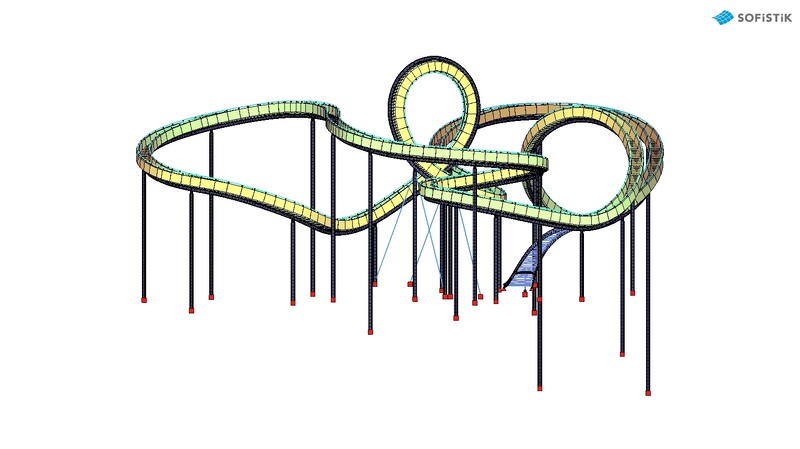Spacewalk
Pohang, KR
Client
THE TON
Architecture
Design-to-Production
Architecture (Design)
Heike Mutter & Ulrich Genth
Collaboration
Design-to-Production
Image credits
Posco
Scope
Parameter study, structural analysis, detail design
Materials
Steel
Height
28 m
Span
13 m
Planning period
2020
Completion
2021
The geometry of the artificial staircase, which resembles a roller coaster with accessible heights of up to 28 m above ground, was optimized with the aid of parametric studies with variable support positions and the aim of achieving the most favorable eigenfrequency possible.
The construction with a total length of 330 m - of which approx. 300 m can be walked on - has a double curved shape and consists of a main round hollow profile, to which the individual stair treads and railings are attached. Due to the exposed location near the coast, increased attention was paid to the transfer of the high wind loads.
