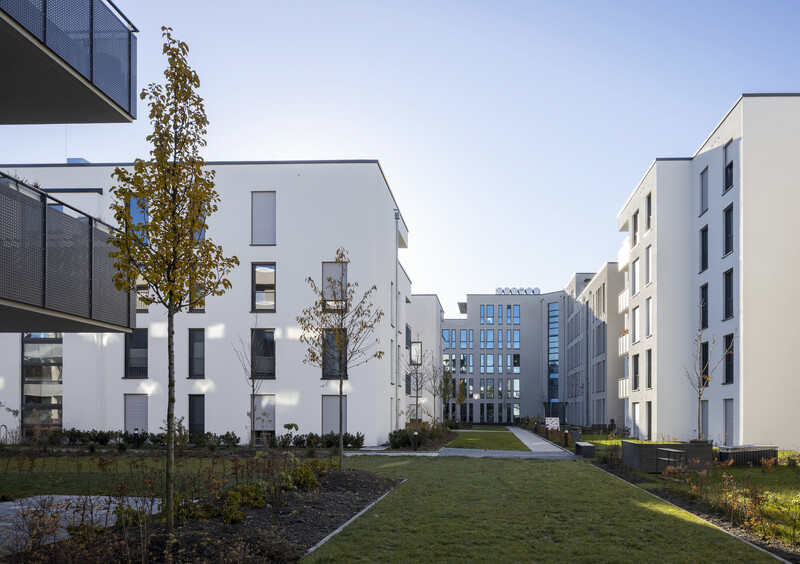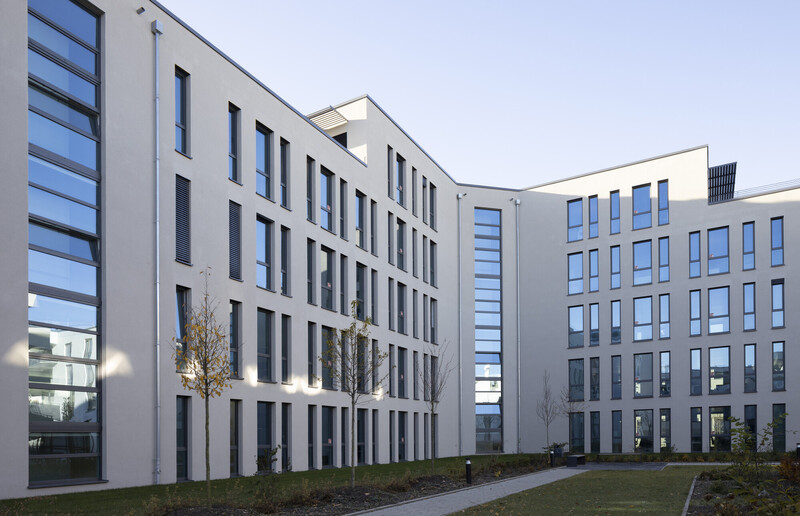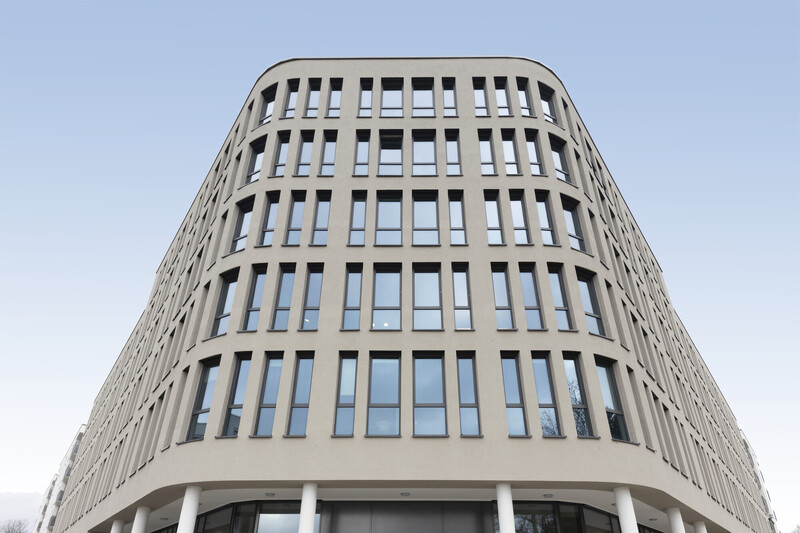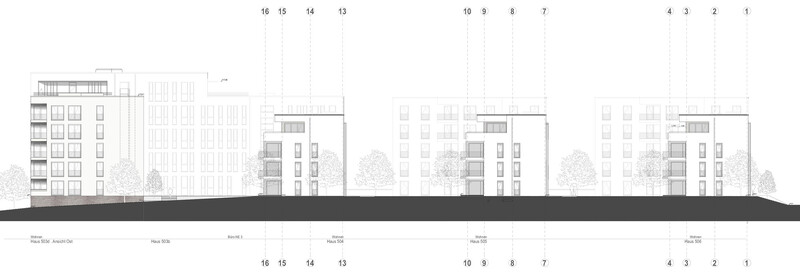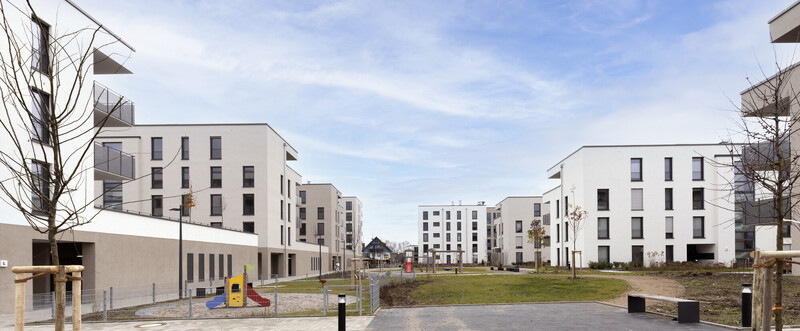Residential district Welfenstraße
Wiesbaden
Client
SOKA-BAU
Architecture (Execution)
Kirstein Rischmann
Architecture (Competition)
Ackermann + Raff
General planner
Ed. Züblin AG
Image credits
Kirstein Rischmann
Scope
Structural design phases 1 - 6
Materials
Reinforced concrete
Gross floor area
55000m²
Planning period
2017 - 2020
Completion
2022
A residential area with 186 flats, a commercial area and two underground parking structures with 478 parking spaces.
