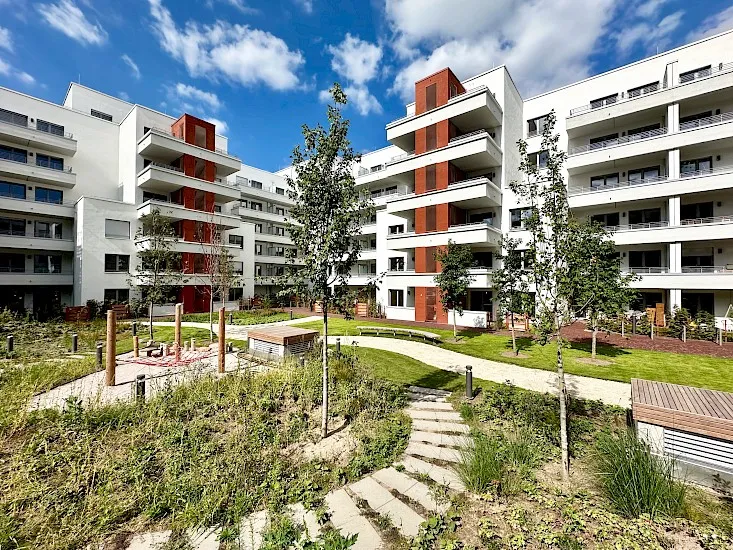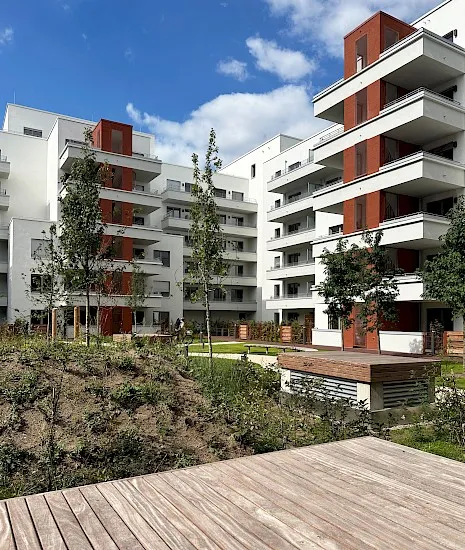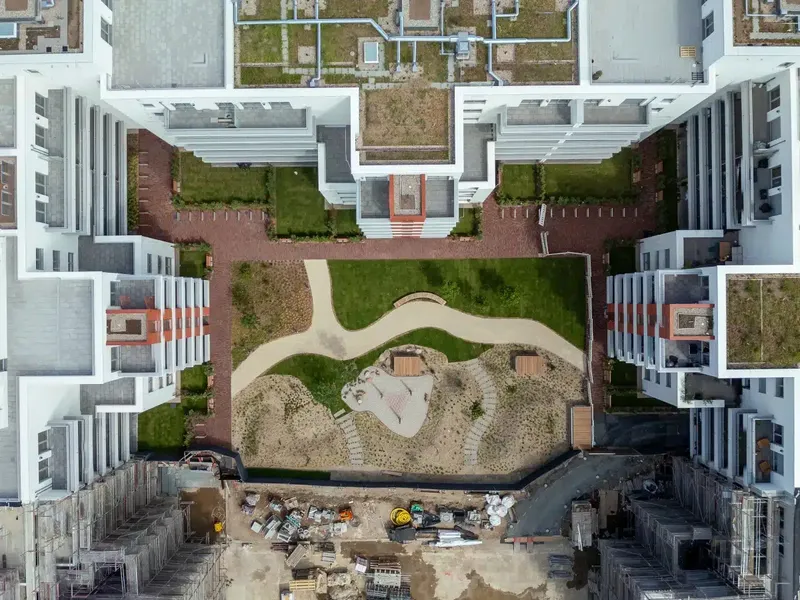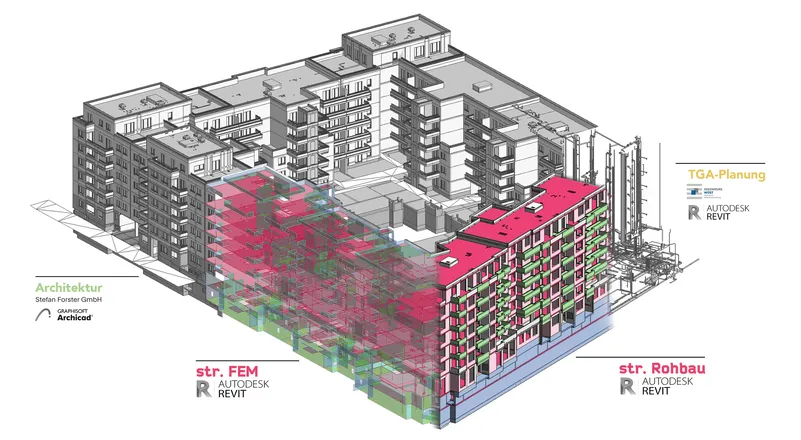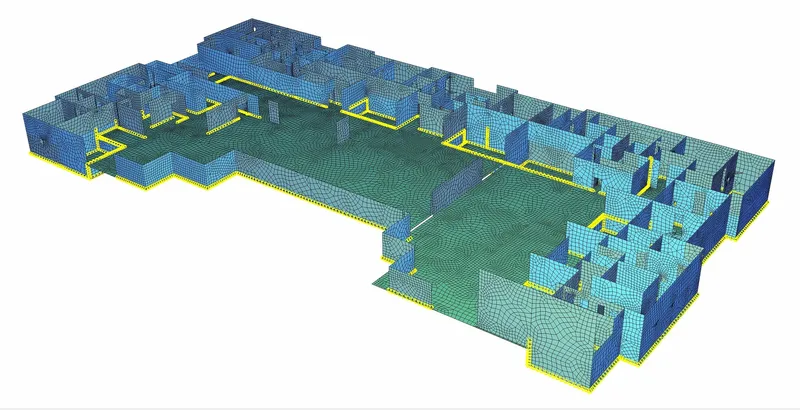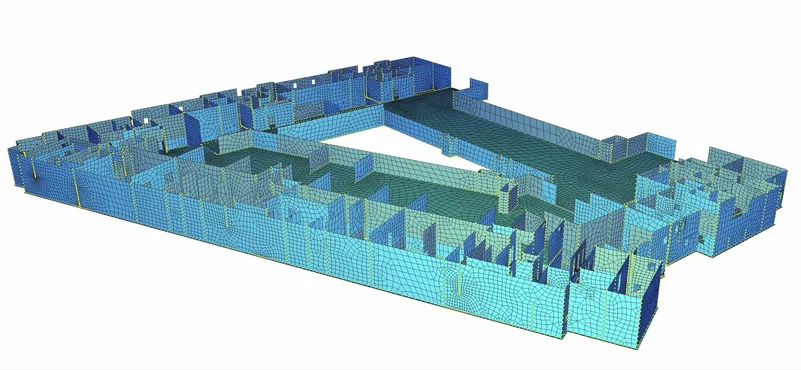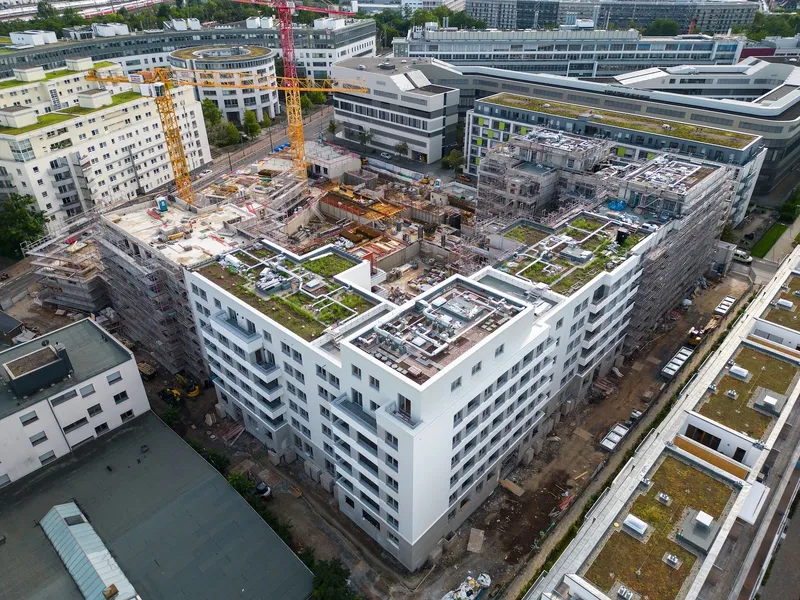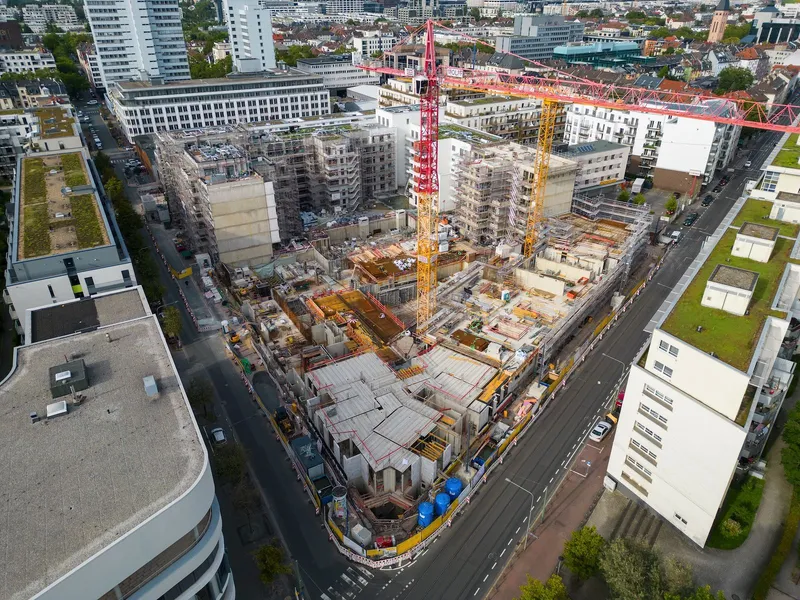Residential area Kleyers
Frankfurt am Main, DE
Residential district with 398 apartments, a daycare center and an underground parking garage across buildings in Frankfurt's Gallus district.
As part of the execution planning, the entire supporting structure was subjected to extensive value engineering. By reducing the thickness of the floor slabs, efficient and optimized reinforcement planning and local redesign from reinforced concrete to masonry walls, the amount of concrete was reduced by 20% and the amount of steel by 35% compared to the previous service phase. This corresponds to a C02 equivalent of around 225,000 kg CO2 GWP. The entire planning and communication was handled efficiently and precisely using the BIM methodology. Both collision and congruence checks of the various trades were automated and carried out on the overall model. This allowed the construction site and construction process to benefit from both optimized planning and the advantages of a digital model.
