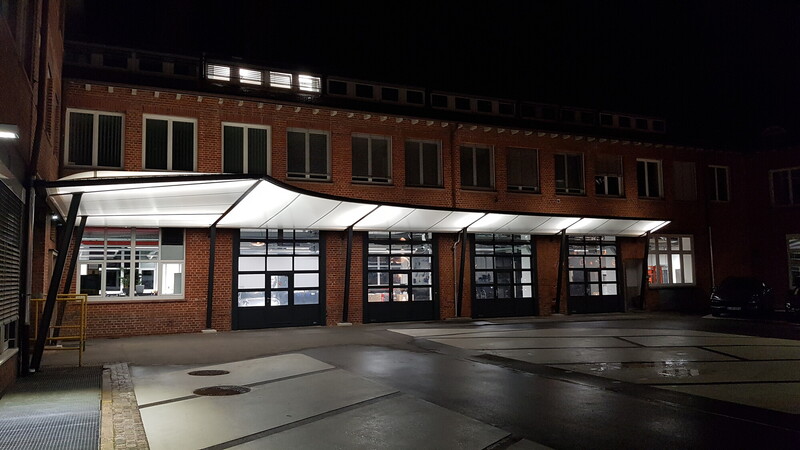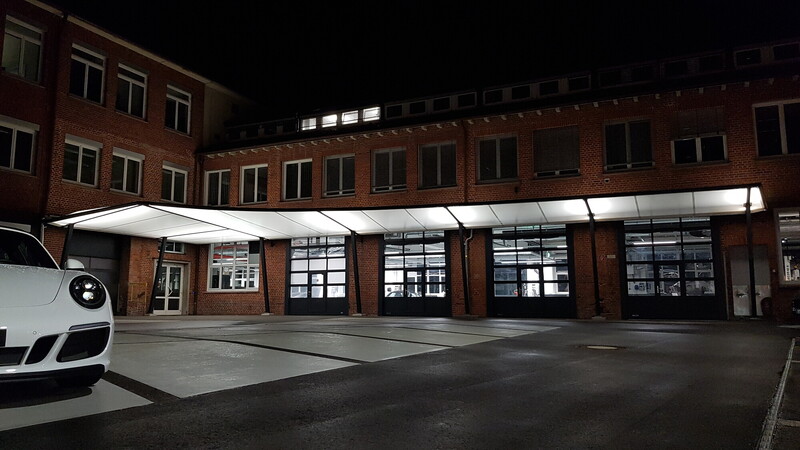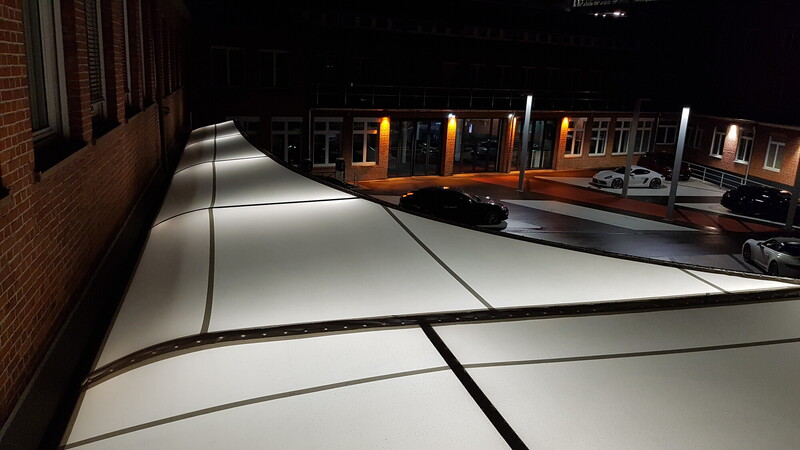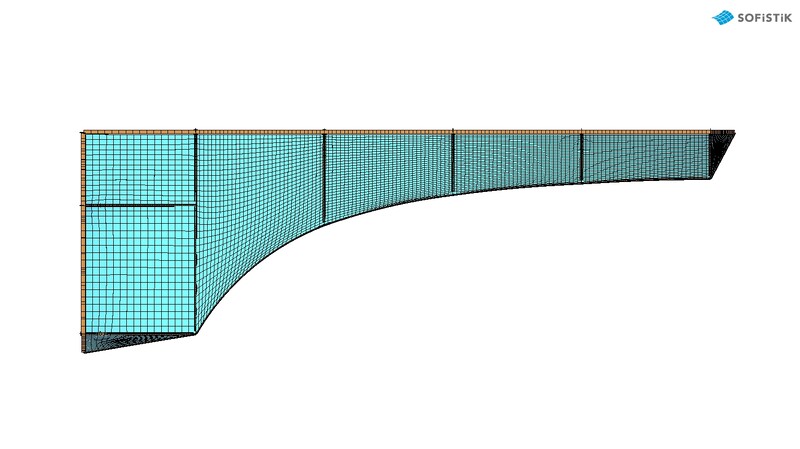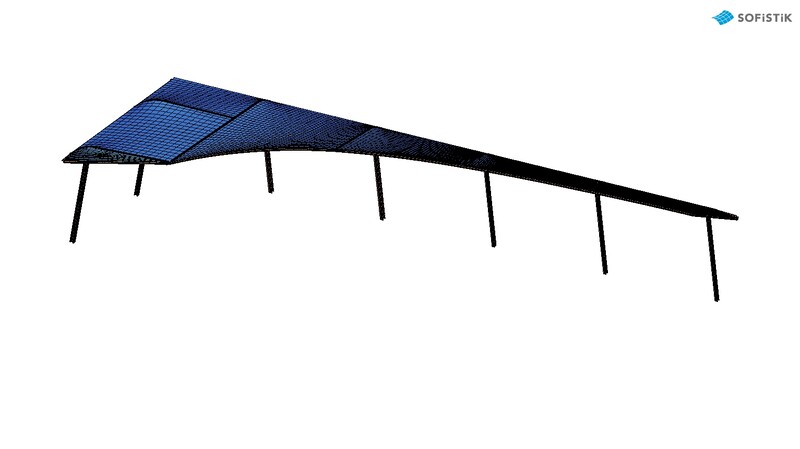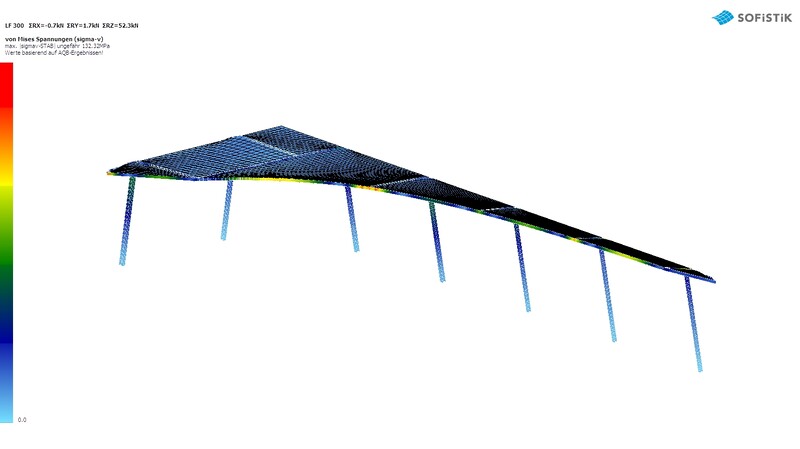Porsche canopy
Stuttgart, DE
Client
Porsche AG
Architecture (Design)
Studio Süd
Architecture (Execution)
str.ucture
Collaboration
TENTUM GmbH, Koch Membranen
Image credits
str.ucture
Scope
Structural and project planning all phases
Materials
Steel, membrane
Planning period
2017 - 2018
Completion
2018
A canopy was planned for the inner courtyard of Porsche Plant 1 in Zuffenhausen in the area of the wash-box and the workshop.
The supporting structure consists of a steel construction, which connects to the existing building and has a covering made of PVC/PES membrane.
The roof construction is completely encased by an upper membrane and a lower membrane.
