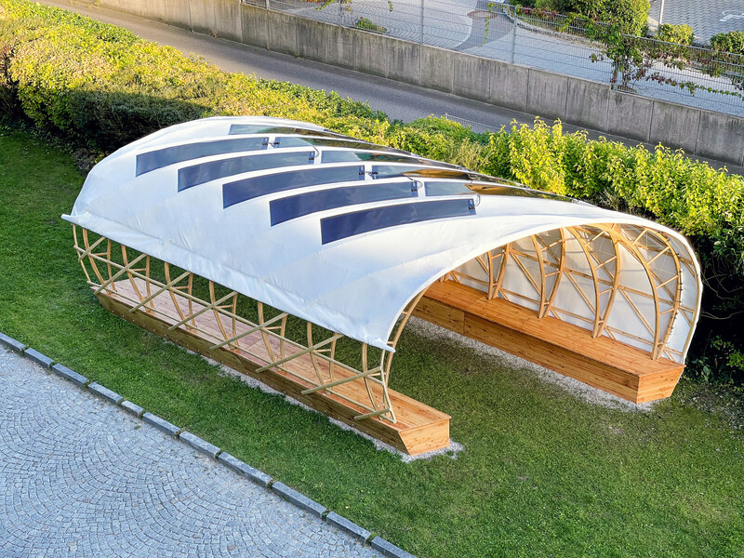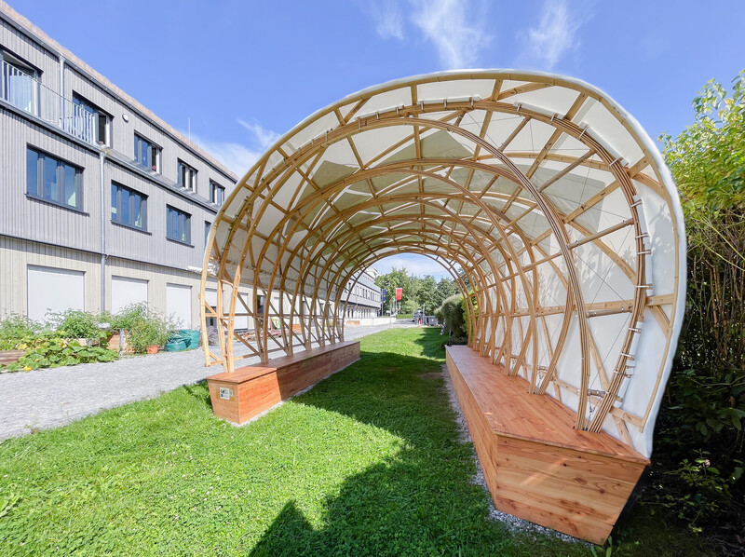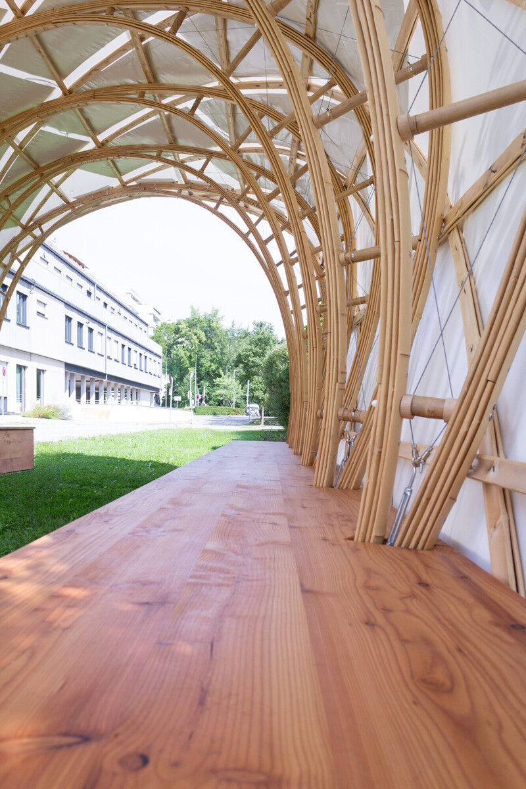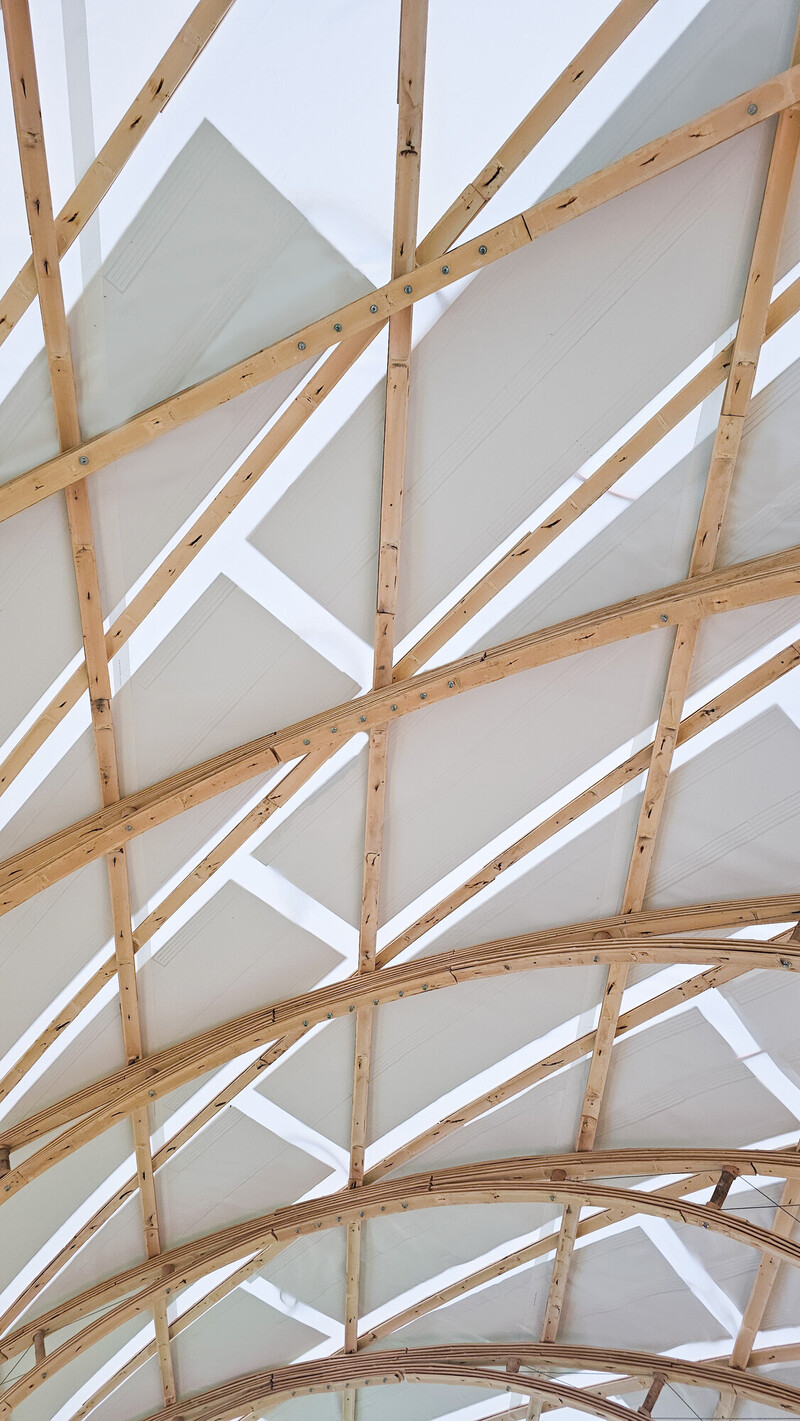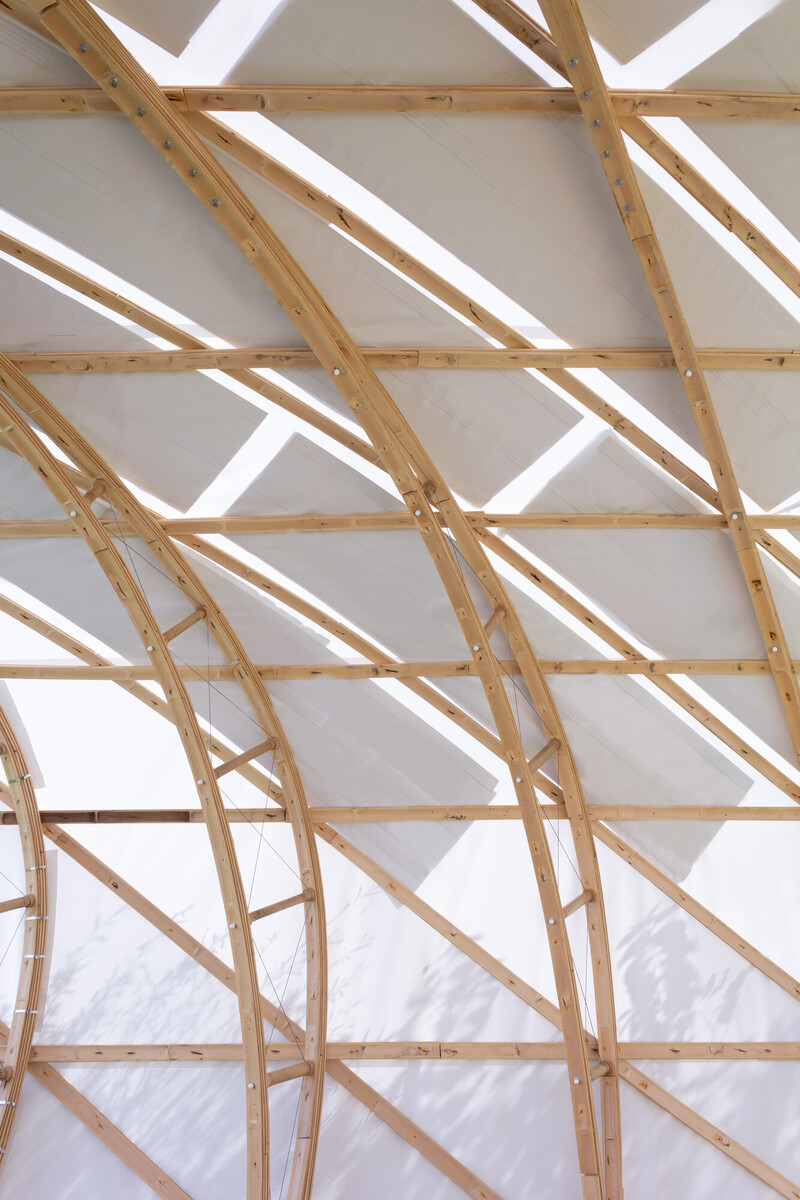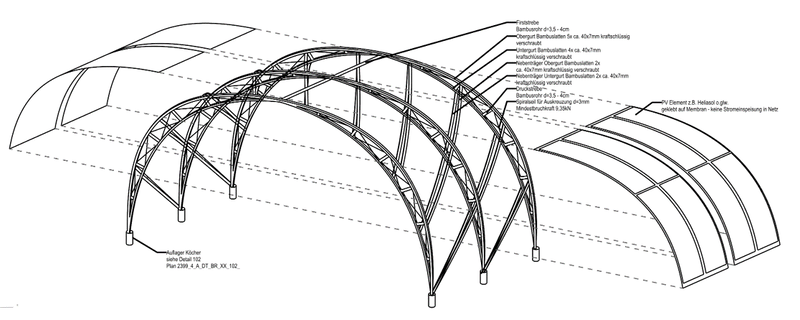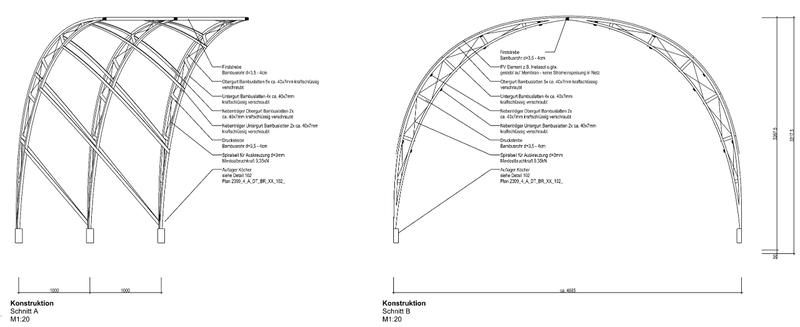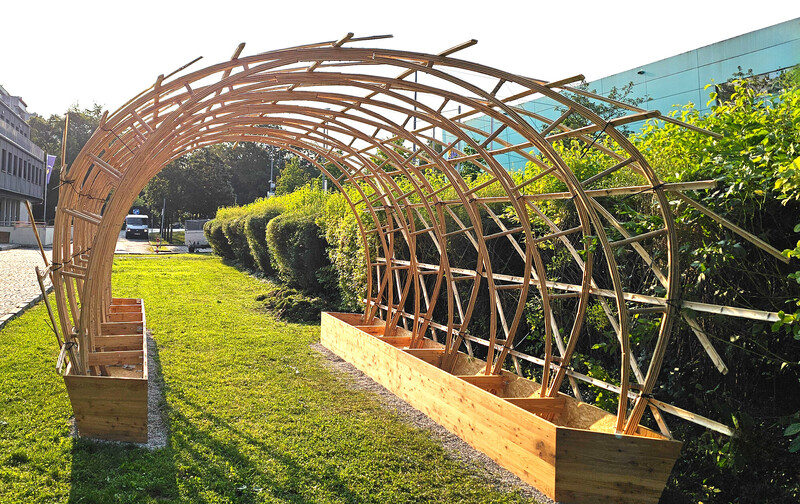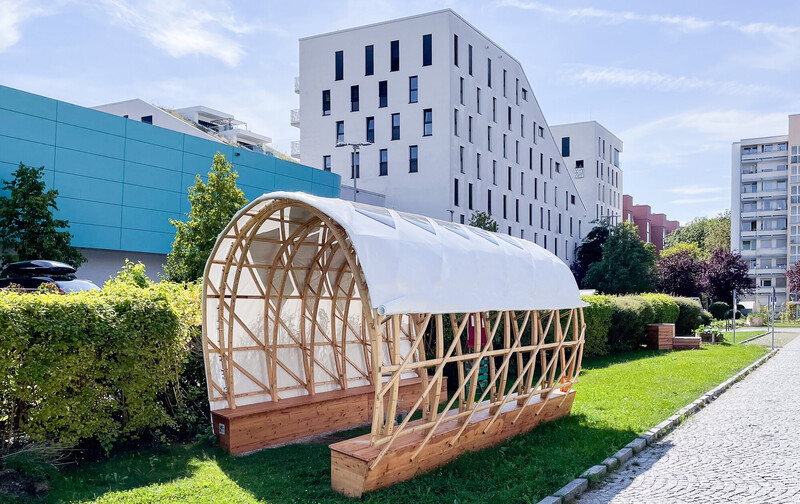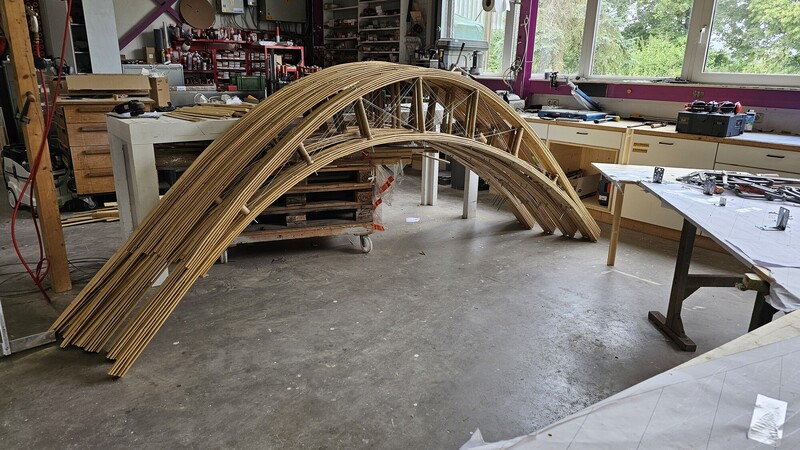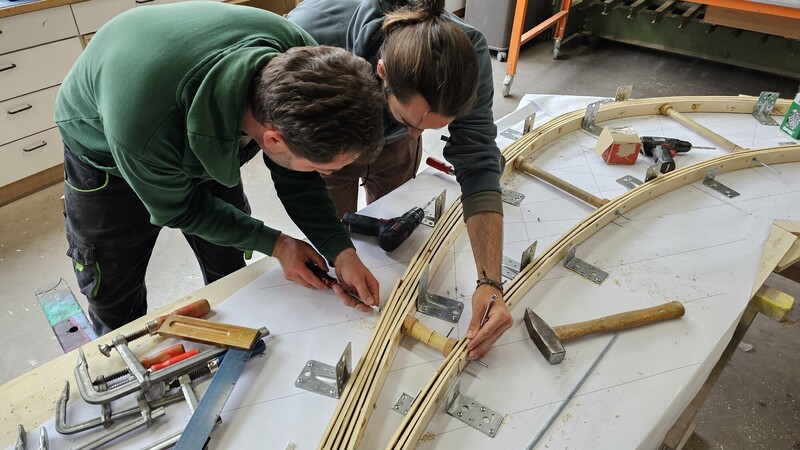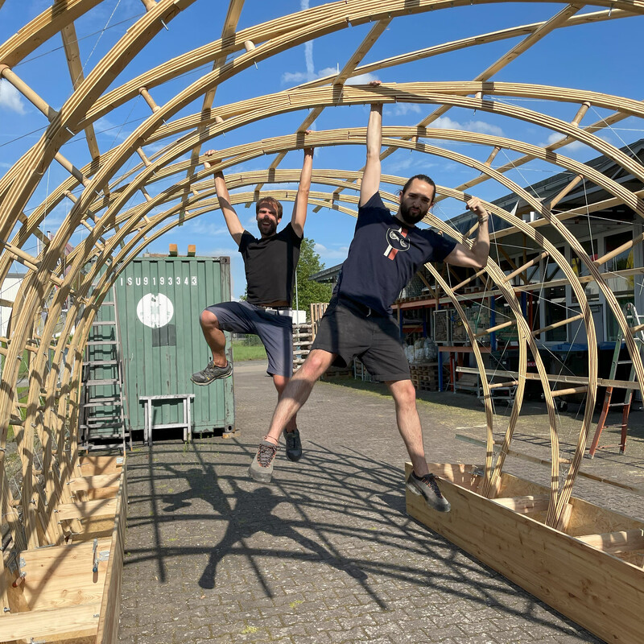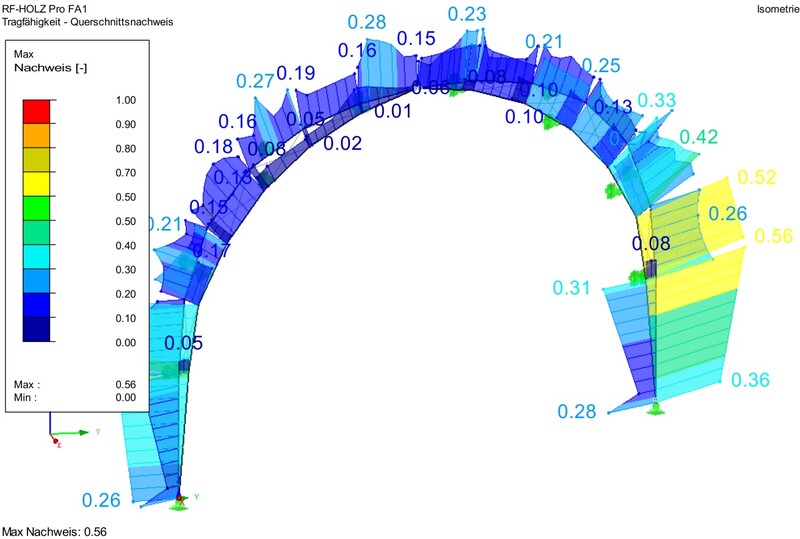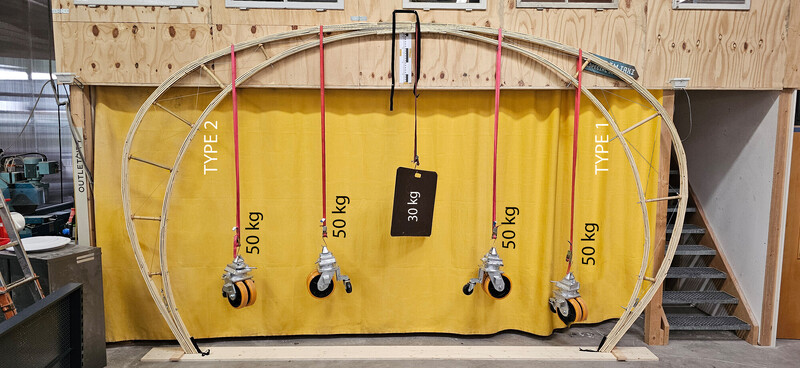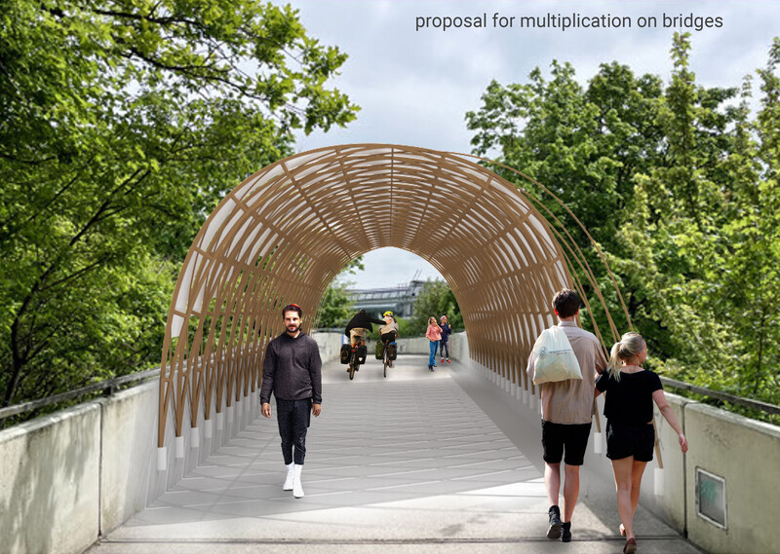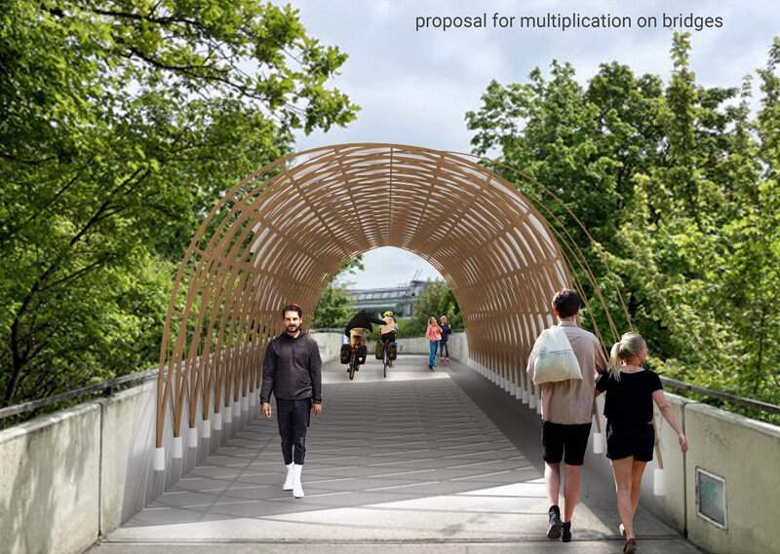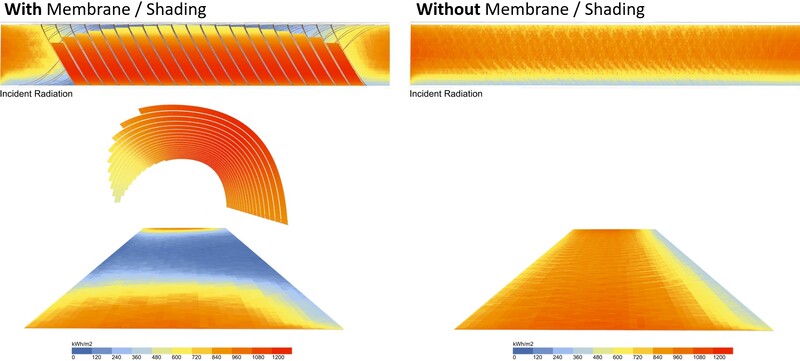NEBourhoods Verschattungsarchitektur
NEB Action Public Power
Neuperlach | Munich
The “NEBourhoods shading architecture” is a prototype that keeps urban spaces usable in an increasingly hot climate through shading and is contributing to the energy transition by integrated photovoltaic panels.
The increasing heat stress caused by climate change is making large parts of the urban space a burden on our health - also in Neuperlach, but trees cannot be planted everywhere to provide natural shade. For example, on underground parking garages, existing bridges or traffic signs. To ensure that public spaces can still be used, the NEB Action “Public Power” has developed a “shading architecture”: The construction creates a space with better thermal comfort that invites people to linger and take a break in the shade. However, as the textile covering has photovoltaic elements, the structure can do even more: the electricity generated can be used by everyone, for example to charge smartphones. The Campus di Monaco (nearby school) would also like to use the electricity and shade for outdoor lessons, gardening or possible movie nights.
The structure is designed for both: bridges and on open spaces. The system is scalable to respond to different locations and create the best possible shading situation and maximum PV gains. A simple construction was at the heart of the design process. It makes it possible to produce and assemble the structure with simple means, even without expensive, complicated or heavy tools. This is intended to create a higher level of identification through participation.
The membrane is supported by a lightweight structure of bamboo trussed arches. The static height follows the expected loads, thus saving material. The arches consist of several layers of bamboo slats and culms and are pre-stressed by thin ropes. Bamboo, which belongs to the grass family, grows very quickly, between 30 - 80 cm a day under good conditions. As a fast-growing natural product, bamboo is very sustainable and stores even more CO2 then hardwood.
On hot summer days, the north-facing membrane can be rolled up manually to optimize ventilation and the cooling effect. At the same time, this provides views to the school and a more open, lighter structure. On uncomfortable days, the closed membrane improves weather protection.
The two benches serve as a foundation and ballast for the prototype. This means that the pavilion can be erected without needing to be anchored to the ground. This is particularly necessary for construction above underground car parks and on bridges, but also ensures optimum dismantling and separation. This applies to the entire structure: the PV elements on the membrane can also be removed so that they can be reused.
More about the reasearch and concept: https://www.arc.ed.tum.de/en/klima/research/current-research-projects/nebhourhoods/
More about the overall project: https://www.nebourhoods.de/en/
