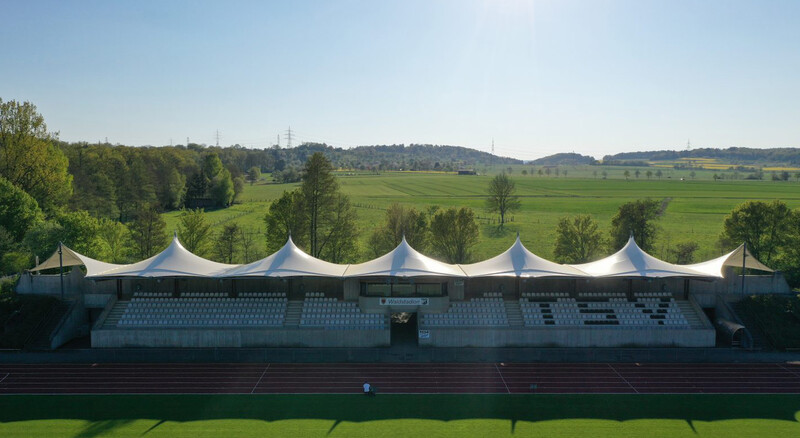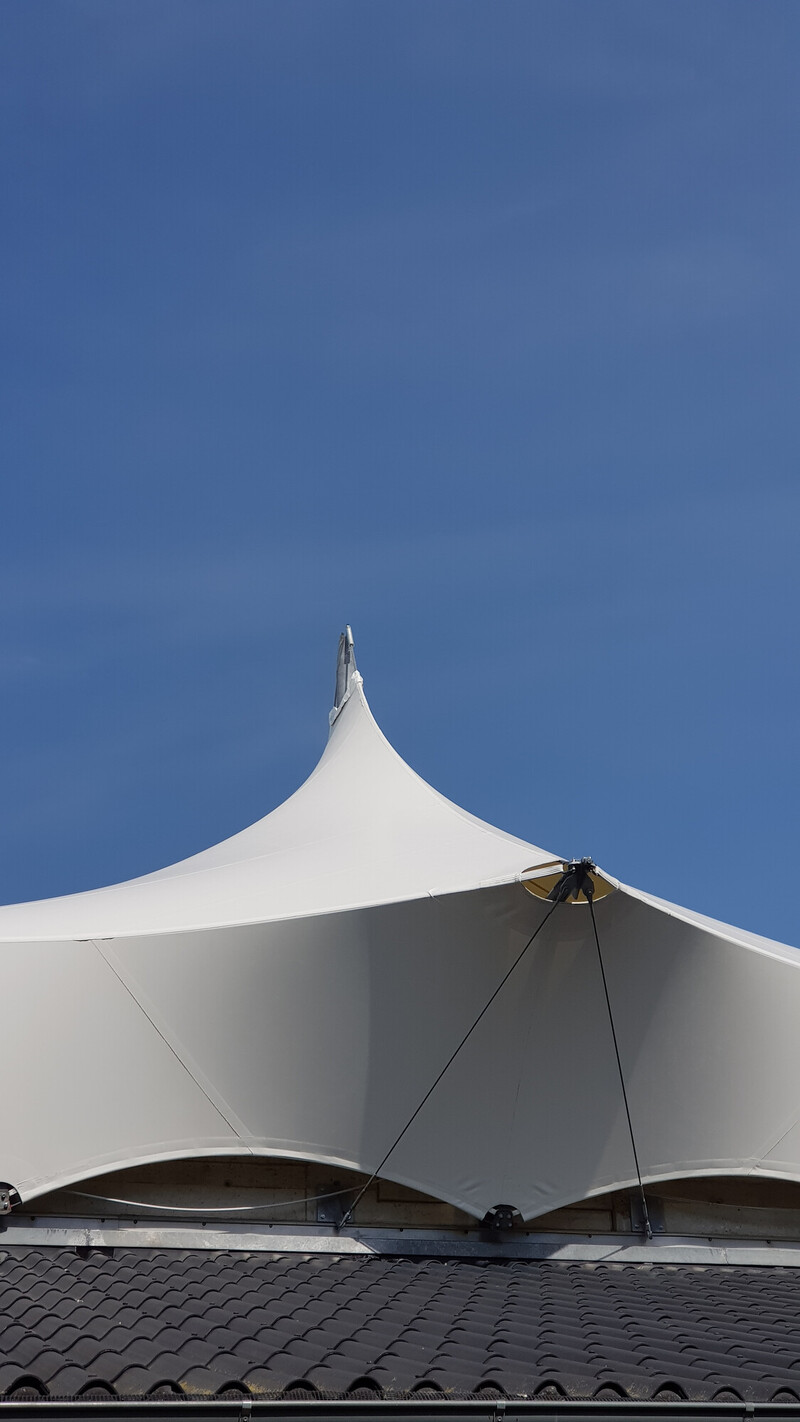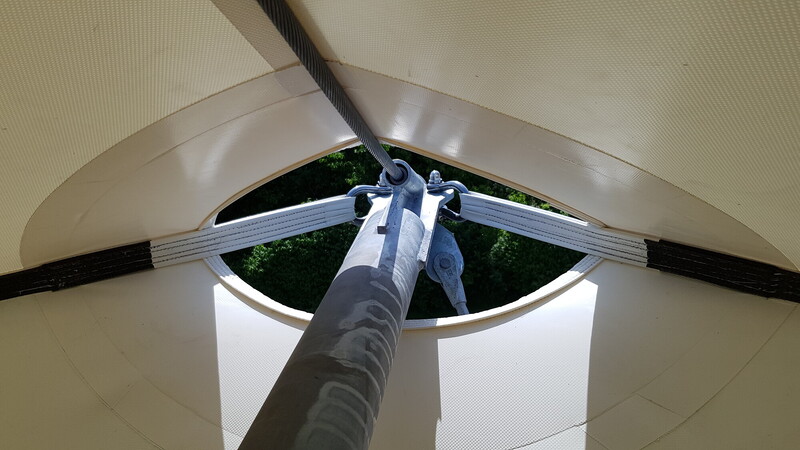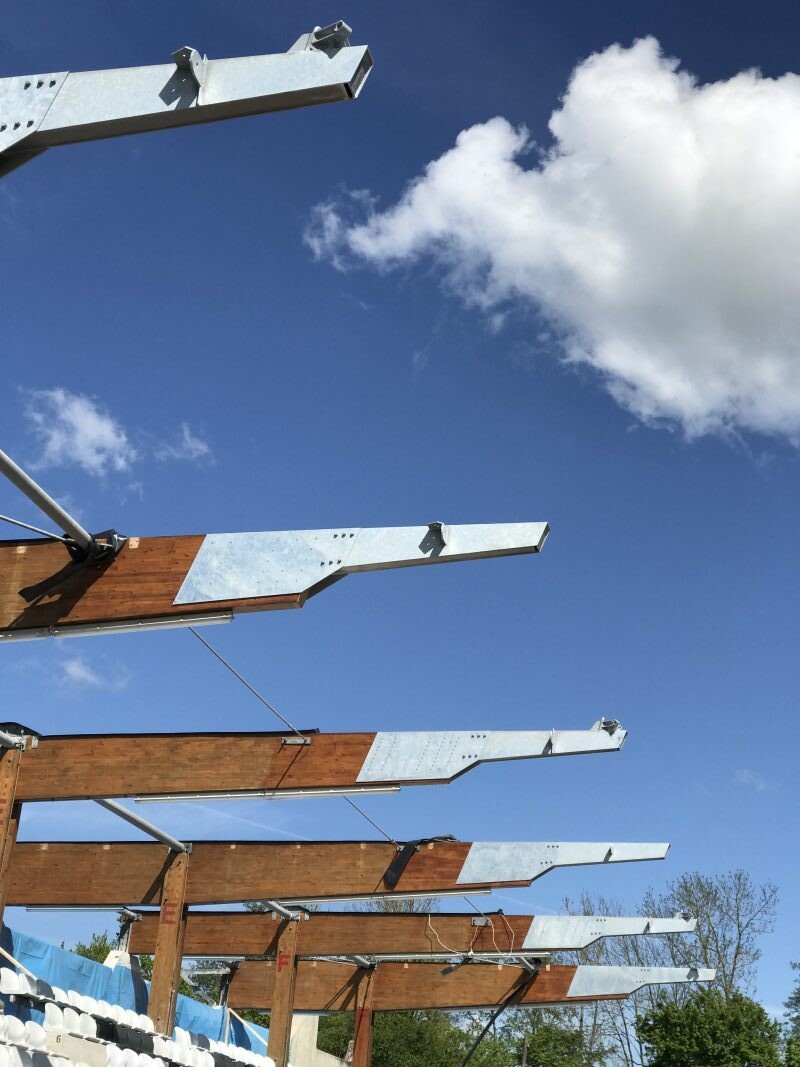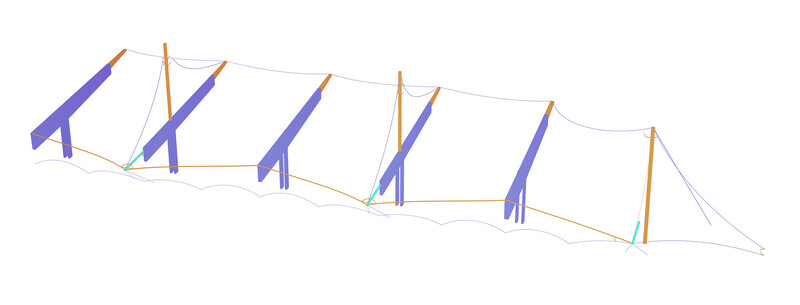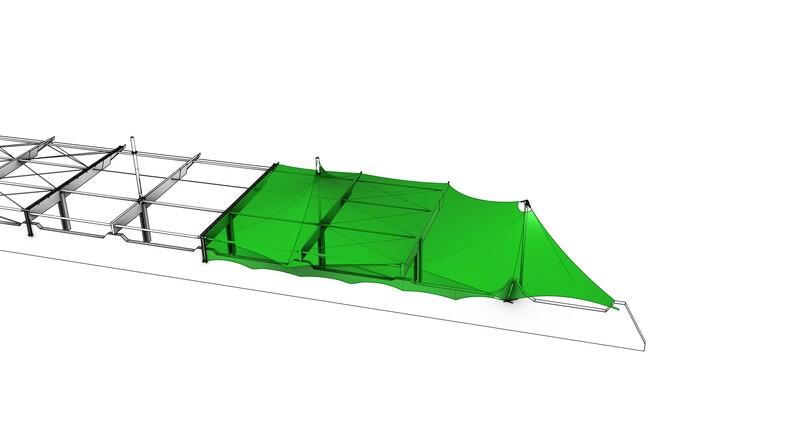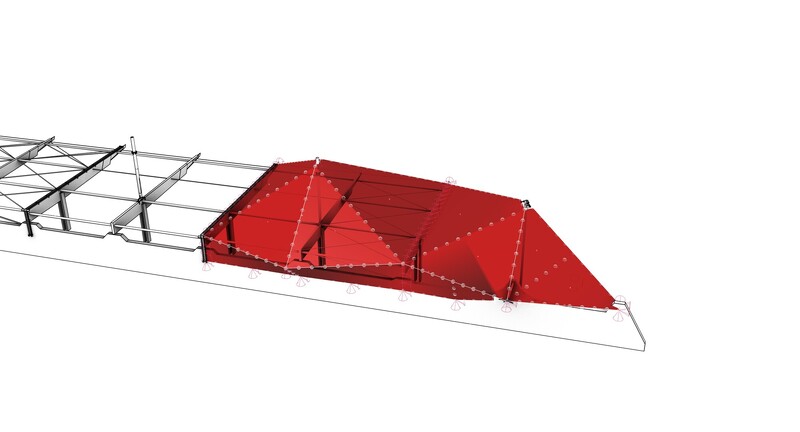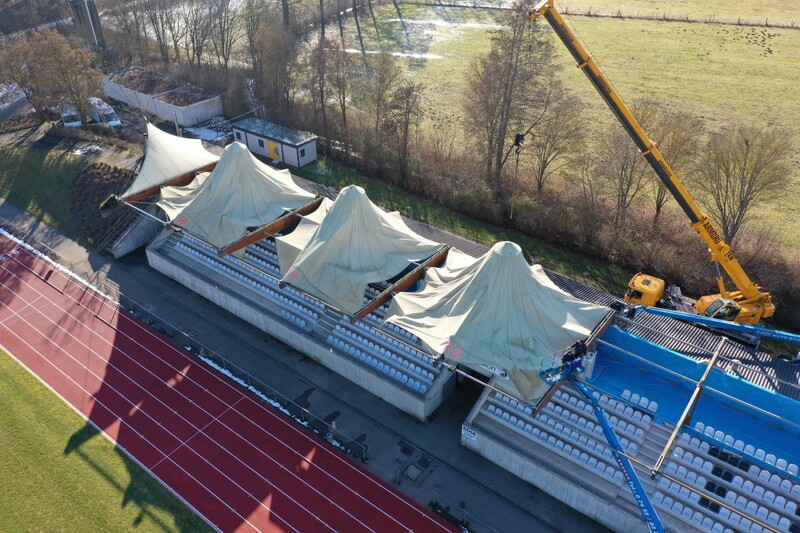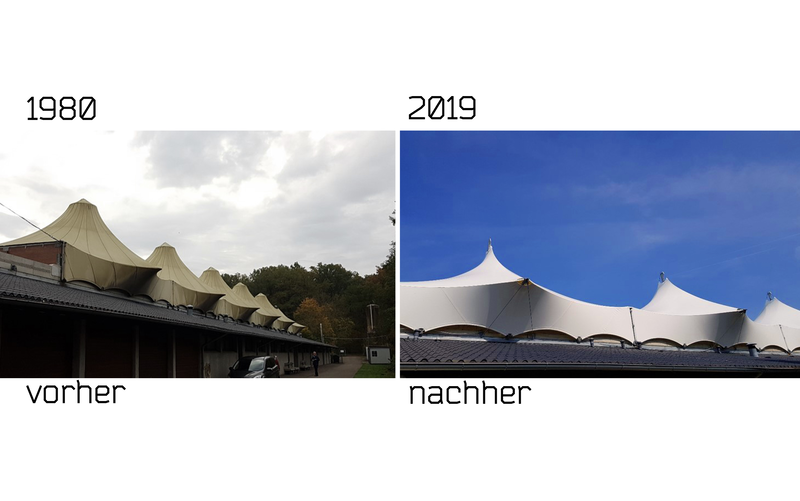Membrane roof Waldstadion
Böblingen, DE
Old meets new - New membrane roof for the Waldstadion in Dagersheim while preserving the existing substructure as much as possible.
The elongated, cantilevered steel and timber construction protects 900 seats from the weather with a textile roof structure.
Current load assumptions were determined on the basis of a wind tunnel test and a digital model of the existing structure was created, which was compared with the original structural analysis. In order to avoid introducing higher forces into the substructure, the original membrane shape was adapted in the area of the high points and guided by newly inserted ridge cables. All of the membrane's edge cables were replaced and the reused steel poles, gutters and fittings were re-galvanized. The broken tips of the glulam beams were cut back and replaced with rigidly connected steel tips.
