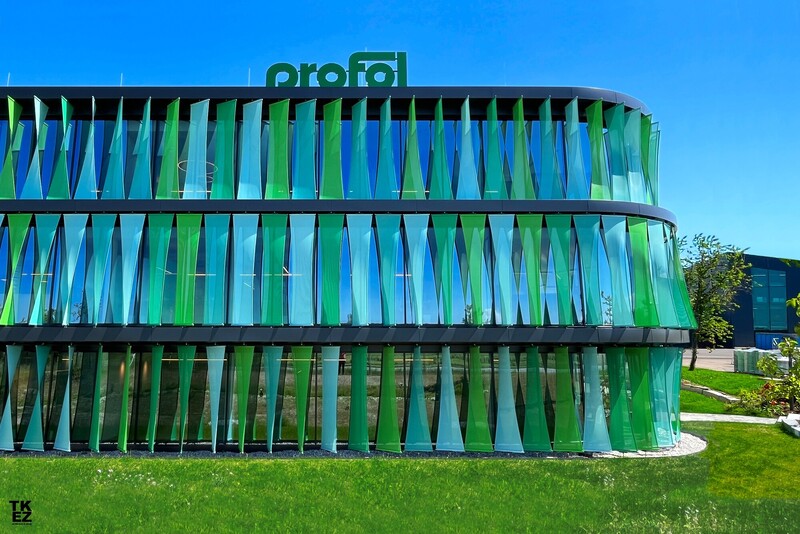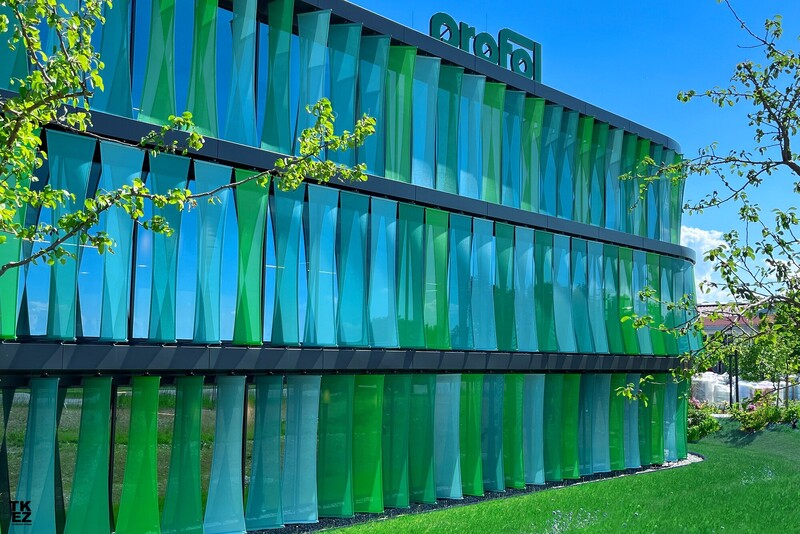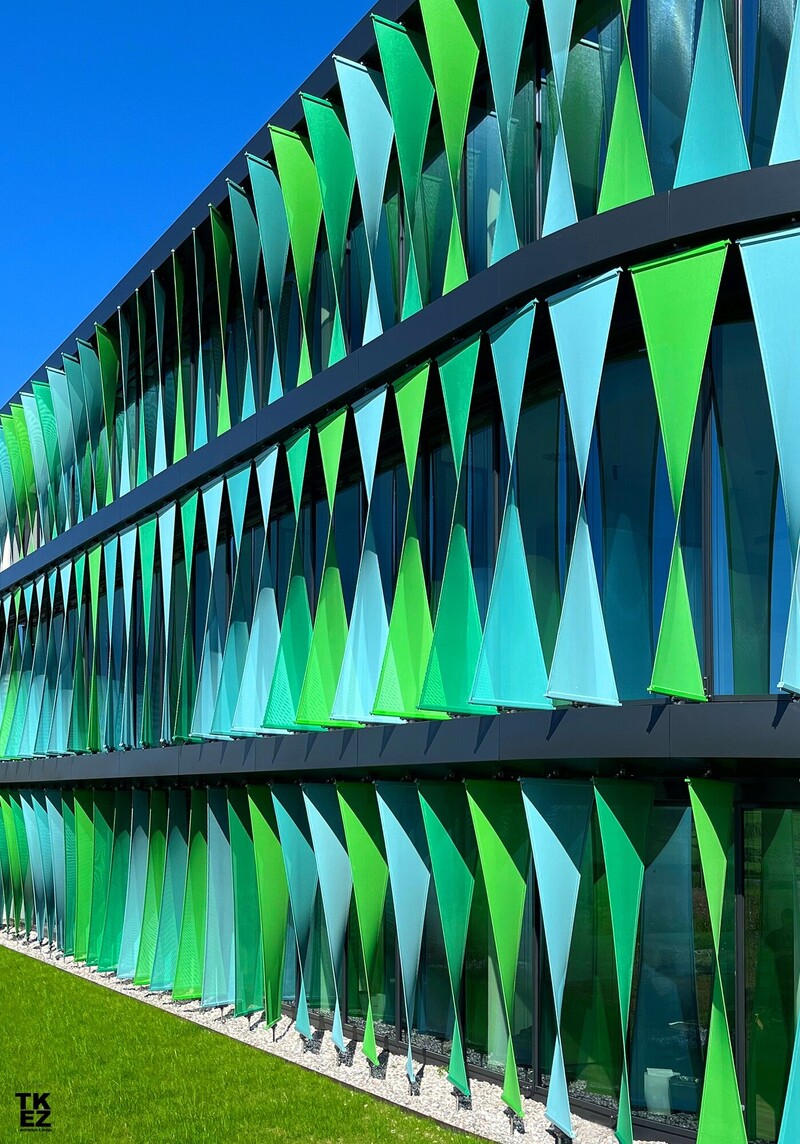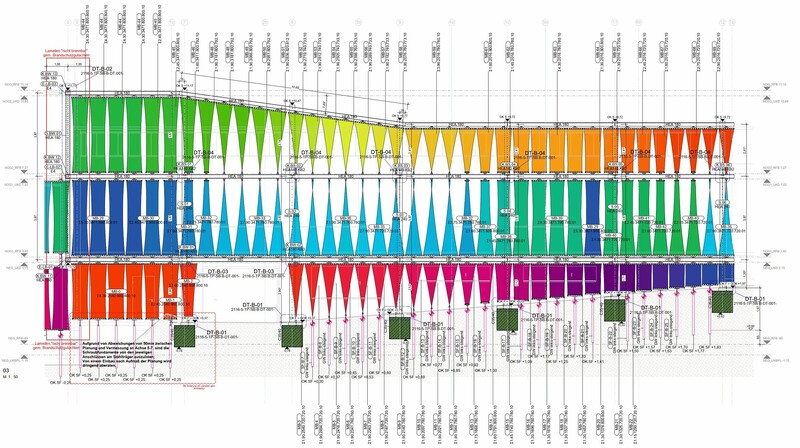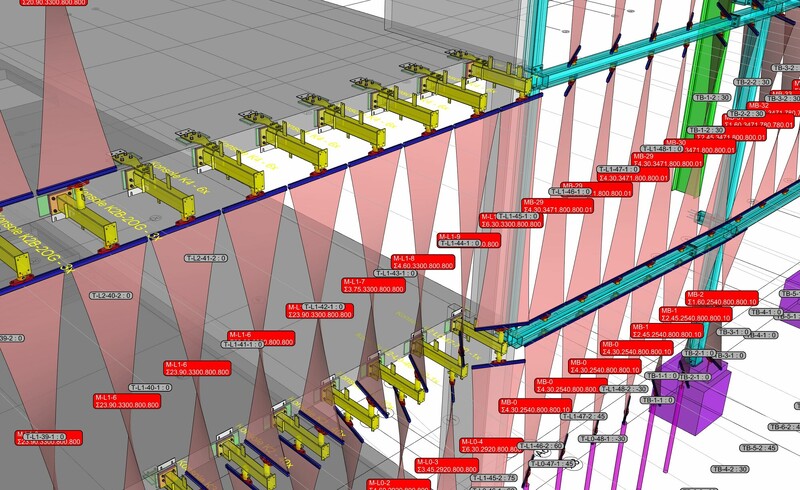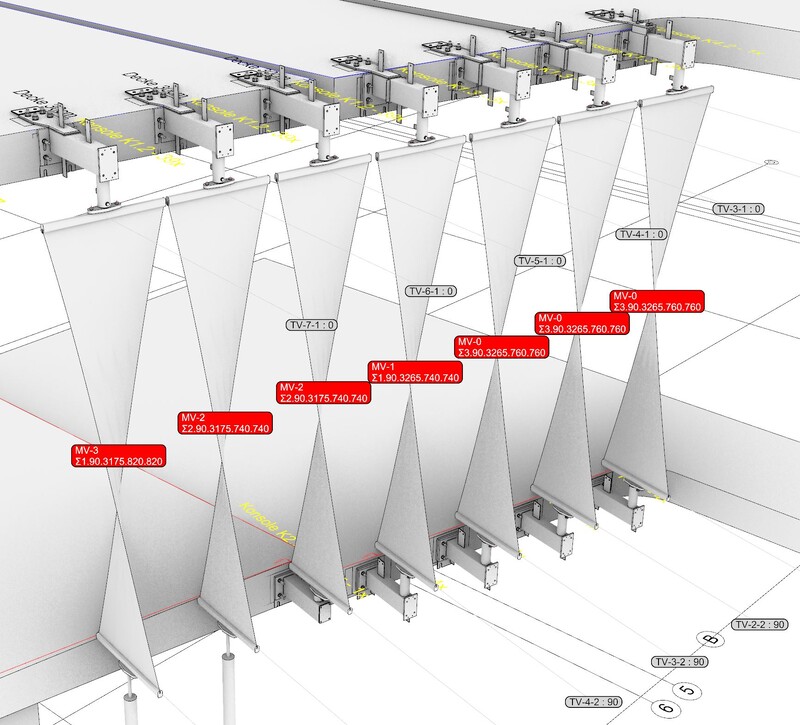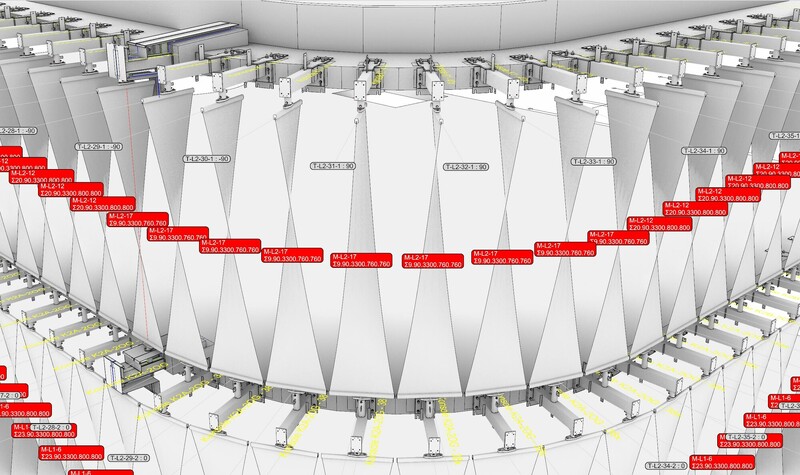Membrane façade Profol
Halfing, DE
Development and design of a membrane façade made up out of 293 individual lamellas.
To achieve high design standards for this project, a special aluminum profile was developed, along with reduced details. Coordination was necessary for the interface planning of the ventilated curtain wall façade, mullion-transom façades, sheet metal cladding, and membrane sails. Parametric planning was used to economically cut the sails to size.The high design standards were achieved by developing a special aluminium profile in combination with reduced details. The interface planning of the ventilated curtain wall façade, mullion-transom façades, sheet metal cladding and membrane sails had to be coordinated in terms of planning. The economical cut-to-size planning of the sails was handled parametrically.
