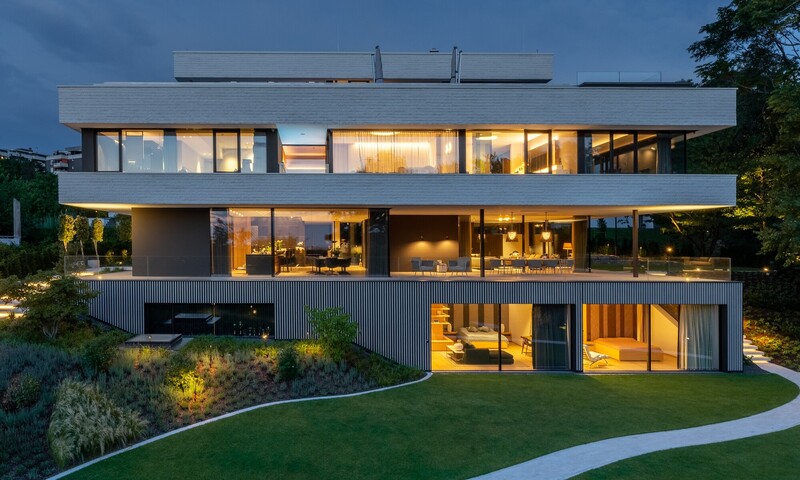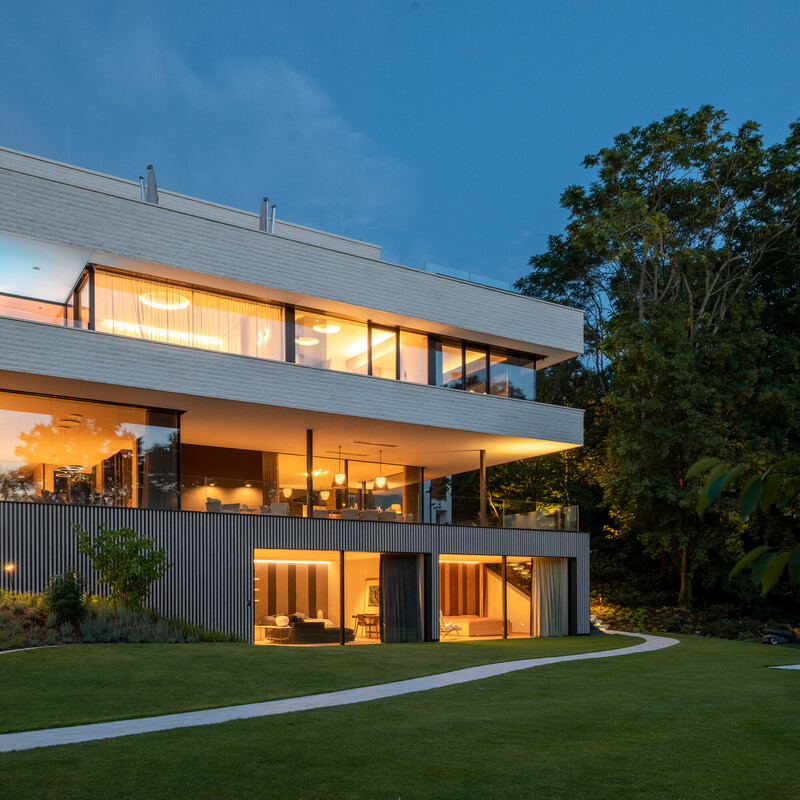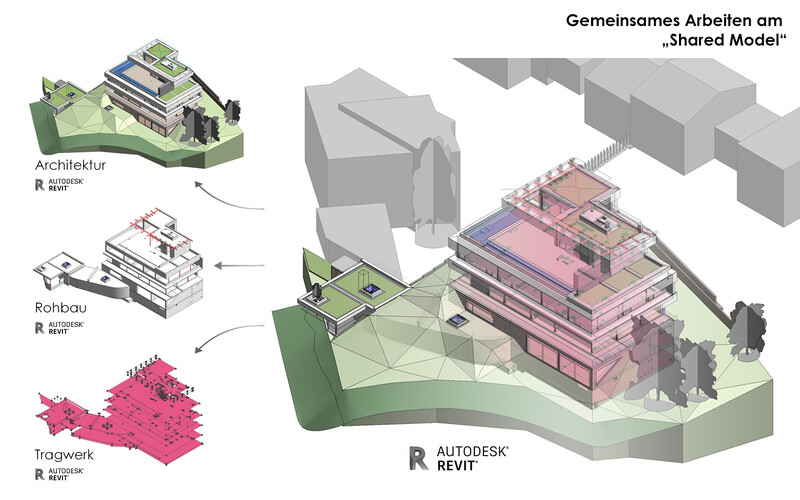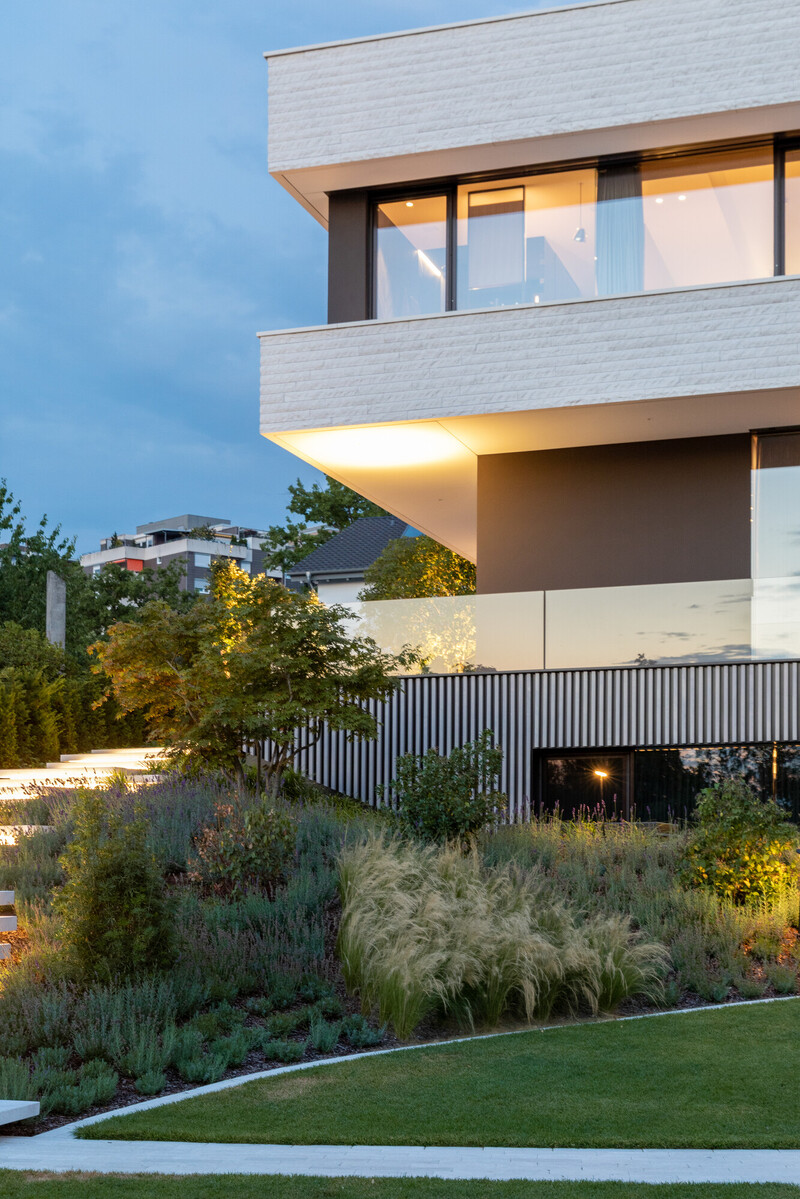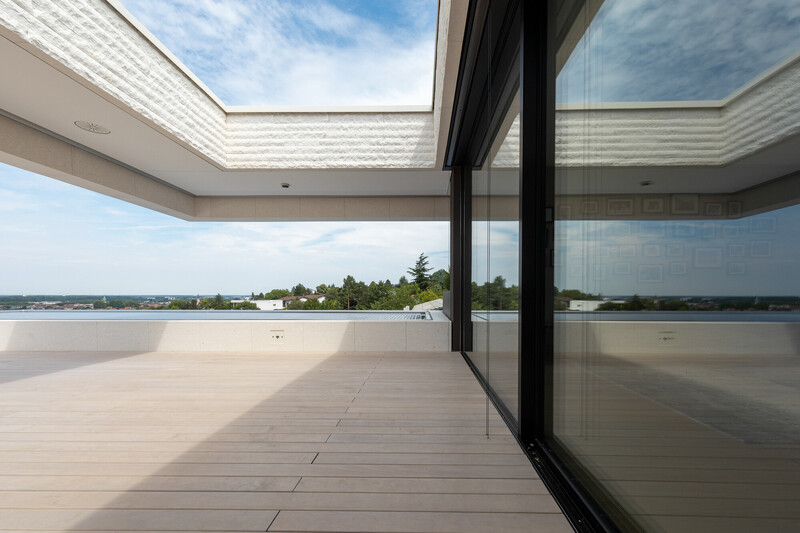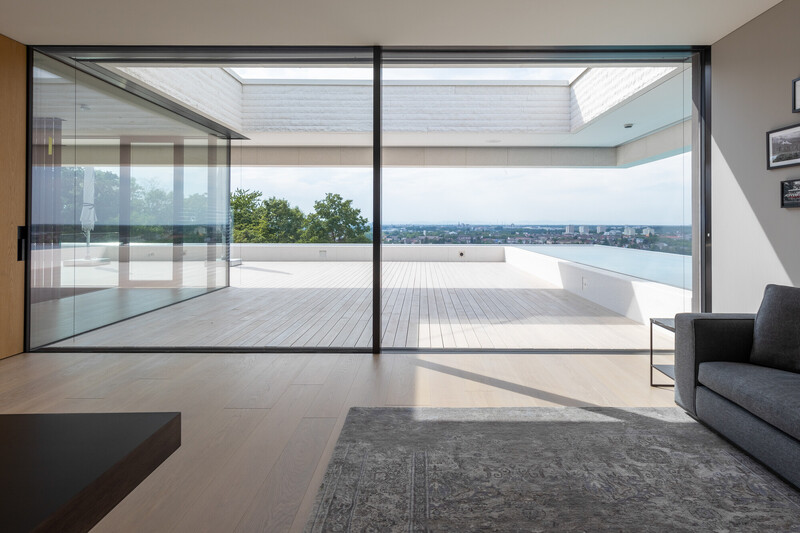House BW
Baden-Württemberg
Focus on BIM: A five-storey residential building in solid construction.
The five-storey residential building is a solid construction in which the reinforced concrete ceilings, columns and walls provide the load-bearing functions. The bracing is provided by a continuous reinforced concrete core and the exterior walls on the lower floors. The ceiling structures of the lower floors, the first floor and the upper floors are supported by special wall-like beams, an internal steel truss in the adjacent floors. A special feature is the outdoor pool on the roof terrace, which was taken into account in the planning and places special demands on watertightness and load transfer. The subsequent design and approval phase is being carried out in cooperation with the architectural firm Wenzel und Wenzel, using a Big BIM worksharing approach.
