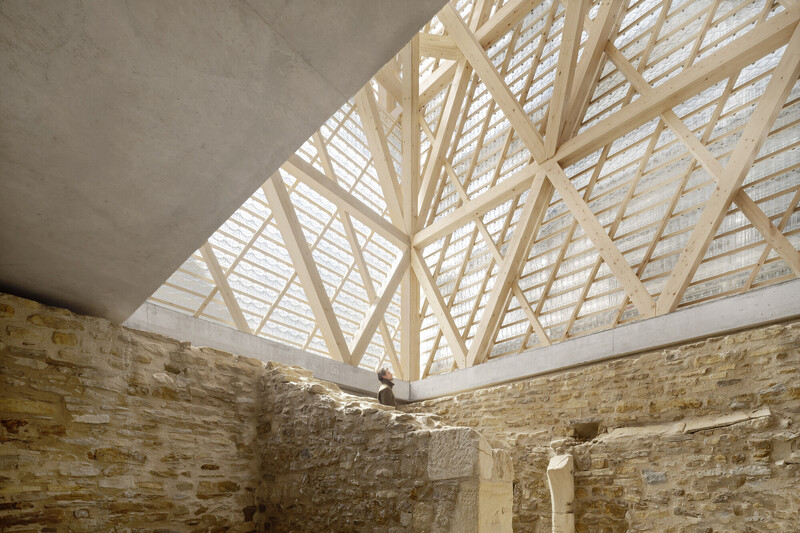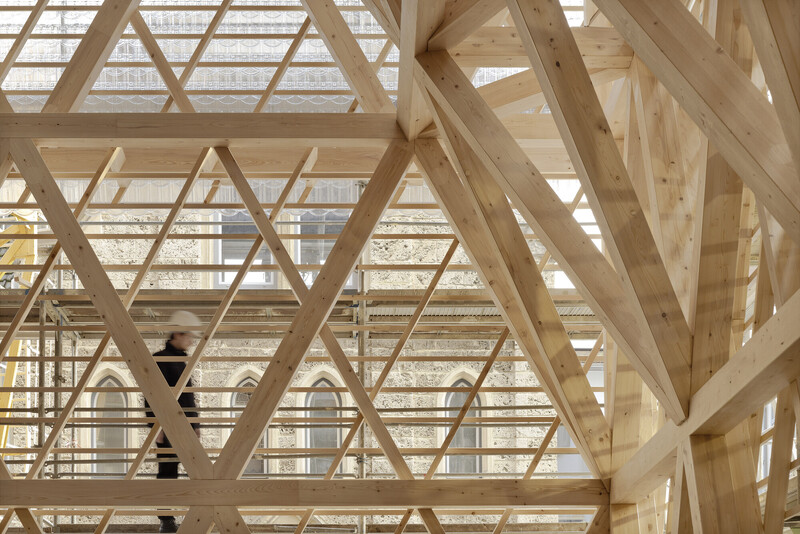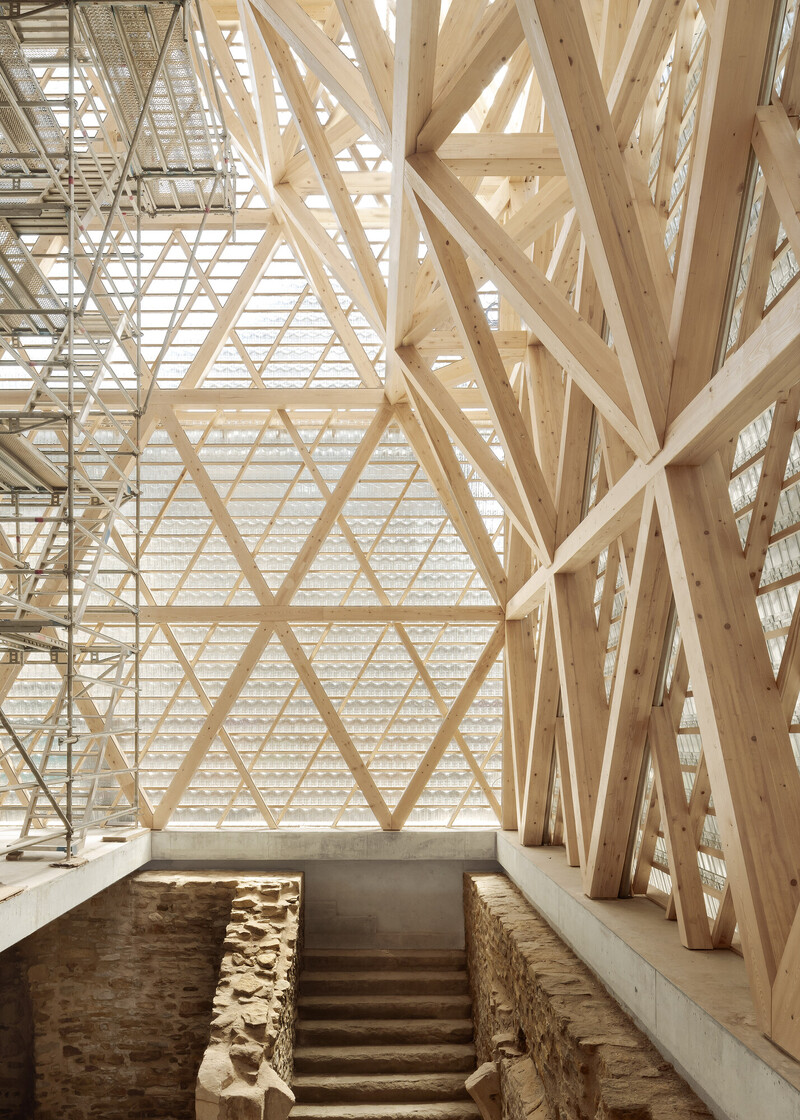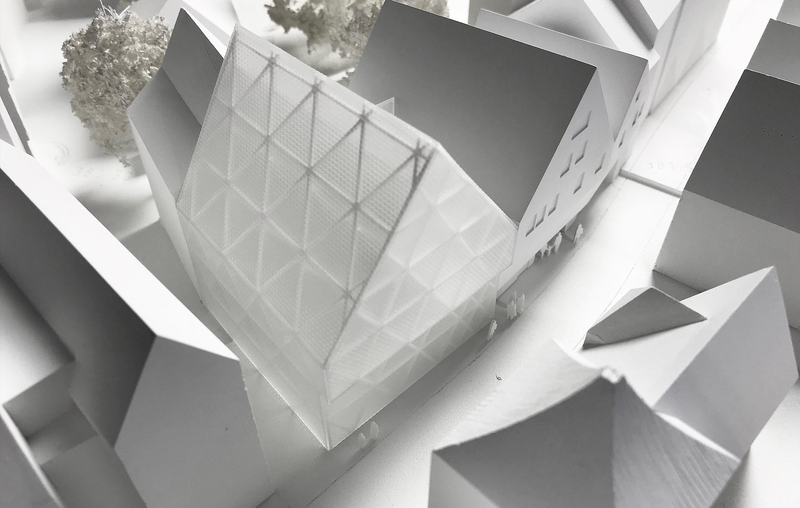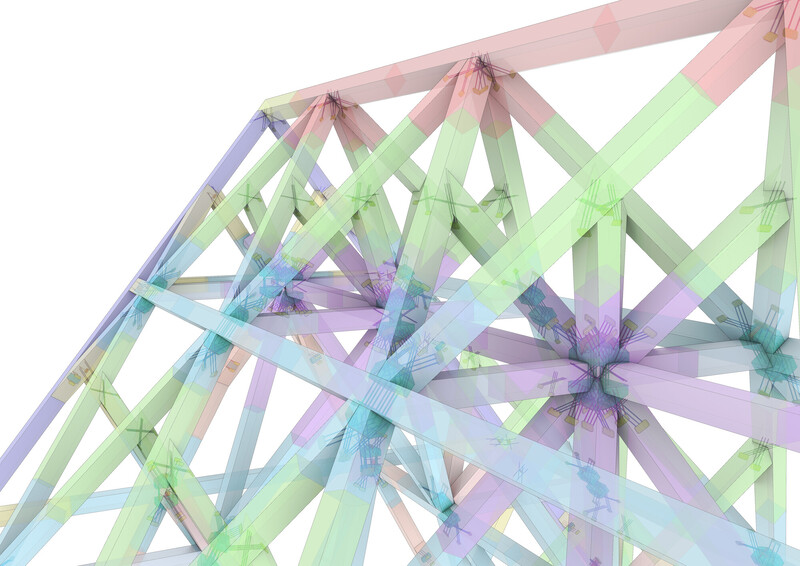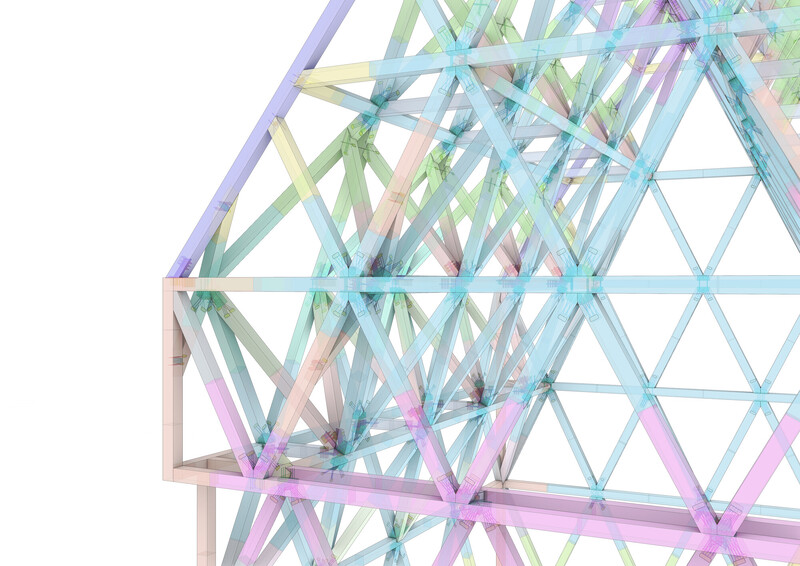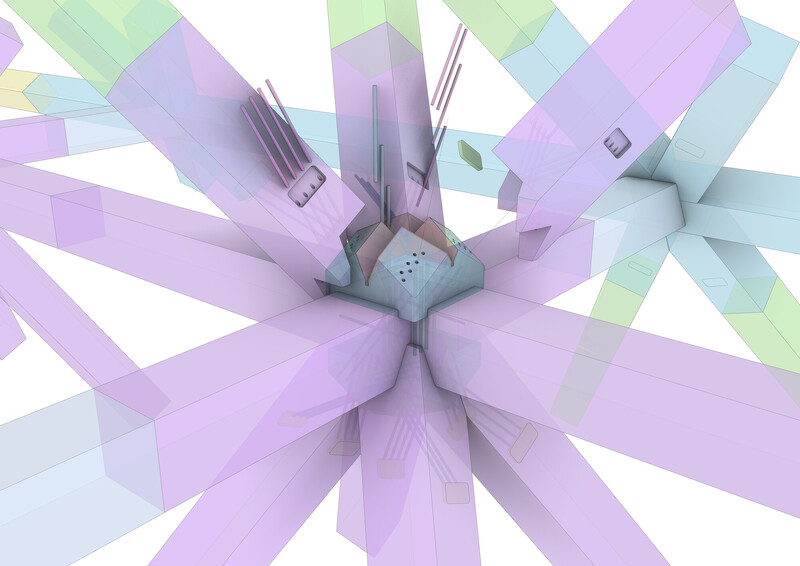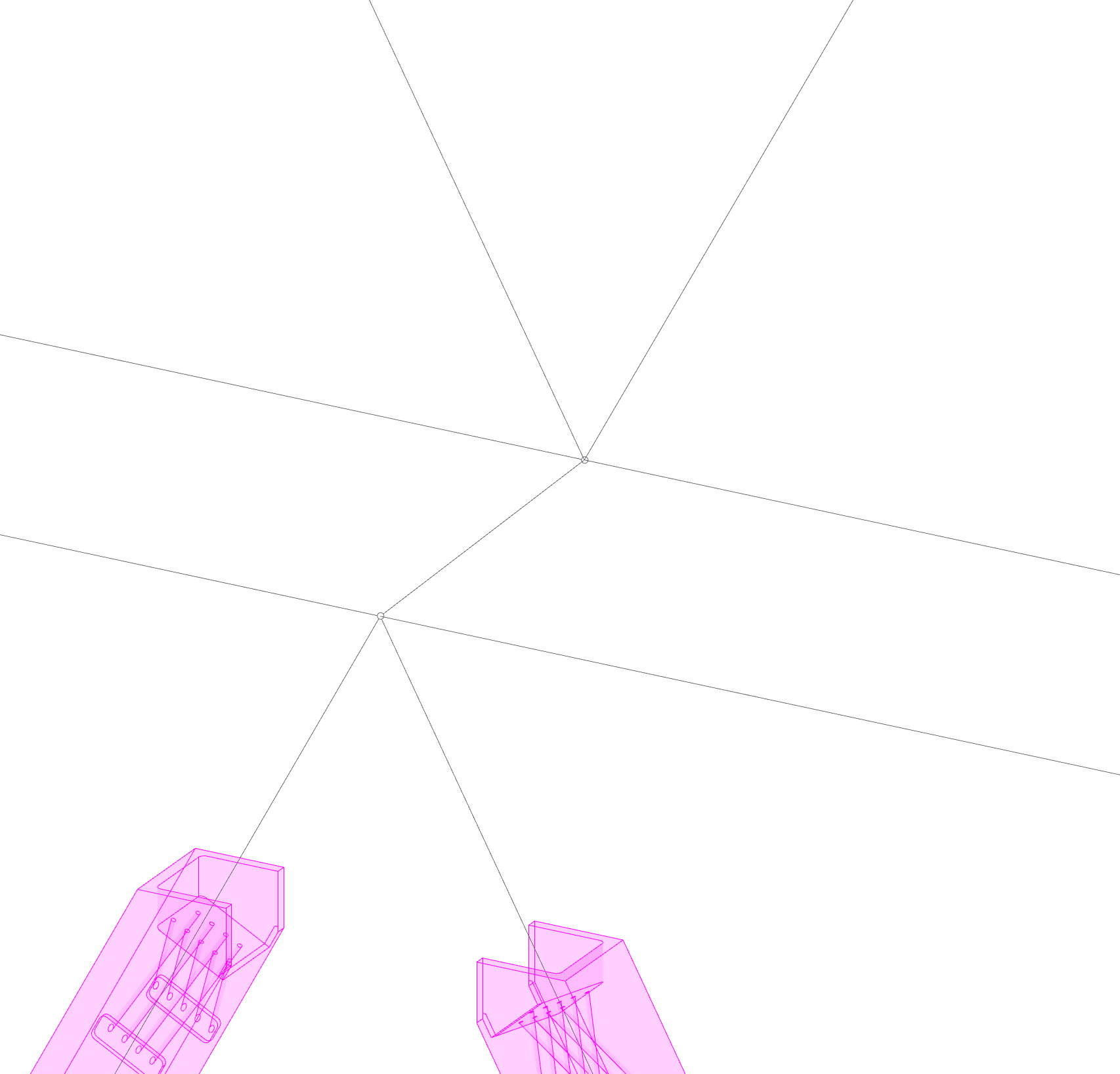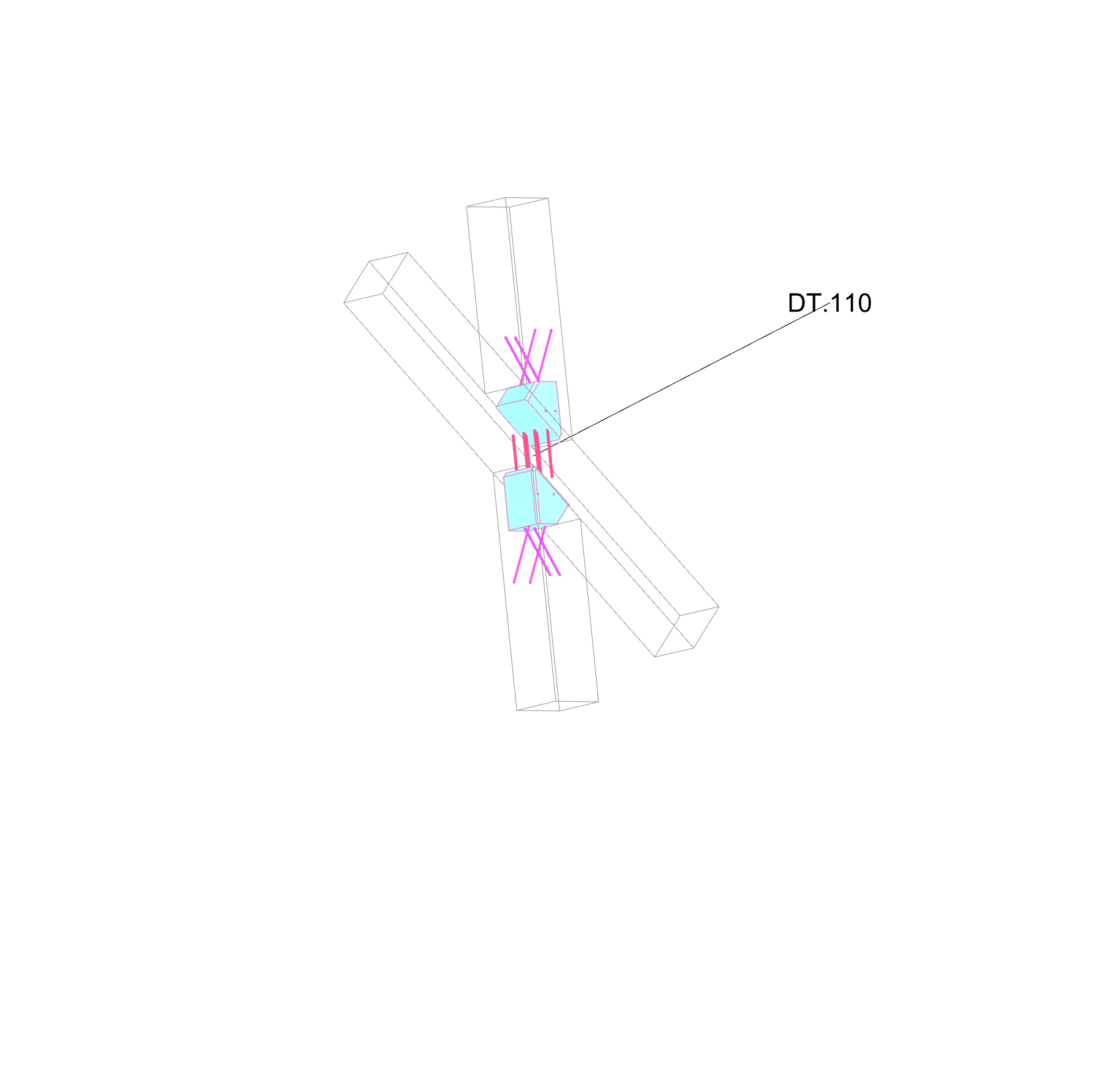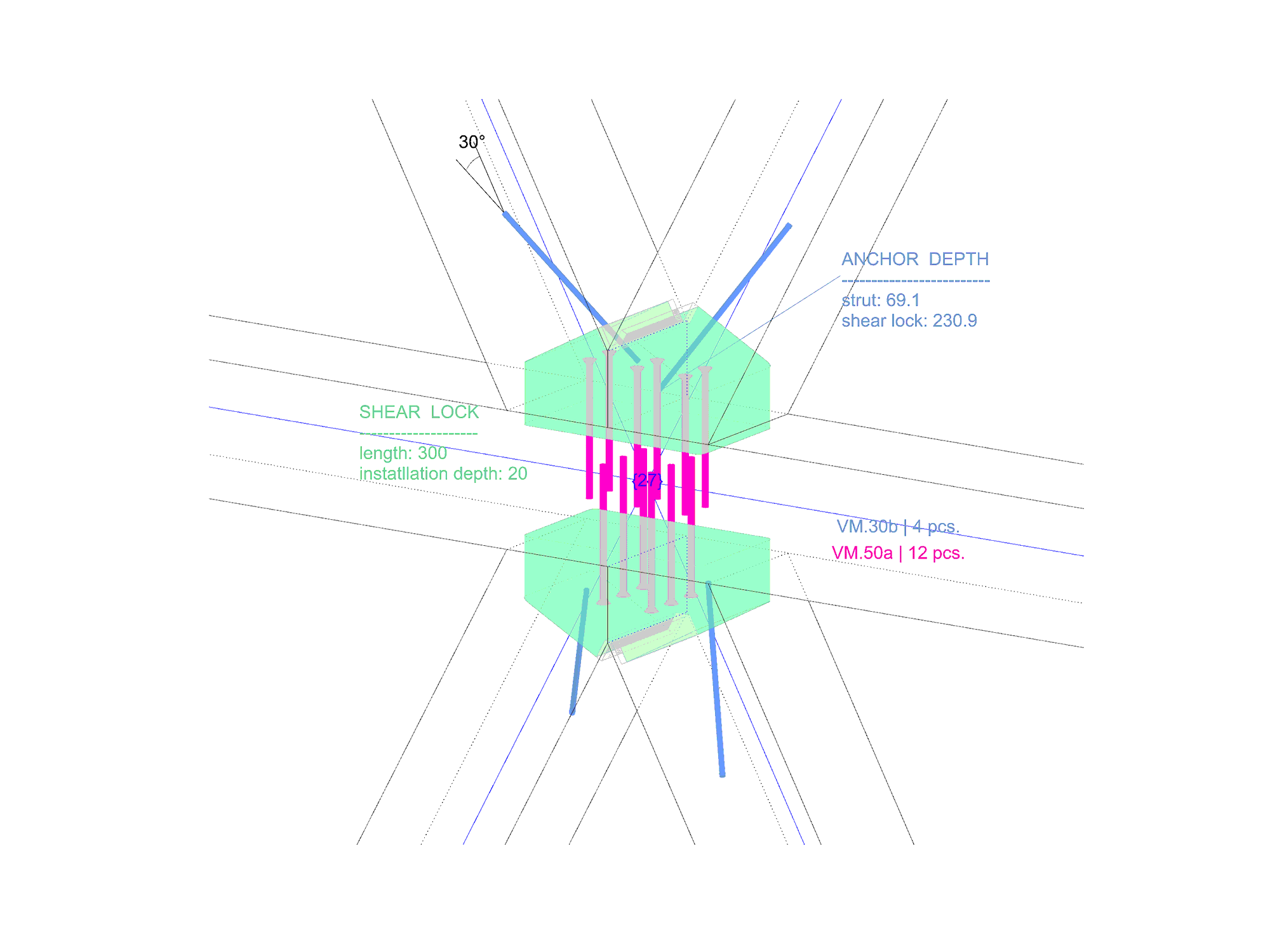History Museum
Reutlingen, DE
The historic row of houses on Oberamteistrasse is located in the historic city center of Reutlingen and was built during the first half of the 14th century.
The new building for the museum of local history at Oberamteistrasse 34 in Reutlingen replicates the cubature of a historic house. The function of the load-bearing structure is to stabilize the existing buildings at Oberamteistrasse 28-32 in use and under the effects of earthquakes. In addition, the load-bearing structure allows the access for the local history museum in the renovated existing buildings. The timber-framed structure consists of the same cross-sections of laminated timber. The building envelope of glazed plain tiles is attached to the primary supporting structure via a substructure of diagonal timber struts. The supporting structure is visible at all points. For the node concept, a solution consisting of form-fit and force-fit was chosen in order to combine compressive and tensile forces and simplify the joint.
Due to the double-curved roof surfaces, parametric 3D planning was implemented. The different geometric properties of the strut intersections in the node and the load-bearing details were planned and created in two separate sub-processes. The part of the structure that is important and visible for the architecture could therefore be planned in advance. The parametric planning method made it possible to design all connections in timber construction in an extended detail design phase. The data basis for all details and fasteners was managed centrally by comparing the static calculation models in order to keep the BIM structural model constantly informed. As the transitions to the existing building were non-rule-based special items, the manual creation of details and information was always allowed in the parametric sub-processes. By differentiating between automated, rule-based elements and the individual special items, the planning process could be accelerated and optimized globally.
The BIM structural model was later used by the timber construction company to deepen the workshop planning. The integral planning process in a central model went beyond the planning of the formwork construction and the detailed planning in timber construction. Mutual adjustments in the architecture and supporting structure could therefore be made without any problems. All subsequent crafts were planned on the basis of the structural model.
