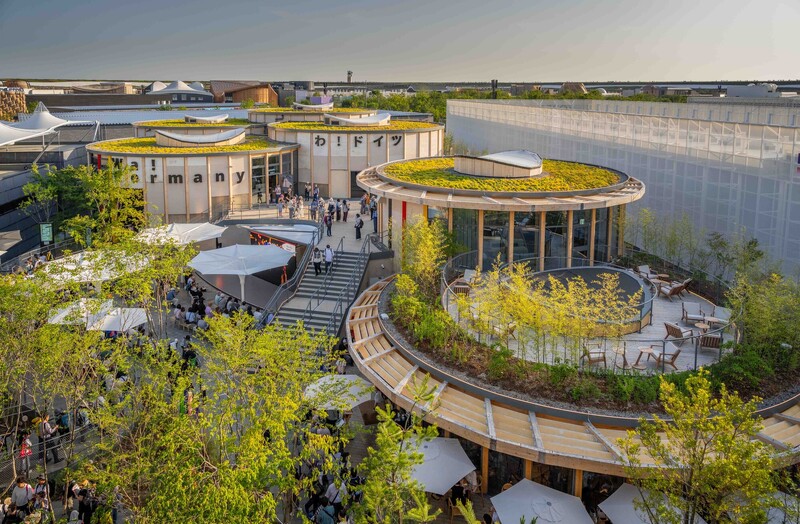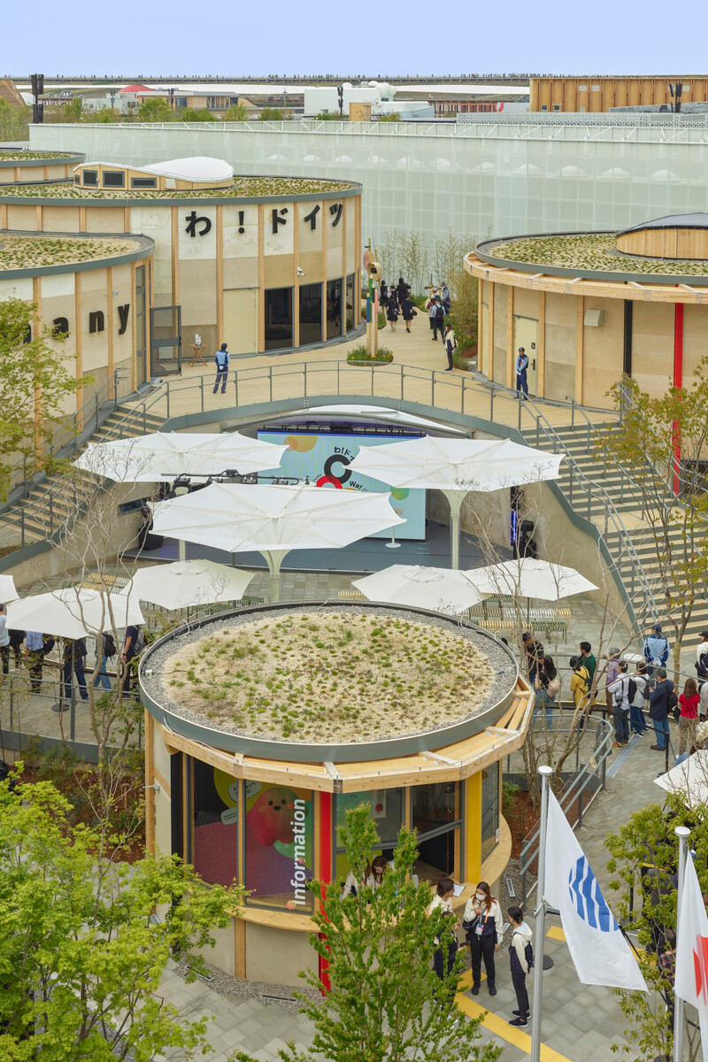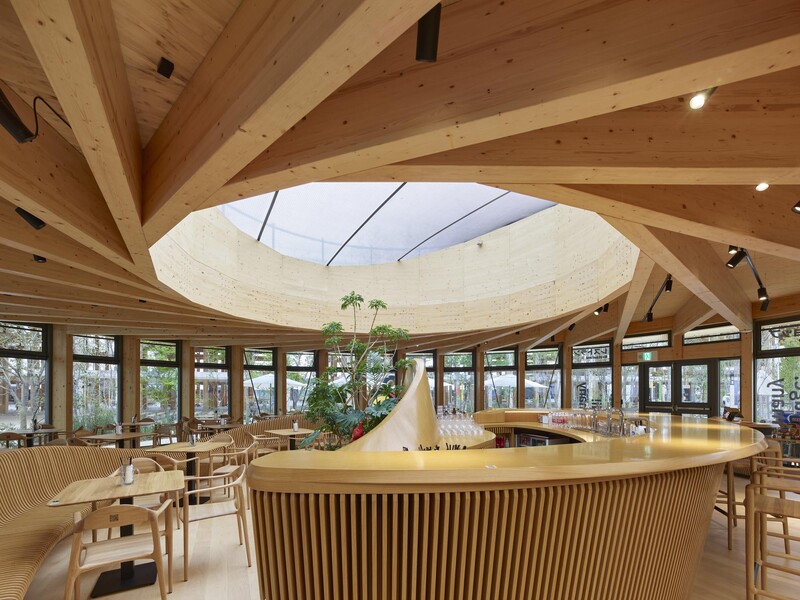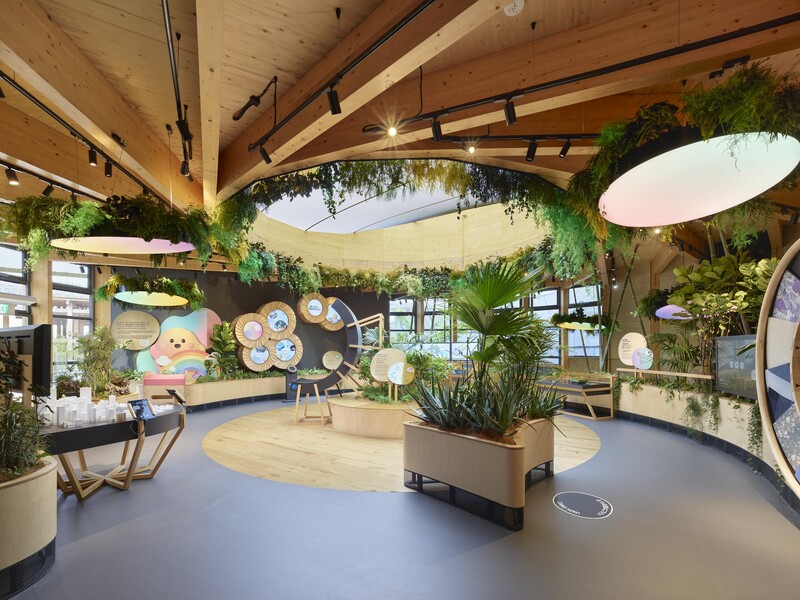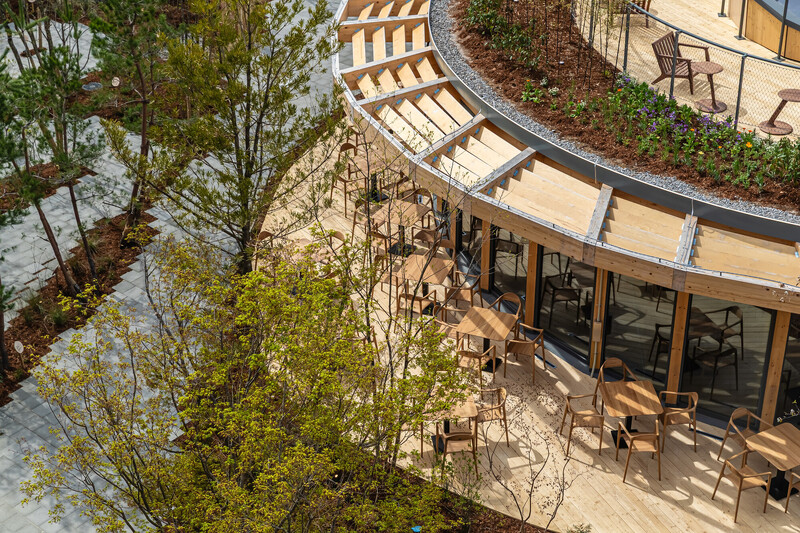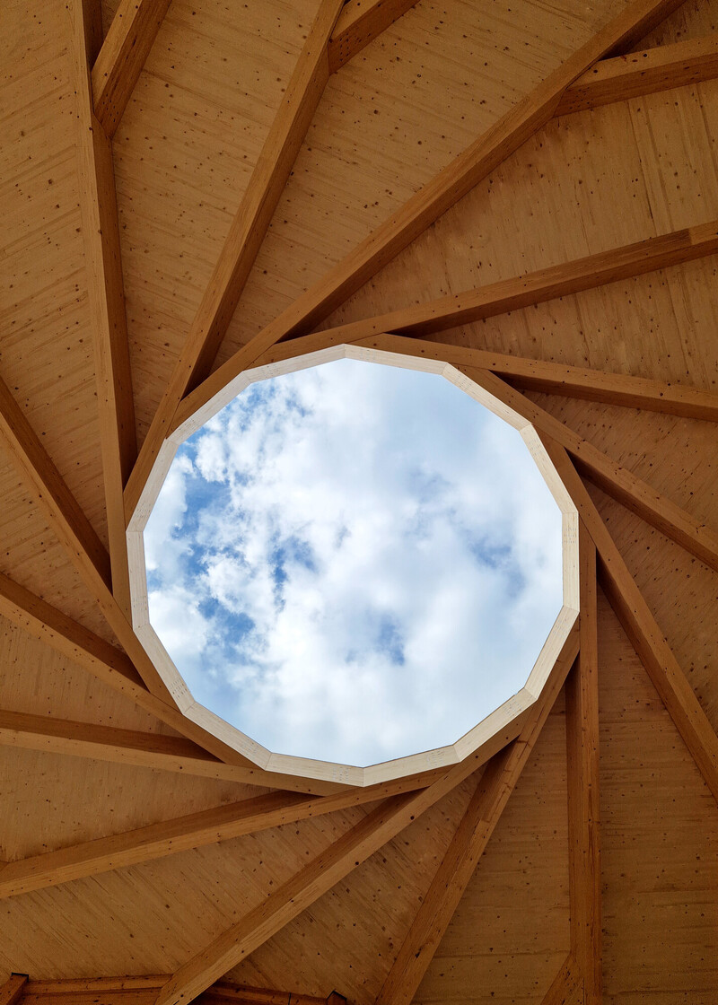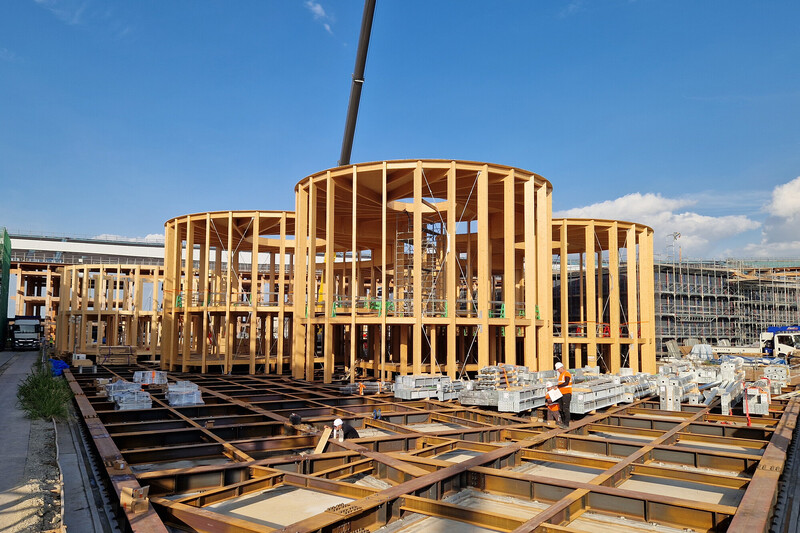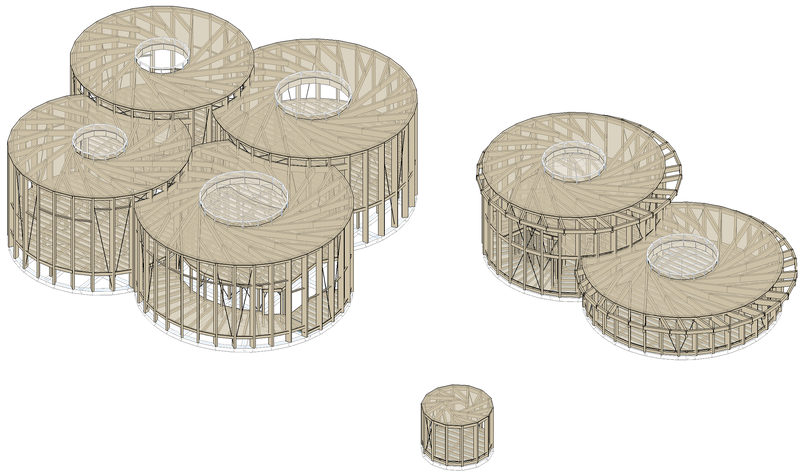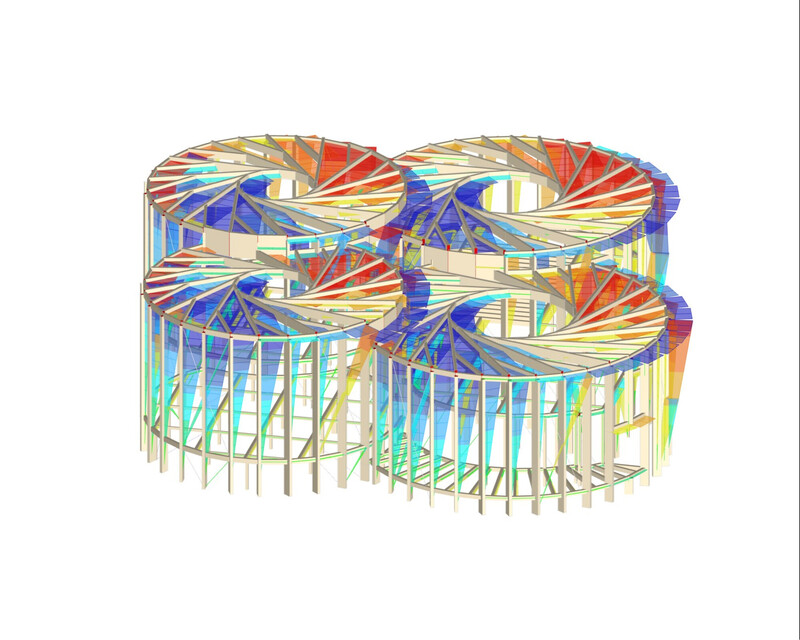German Pavilion Expo 25
Osaka, JP
Client
German Federal Ministry for Economic Affairs and Energy, Koelnmesse GmbH
Architecture
LAVA Laboratory for Visionary Architecture
Architecture (Execution)
Azusa Sekkei
Image credits
Jakob Studnar,© Koelnmesse GmbH, ARGE Deutscher Pavillon EXPO 2025 Osaka, Lava, Roland Halbe, str.ucture
Scope
Structural design phases 1 - 5
Materials
Timber, clay, steel, membrane
ARGE
ARGE German Pavillon EXPO 2025 Osaka, facts and fiction GmbH, GL Events Live SA, GL Events Japan K.K.
Covered area
1050 m²
Span
18 m
Planning period
2023-2024
Expected completion
2025
Structural design of the German Pavilion for Expo 2025 in Osaka, Japan from the competition to the Detail Design.
Parametric design of the timber structure for the exhibition and restaurant cylinders including the translucent skylights with a focus on a sustainable structural concept with demountable connection details for the reuse of the pavilions elements.
