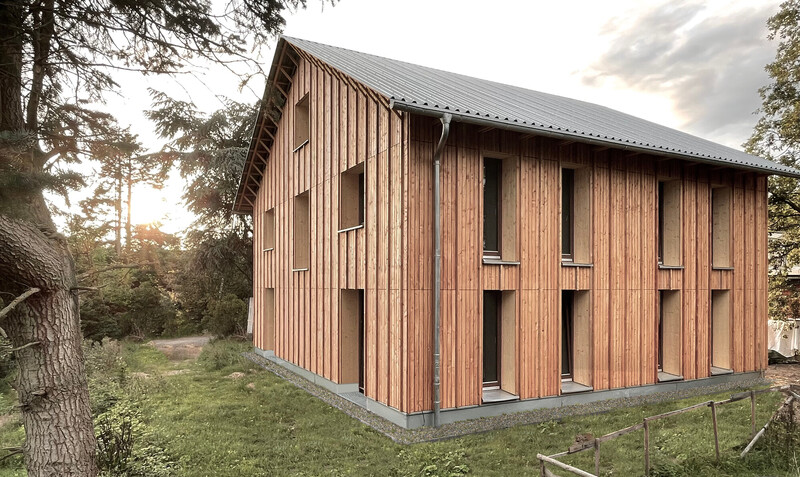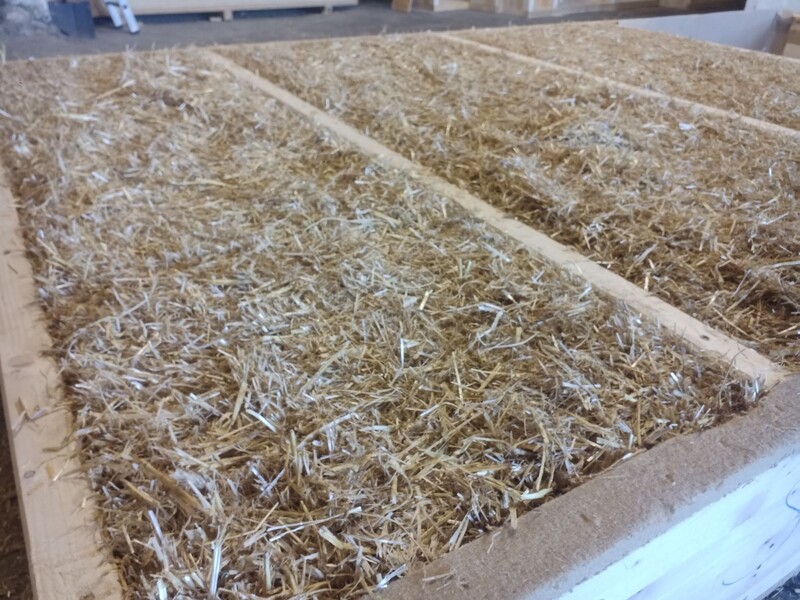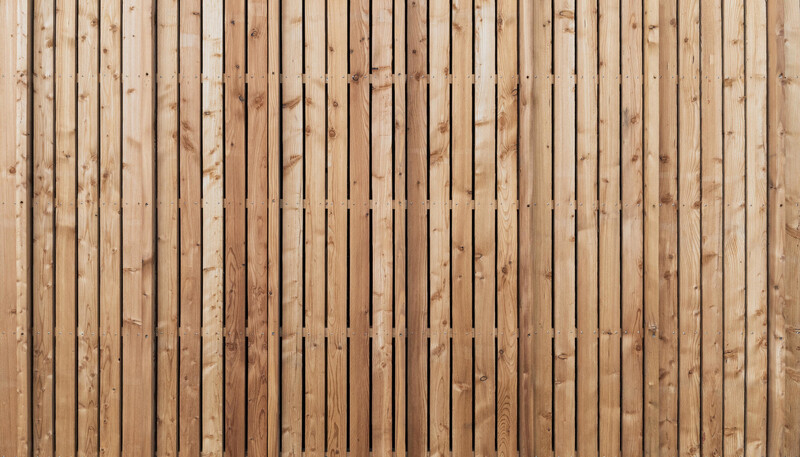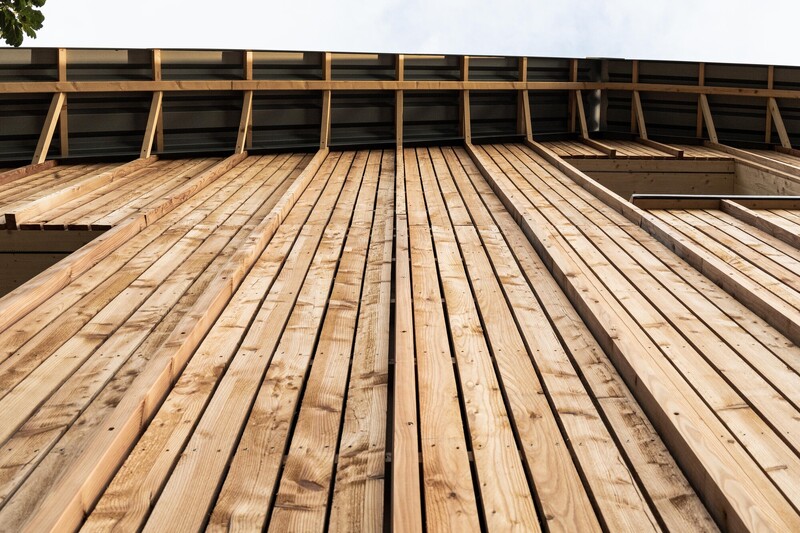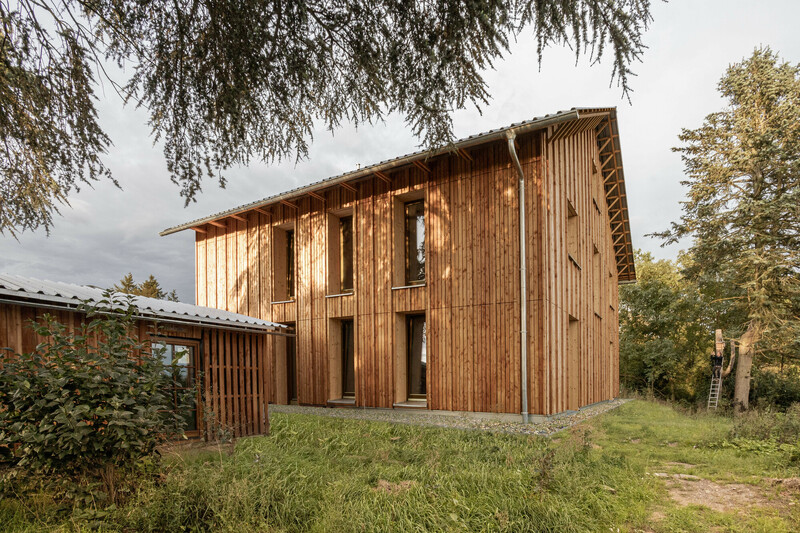Gärtnerei Petersilie
Oberweimar
Lightweight timber construction on existing buildings combined with ecological straw insulation.
The Petersilie nursery building on the outskirts of the municipality of Oberweimar is used as recreation rooms for the nursery team as well as conference rooms and living quarters on the upper floors. The new building was erected on the basement floor of the former company building. The existing building, including the floor slab, was dismantled for this purpose. The floor slab was newly constructed in order to safely transfer the impact from the building into the existing basement masonry and the ground. An open floor plan in lightweight timber construction with straw insulation was implemented above the floor slab. An insulation thickness of 36.5 cm was achieved in the vertically divided studs of the exterior walls. The concept of the supporting structure and the construction was designed so that essential parts could be prefabricated by a timber construction company, but it was also possible for the users of Glashüpfer e.V. to make their own contributions. In particular, the installation of the straw insulation and the external cladding made of larch wood as well as the interior work could be carried out by the users themselves.
