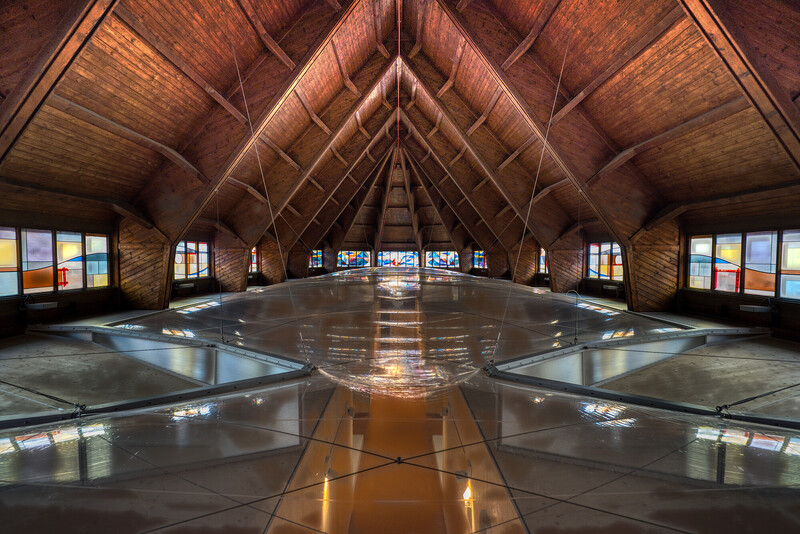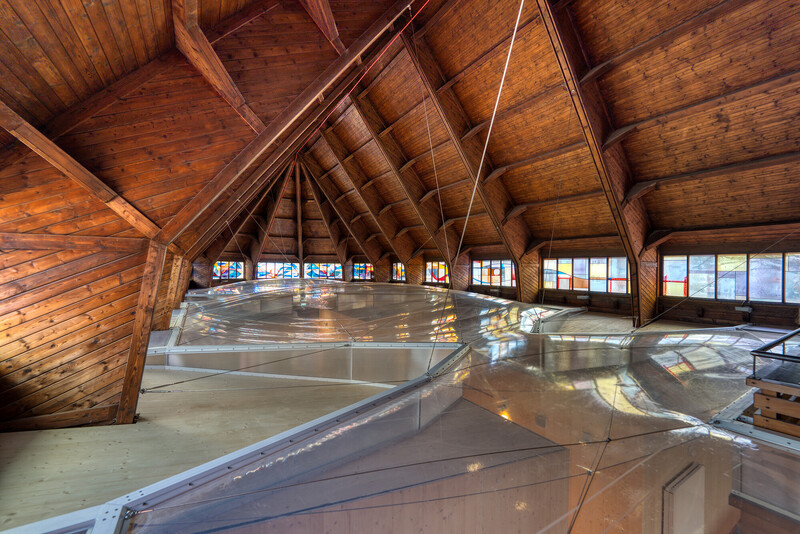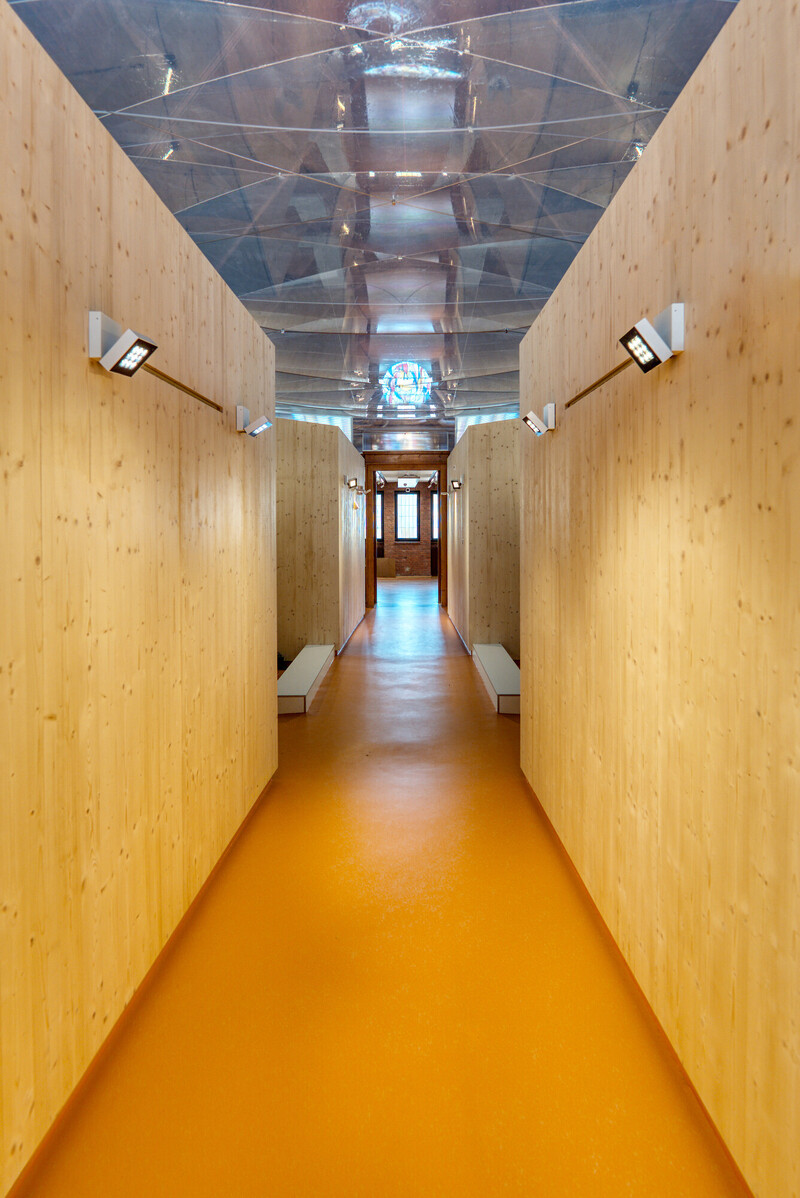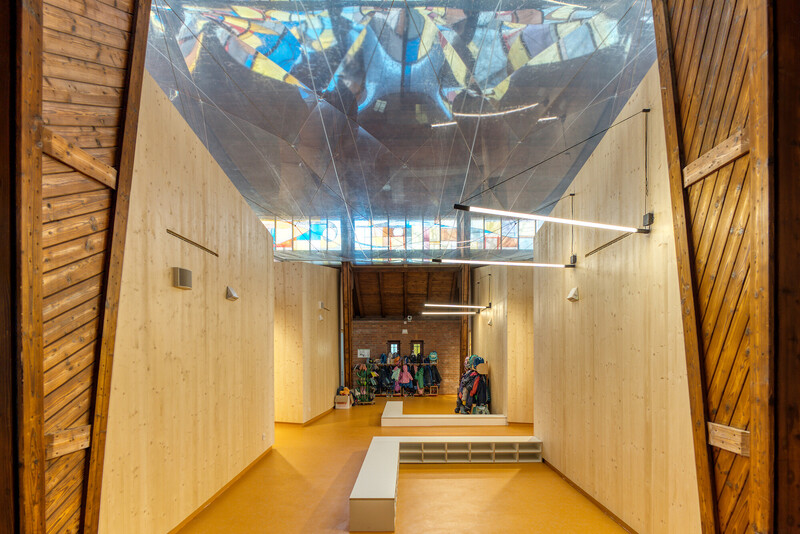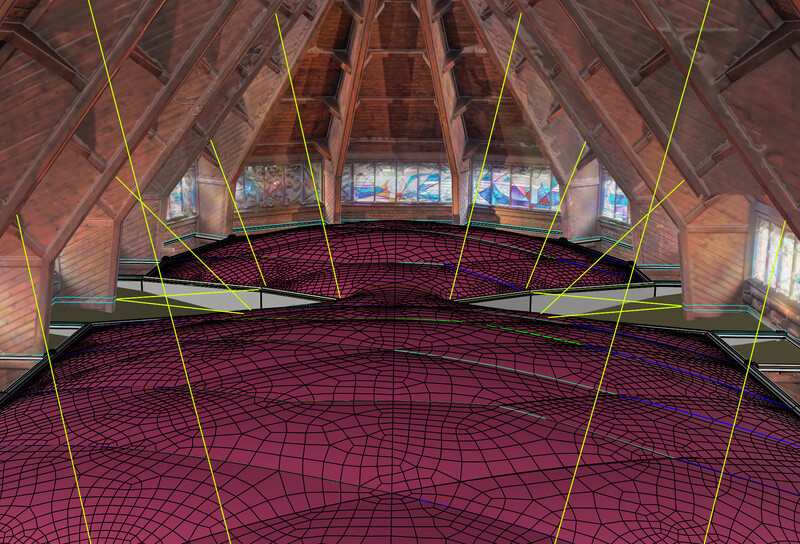ETFE-Cushion | Daycare center Johanneskirche
Leverkusen, DE
Lightweight design within existing structures - Innovative ETFE cushion for the repurposing of Johanneskirche in Leverkusen into a daycare center.
The redesign of the Johanneskirche in Leverkusen is focused on the careful handling of the historical building. To convert the church into a modern daycare center while preserving its wonderful sense of space, an innovative solution was developed: a large-scale ETFE cushion serving as a transparent thermal barrier.
Unlike conventional ETFE constructions, which use a series of individual cushions, this design is characterized using a single, large-format ETFE cushion. This cushion not only provides the necessary insulation but also ensures maximum transparency, emphasizing the historic character of the building.
The substructure of the cushion consists of a very slim, surrounding frame profile, between which a thin, form-defining cable net istensioned. The lightweight construction is deliberately restrained to maintain the spatial feeling of the nave and to comply with heritage conservation requirements.
This unique design combines functionality and aesthetics at the highest level, demonstrating how modern technology and historical structures can be harmoniously combined.
