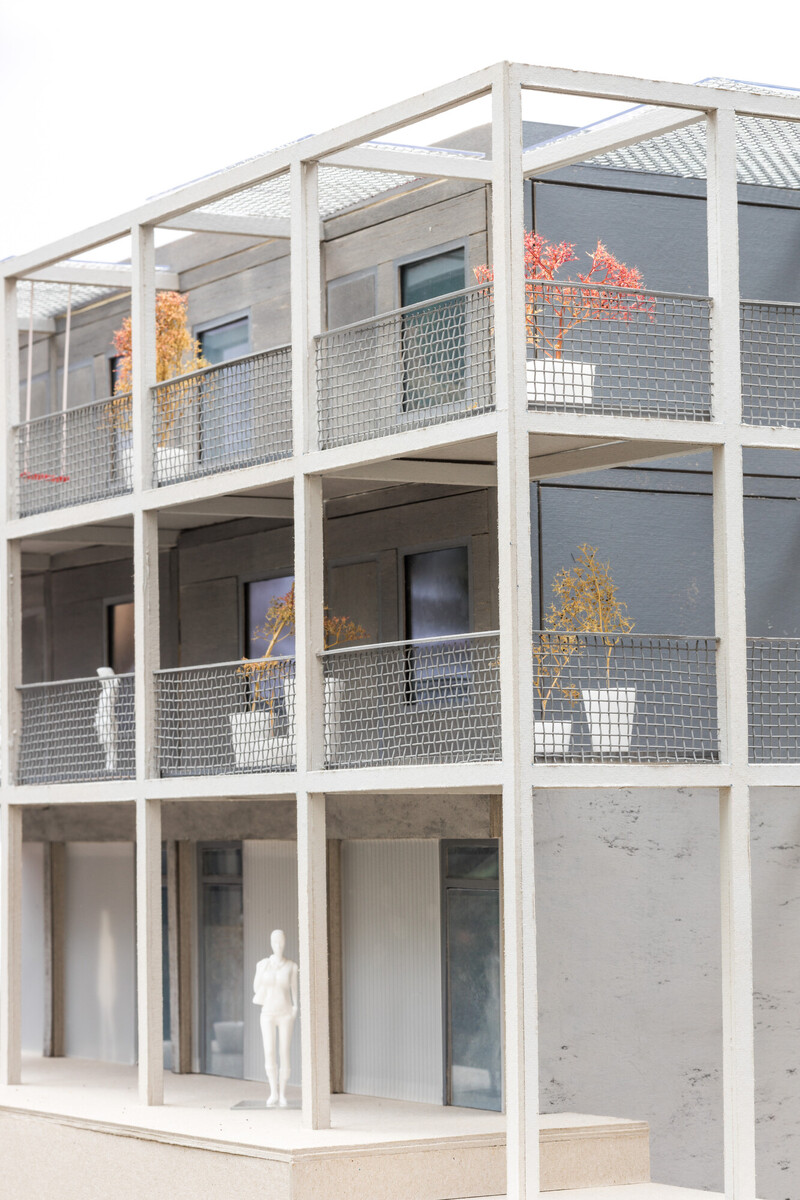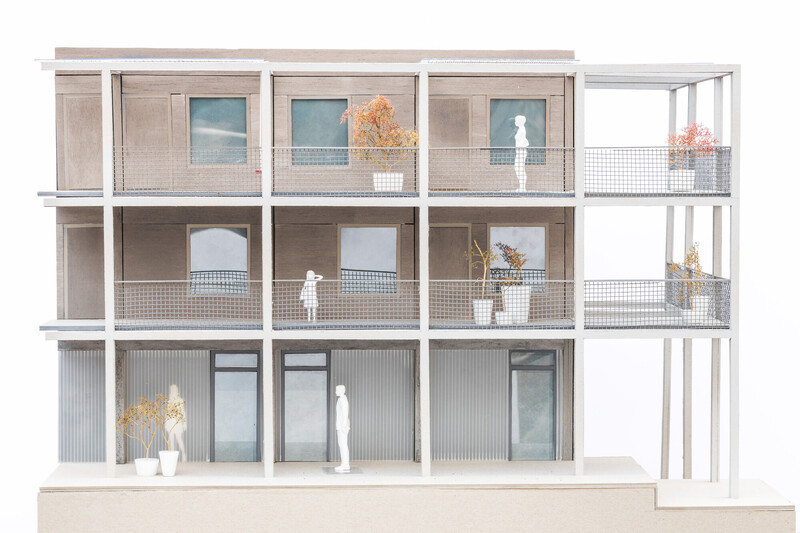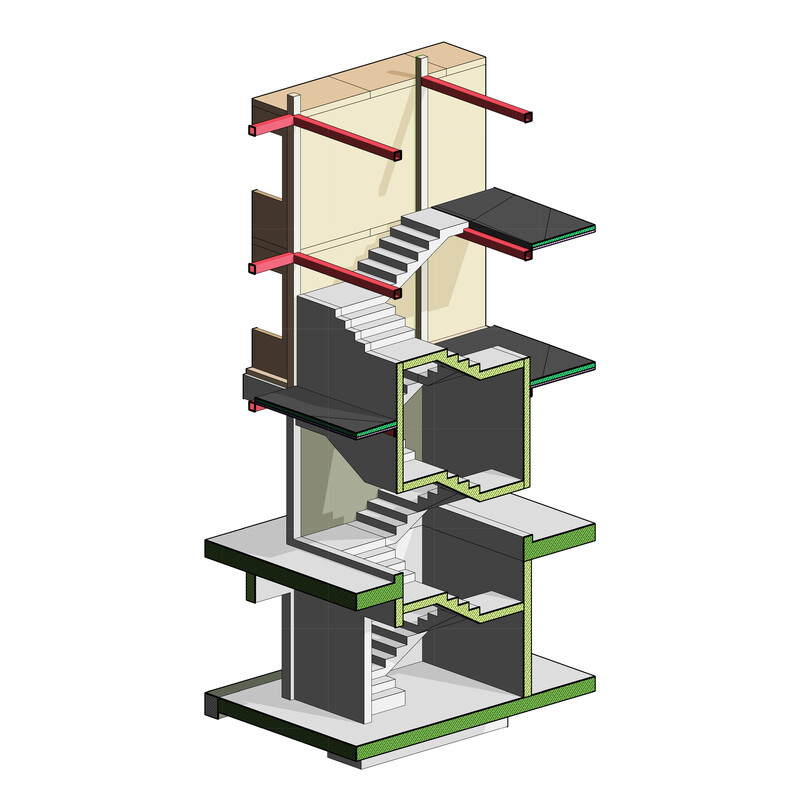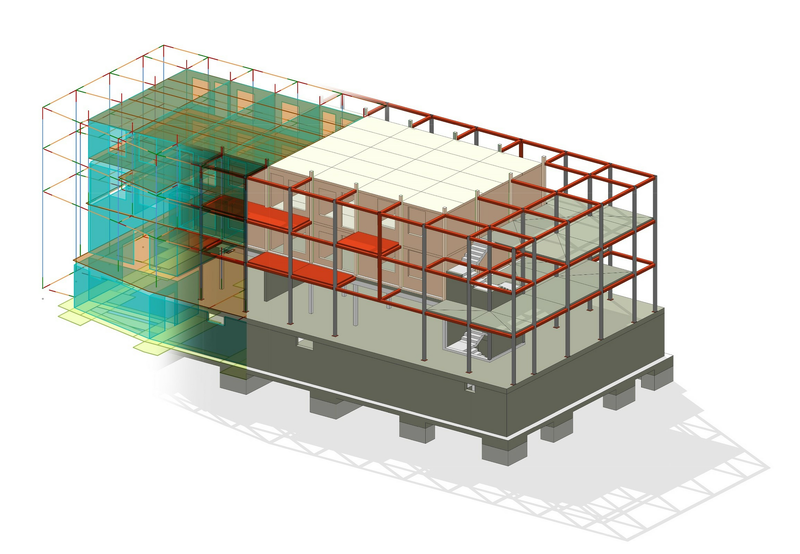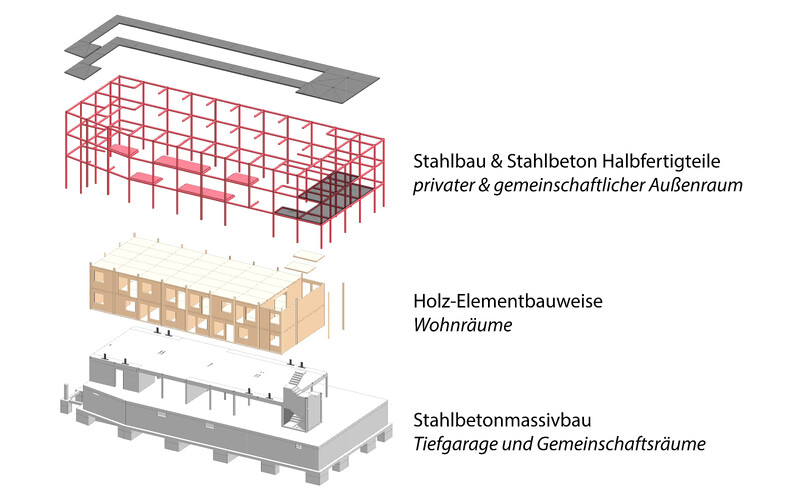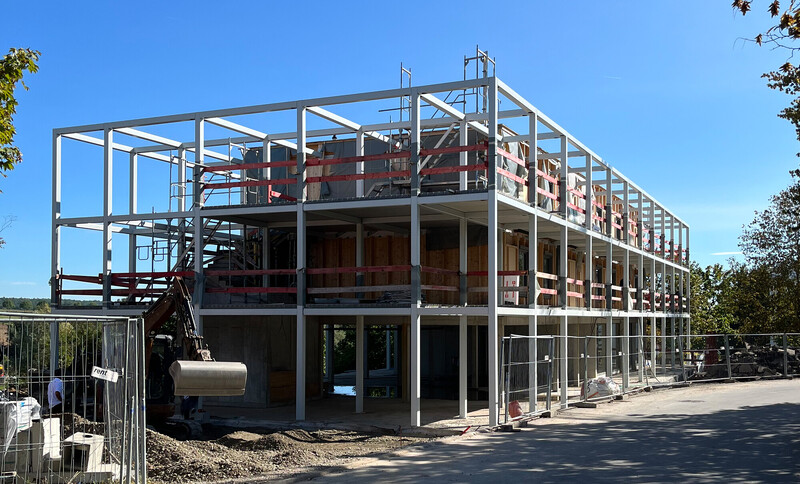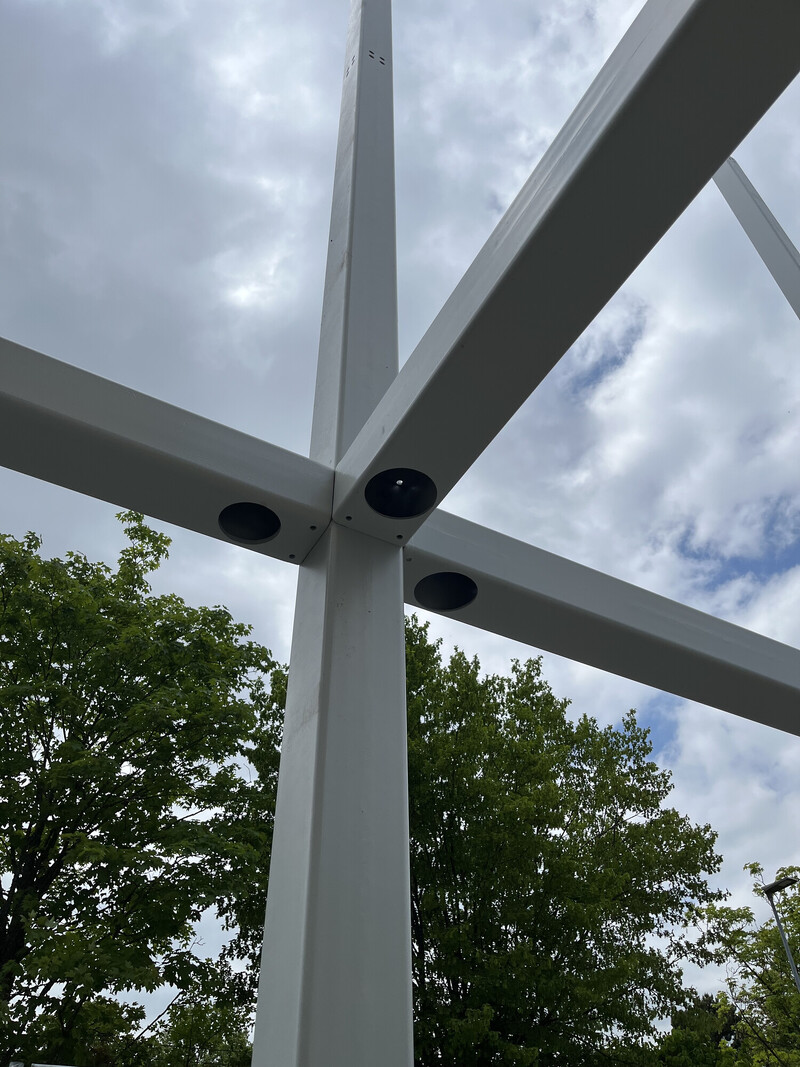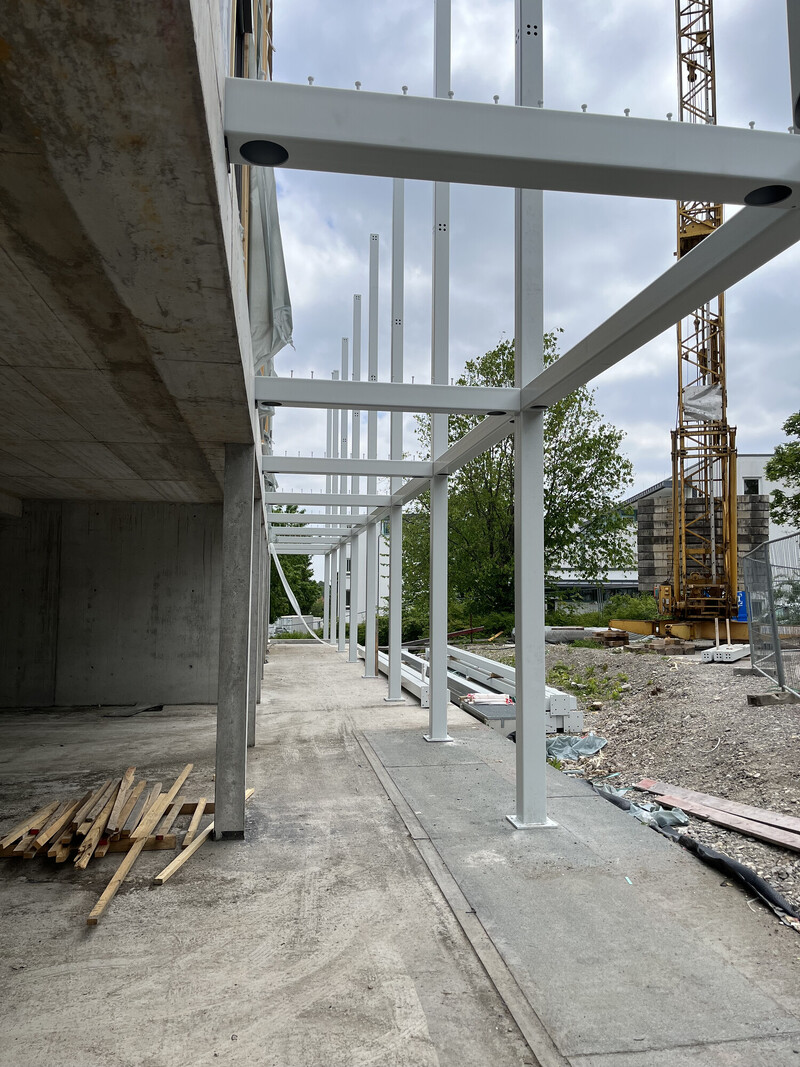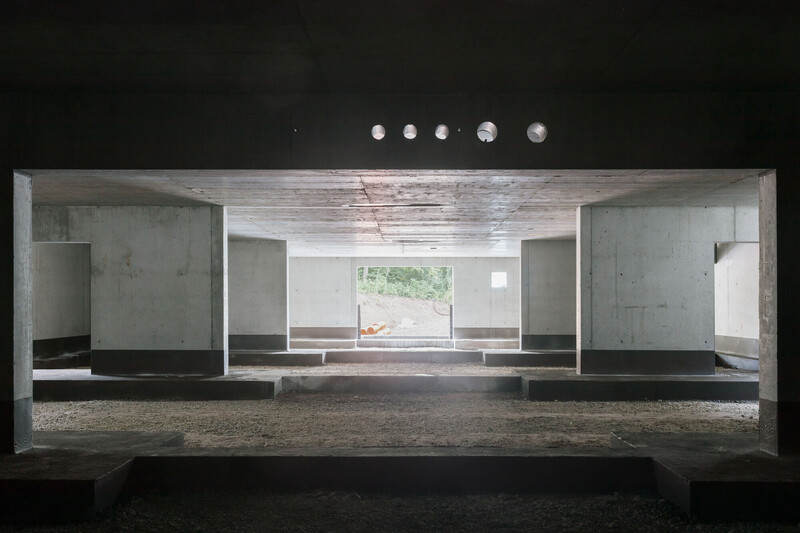Dormitory for refugees
Schönaich
Client
City of Schönaich
Architecture
Atelier Kaiser Shen
Image credits
Atelier Kaiser Shen, str.ucture
Scope
Structural design all phases
Materials
Timber, steel, reinforced concrete
Covered area
560 m²
Envelope area
2250 m²
Volume
300 m³
Planning period
2019 - 2021
Expected completion
2024
Prefabricated timber room modules to enable a fast construction time on site.
