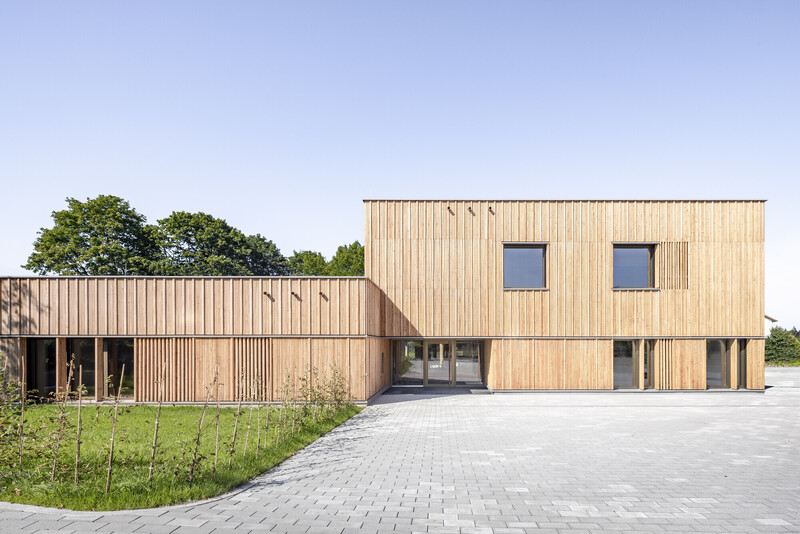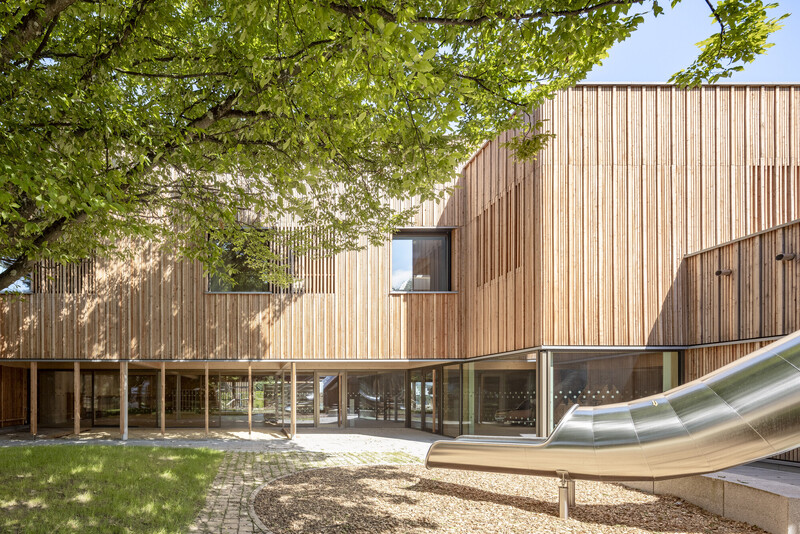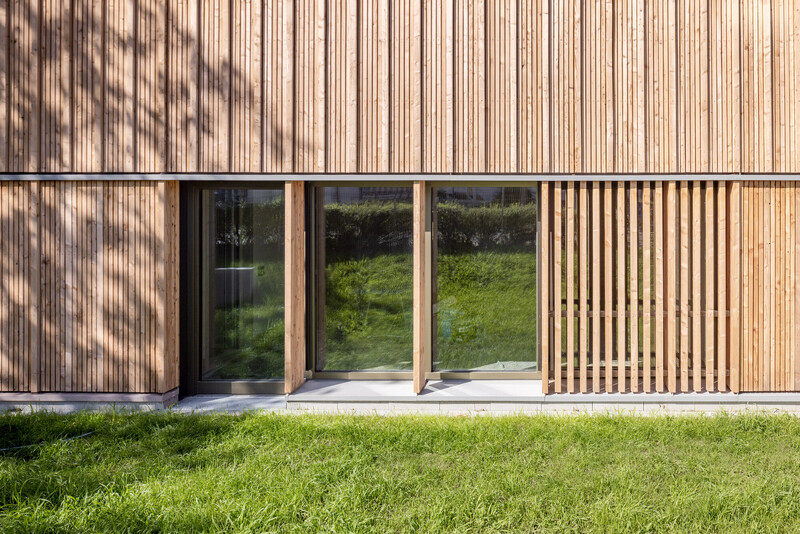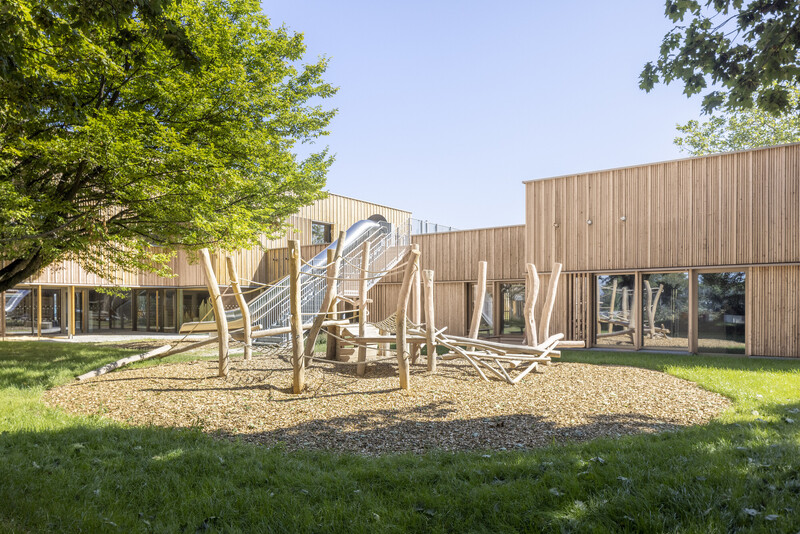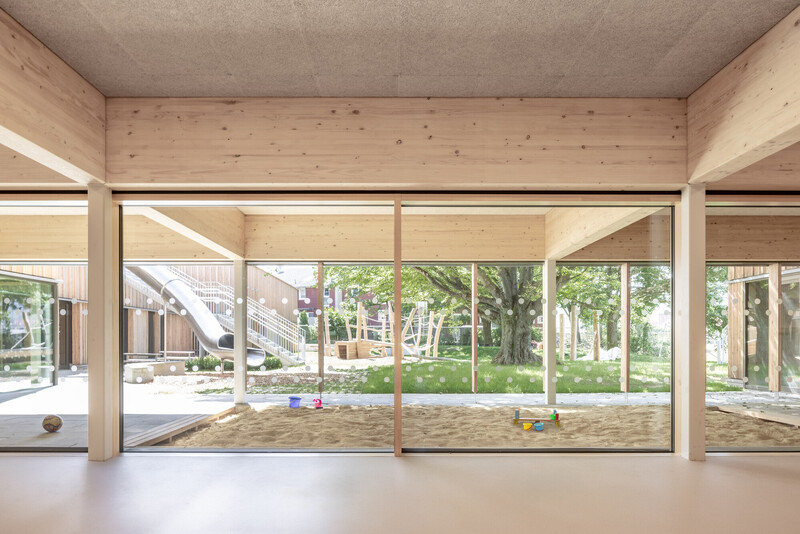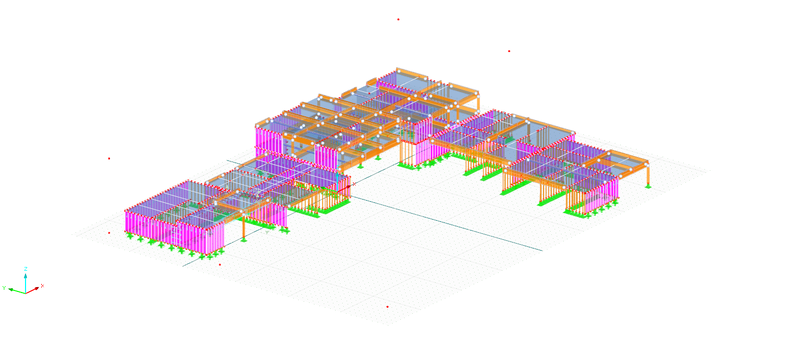Daycare Center For Children Hinter Höfen
Mössingen
Client
City of Mössingen
Architecture
2BA Architekten GmbH, urban 3
Image credits
Markus Guhl, str.ucture
Scope
Structural design phases 1 - 5
Materials
Cross laminated timber panels, glued laminated timber, timber frames
Planning period
2019 - 2022
Completion
2024
Construction of a daycare falicity for children consiting of back and forth shifting timber cubes.
