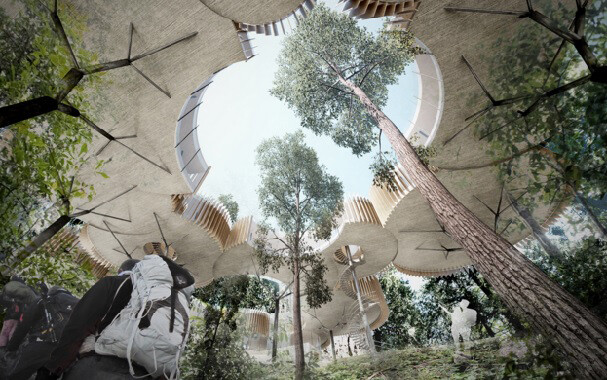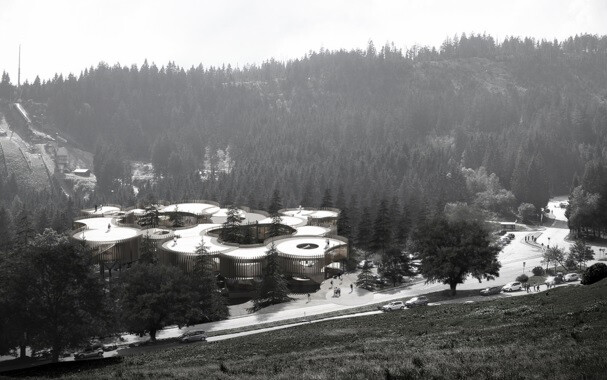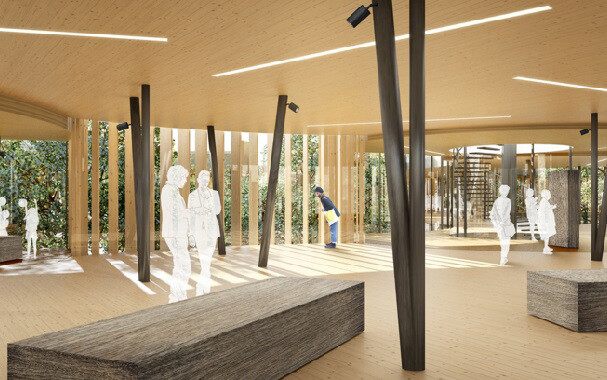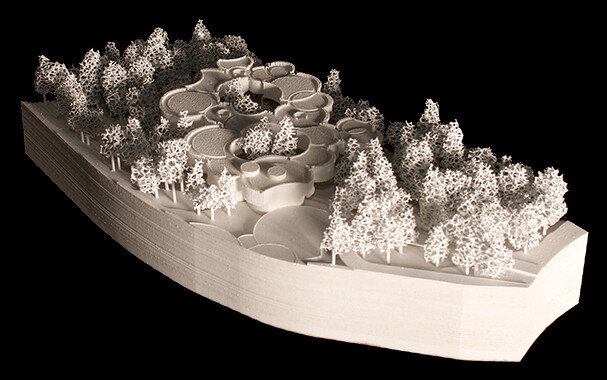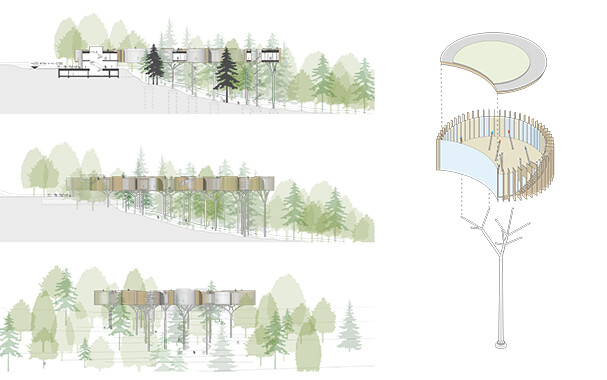Competition | Visitor Centre
Black Forest National Park, DE
The design for the new central building of the national park is a symbol for a responsible interaction with nature.
Respectfully it gives nature the stage as gentle tourism does. To this effect it is no landmark yet a reasonable and representative centre for the Black Forest national park. The concept is focused on a high level of interaction between building and forest. Similar to the illustration of trees in floor plans the building consists of circular parts: “The tree modules”.
While branches of a tree are mainly under bending stress the geometry of the branched columns are optimised to transfer vertical loads only to compressive stress. So the analogy to the tree in this project is not the load transfer but the functional integration of MEP into the building structure. Rainwater is collected by the branched columns and transferred underneath the elevated building, therefore the vegetation can grow undisturbed.
