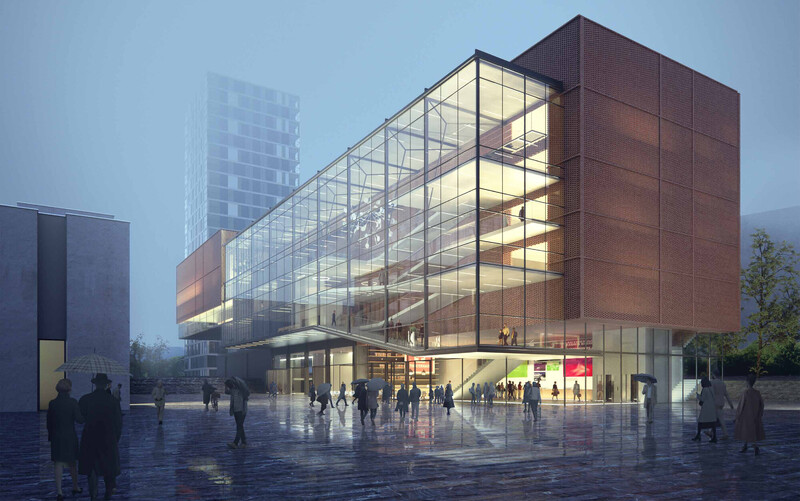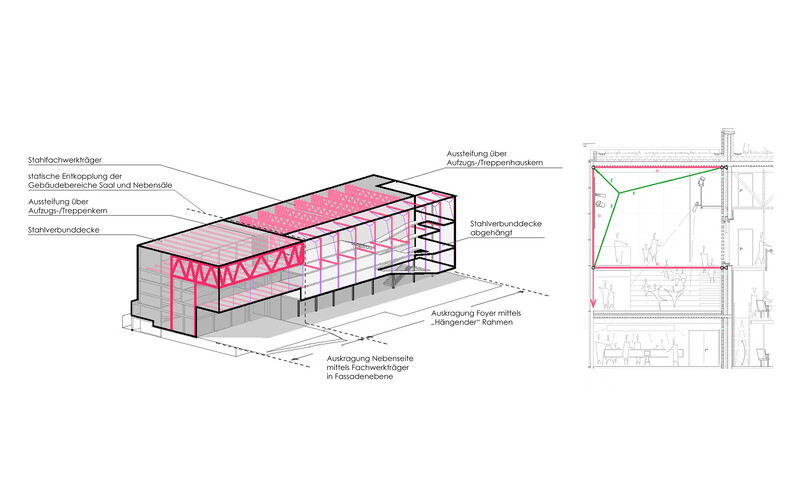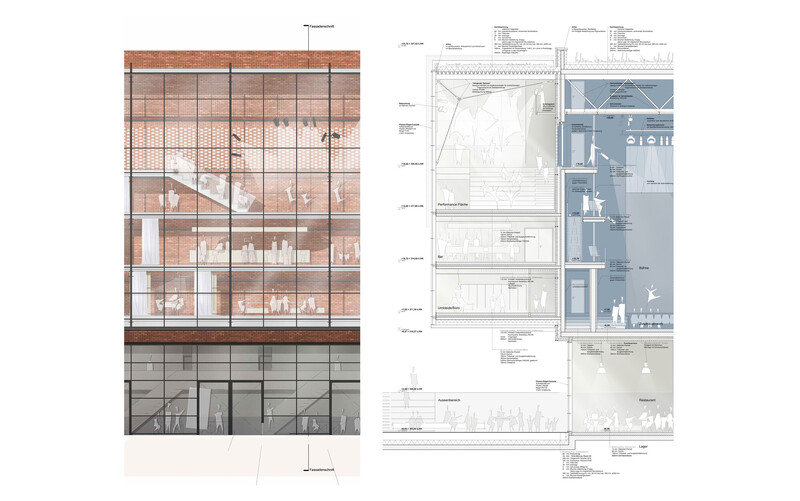The extension of the Theaterhaus Stuttgart is intended to serve as a venue for the free performing arts and includes a large hall as well as pratice rooms and gastronomy.
The main structure can be divided into two areas: The large hall with a cantilevered foyer and the secondary halls/practice rooms. The large hall is planned with Holorib-slabs in reinforced concrete composite construction and spans in connection with steel trusses. The foyer with a cantilever of approx. 8 m is suspended from the reinforced concrete structure by so-called "hanging frames". The forces are transferred extremely efficient via tensile forces with cables in order to reduce the load-bearing elements in the interior and support the filigree appearance.
In the areas of the secondary halls, the slabs with a span of up to 12 m are executed in steel composite construction. The cantilevered slab edge is held in place by a floor-to-ceiling steel truss.




