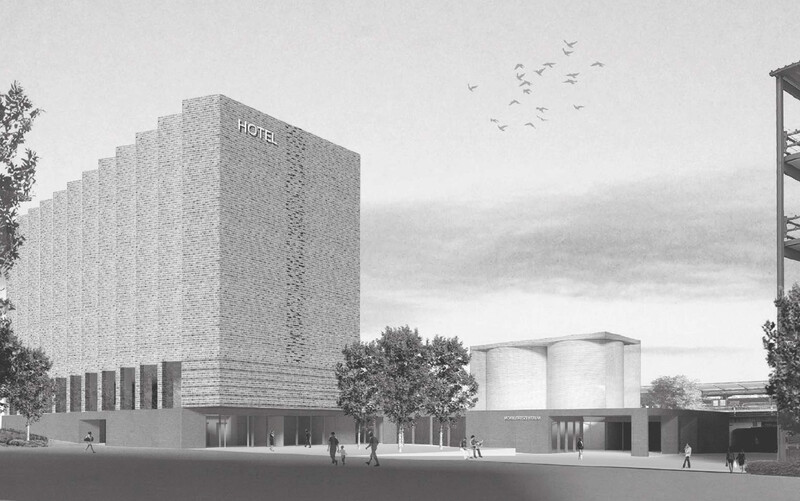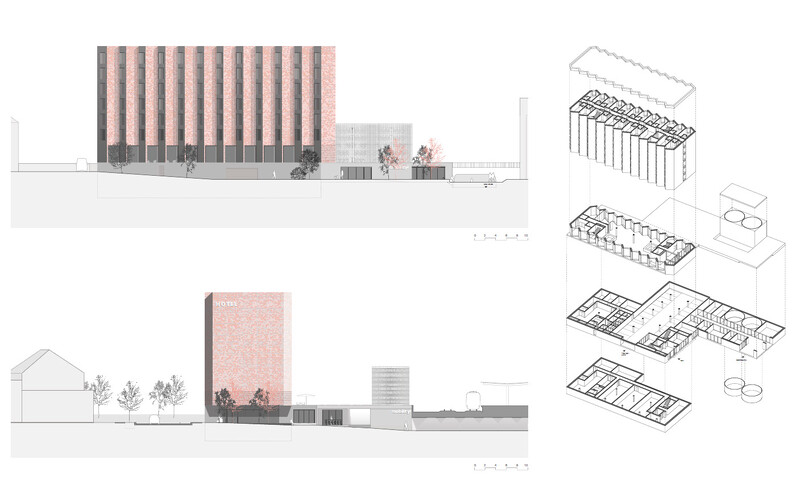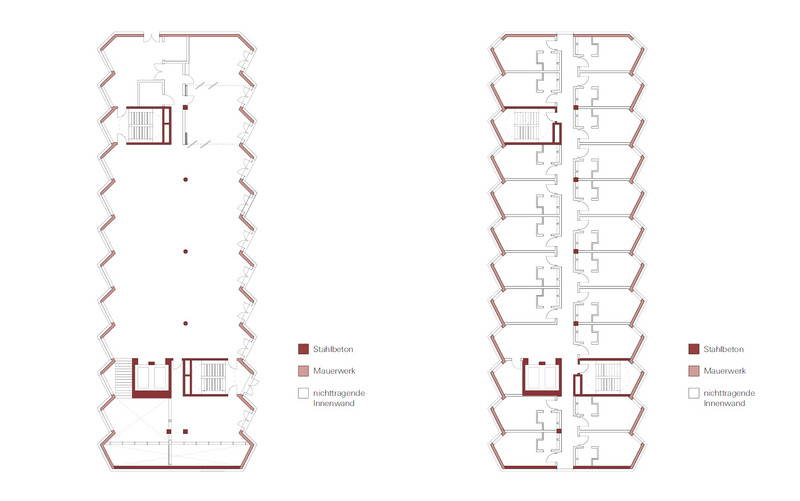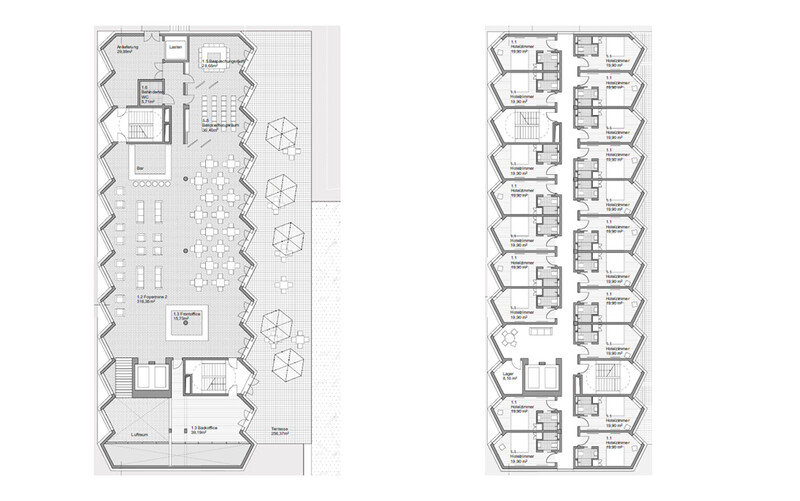Competition | Business-Hotel And Mobility Centre
Reutlingen, DE
Client
Schöller company group
Architecture
Riehle+Assoziierte
Image credits
Riehle+Assoziierte
Scope
Structural design
Materials
Reinforced concrete, masonry
Area
6000 m²
Planning period
2017
The design of a compact and prominent 7-storey hotel building is the answer to a heterogeneous urban context which meets the different requirements of the competition.
By using the land's topography and a recessed base level, the required areas are distributed perfectly on the premises. In this way an appropriate plaza is created in front of the station, which also solves the mobility requirements and generates a high quality stay.
A mixed structural concrete frame and solid brick construction allows for high flexibility in the future. Overall, the structural design is highly focused on economic efficiency.



