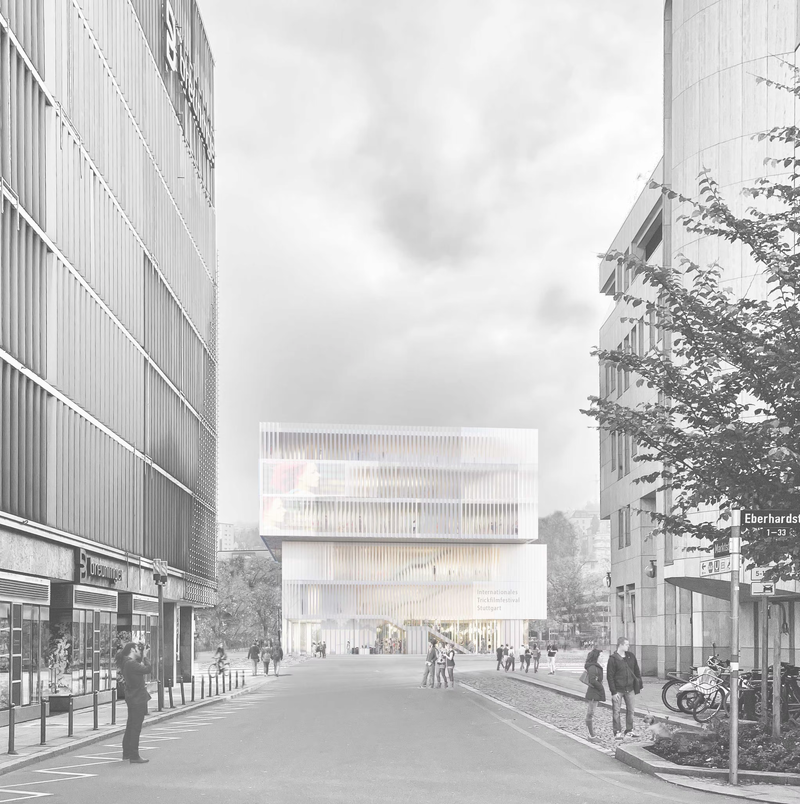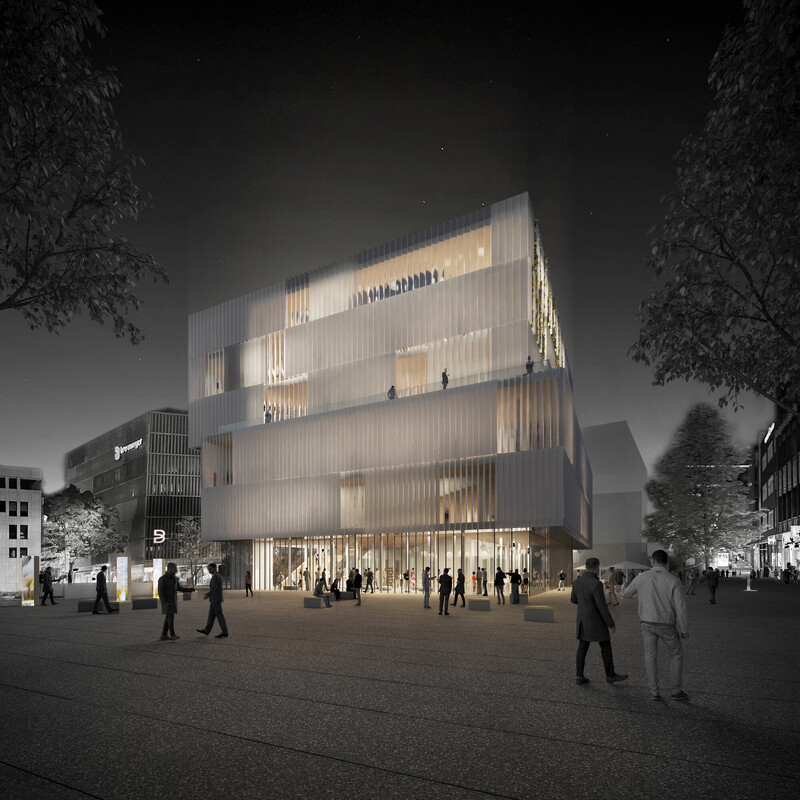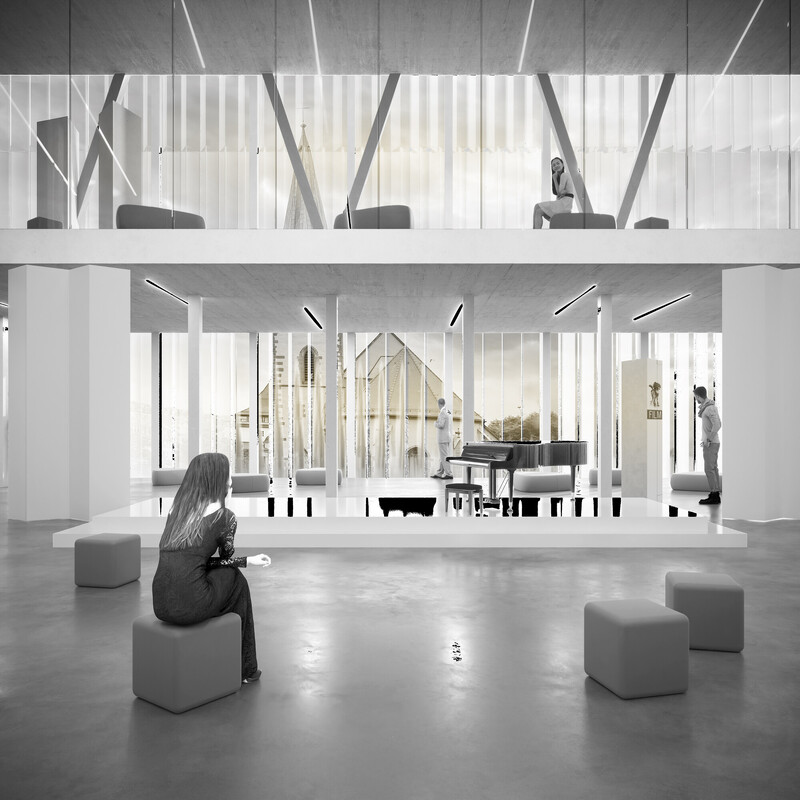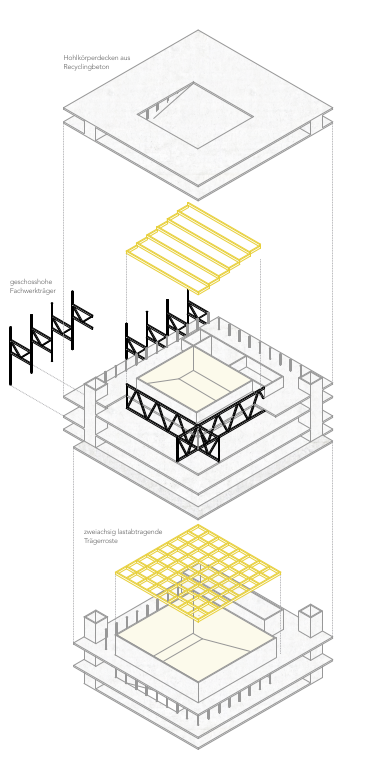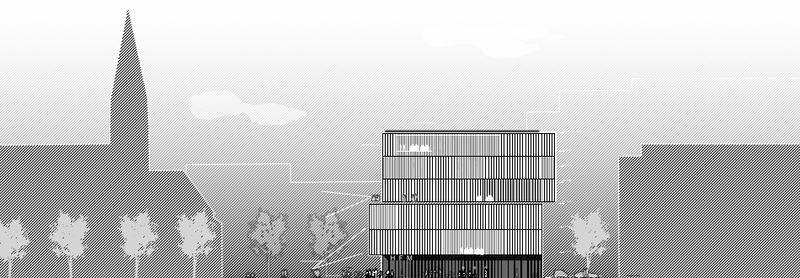Competition 3rd Prize | House for Film and Media
Stuttgart
The structural design of the new House for Film and Media is strongly characterized by the structure of the staggered building cubes with partial cantilevers of up to 5 m and the wide, column-free event halls in the interior.
The chosen structural design harmonizes the formal, functional and static aspects. The selected skeleton construction in reinforced concrete with integrated storey-high trusses made of reinforced concrete composite elements reacts efficiently, filigree and across materials to the static situation. The arrangement of the trusses allows the maximum column-free span to be limited to 15 x 17 m, while at the same time allowing maximum flexibility of the floor plan in terms of use.
The support of the ceilings via the storey-high trusses, both in the interior and in the air space of the cantilever, makes the supporting structure and the flow of forces within the building visible and tangible as an aesthetic element. In the cinema areas, the reduction and standardisation of the spans allows the structure to be constructed using biaxial load-bearing girder grids in order to keep the construction height as low as possible and the reinforced concrete load-bearing elements slim.
In the other ceiling areas, the design envisages point-supported ceilings made of prefabricated hollow-core slabs with optimised use of materials, consistently high static load-bearing capacity and economical construction times.
