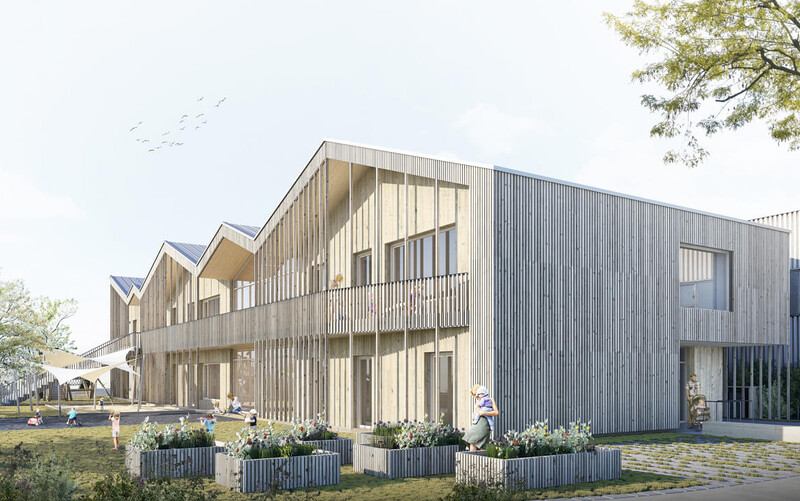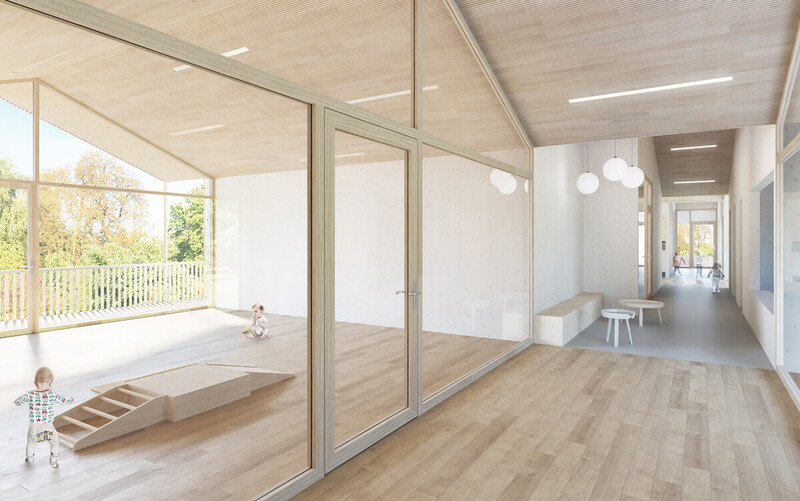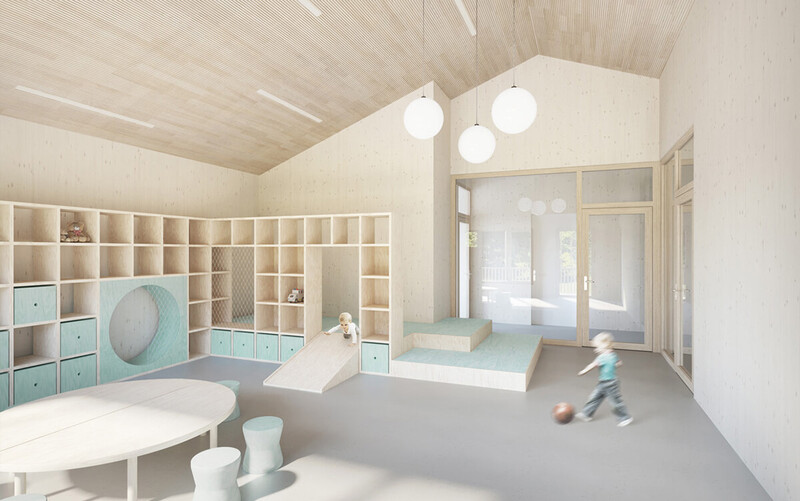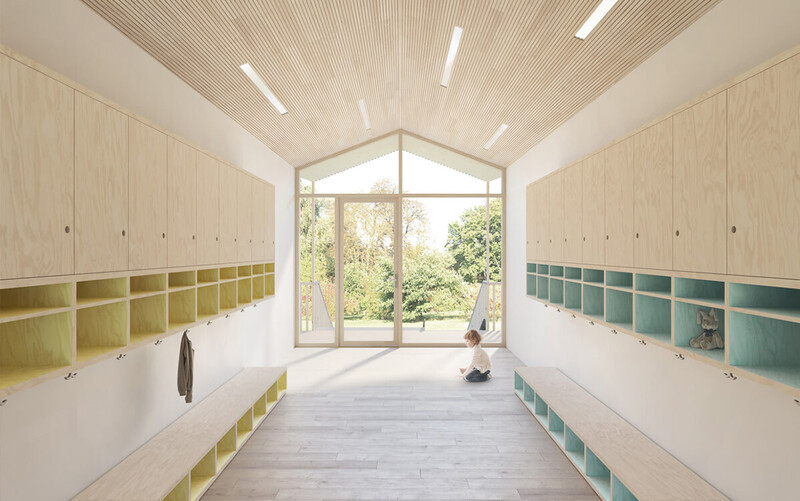Competition 3rd Prize | Daycare Center For Children Hugo Boss
Metzingen, DE
New construction of a day care centre in solid wood construction.
A kindergarten is currently under construction using an economically efficient timber construction method that involves a high degree of prefabrication. The new building, which is designed to span two storeys, is being built entirely of timber and is founded on a reinforced concrete floor slab. The main supporting structure is made up of wall bulkheads that are aligned transversely to the building axis. These, along with the large wall panels in the longitudinal direction of the building and the shear-stiff ceiling panels, ensure that the structure is rigid. The ceiling and roof elements extend a maximum of 7 metres in the longitudinal direction of the building and are supported by the load-bearing wall bulkheads, which act as supports for a single-span girder system.



