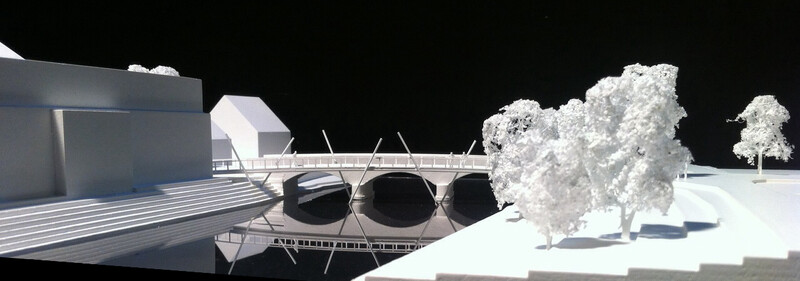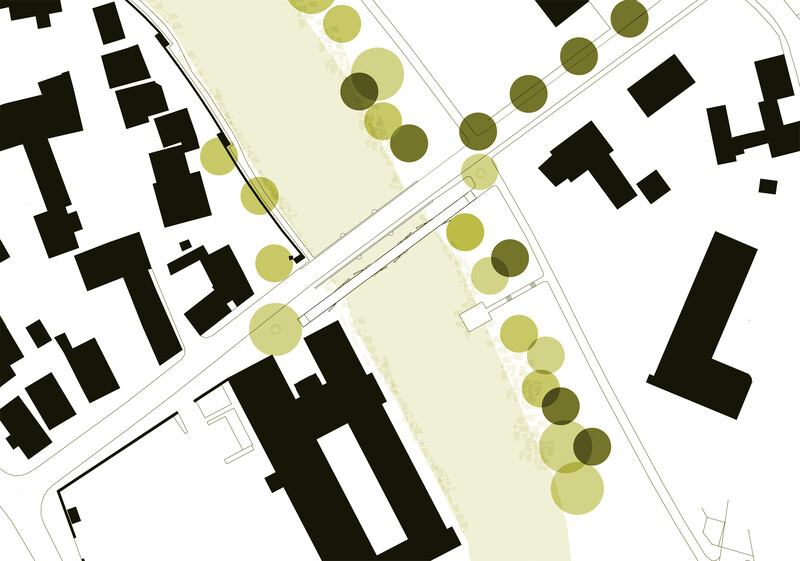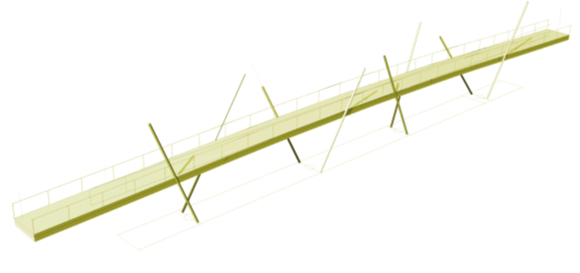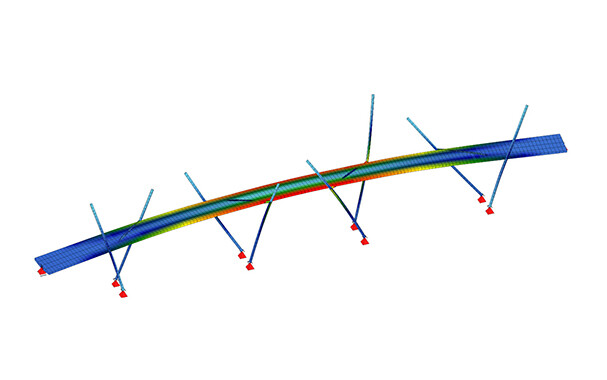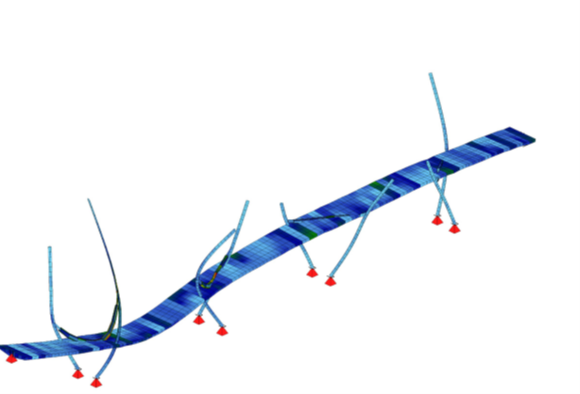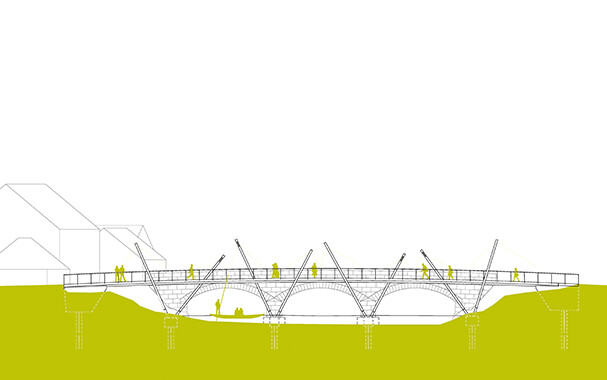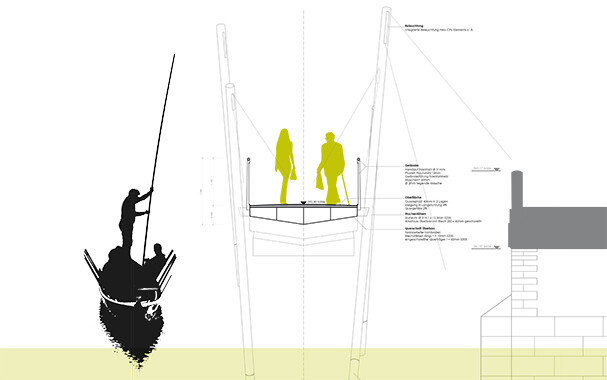The silhouette of the new footbridge's design is reminiscent of the steering rods of a raft or punt, which are the most original form of transportation in shallow waters.
The Baunach Bridge now has a new pedestrian bridge that comprises of five continuous girders. The edge spans have a width of approximately 8 meters, while the main ones have a width between 10 and 11 meters. The bridge's superstructure is a lightweight steel box girder with a height of 40 cm and a sheet thickness of 10 mm. The superstructure is attached to the columns with welded-in cross beams that short-circuit the horizontal forces, reducing the impact of column inclination on the system. The supports are connected to the concrete stubs, which develop from the pile head beams and are articulated. In the transverse direction, the superstructure acts as a single-span girder with a span of 47 meters, while the change in length due to temperature is released at the western abutment. The foundation uses bored piles with a diameter of 60 cm, embedded in the load-bearing sandstone, which rises in the abutment area after approximately 10 meters. The foundation in the river is done in the flow shadow of the historic piers. With a total mass of around 25 tonnes, the superstructure can be lifted into place in two parts and welded to the "pusher supports" using a mobile crane. Finally, the assembly joint is welded in the center of the field, and the welding opening at the top is closed.
