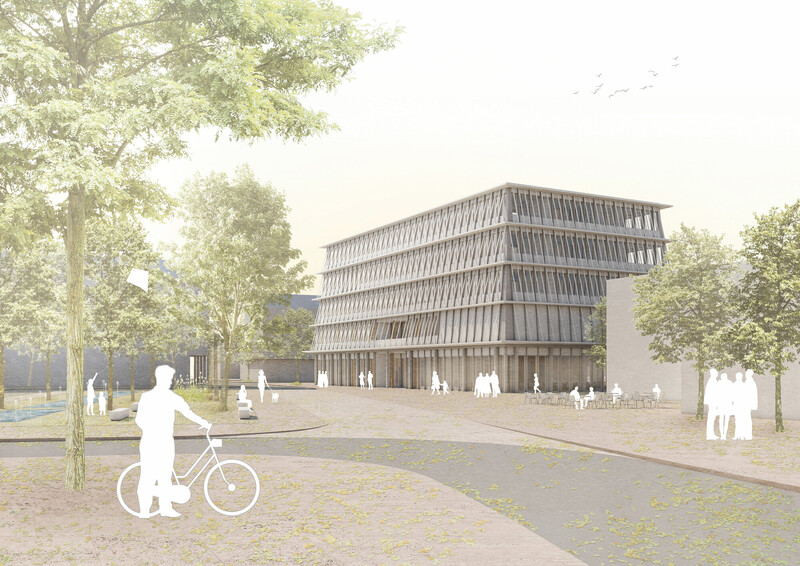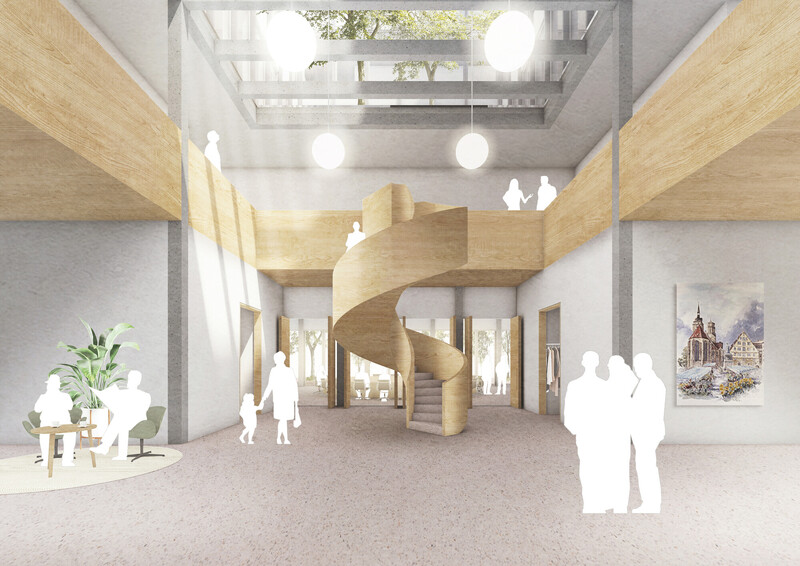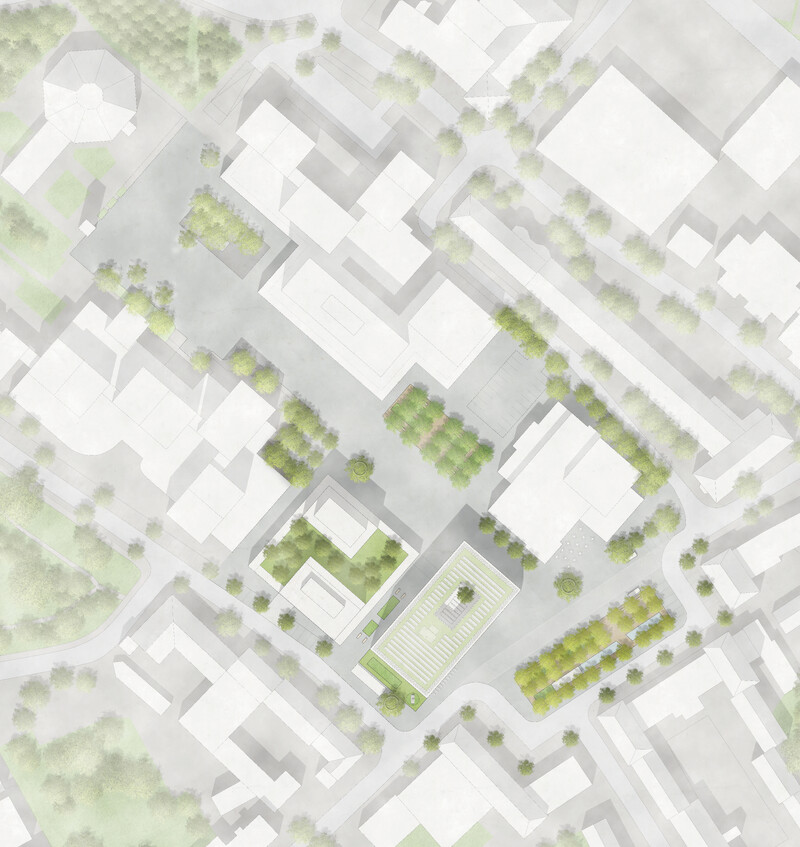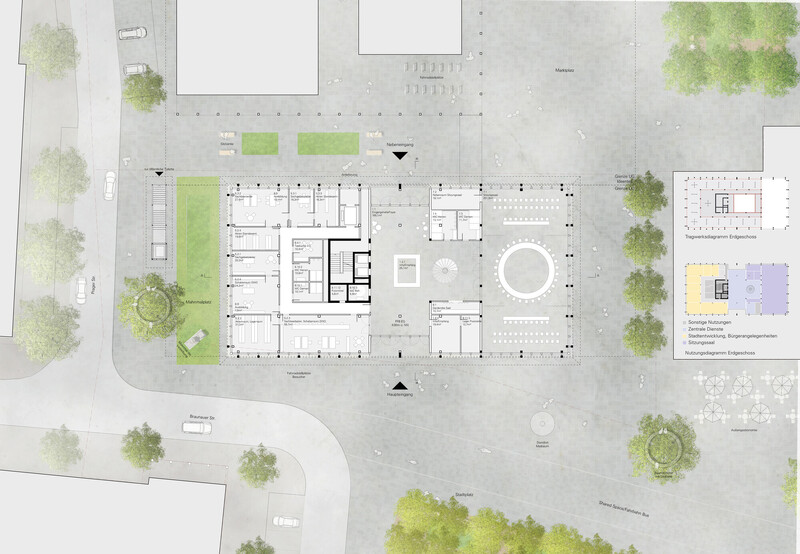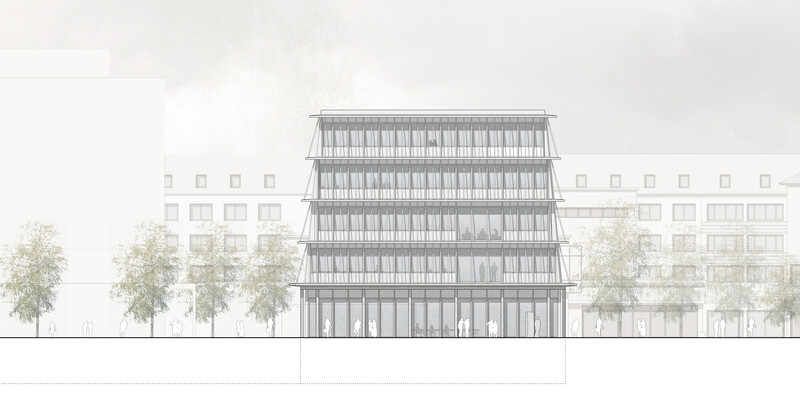Competition 1st Prize | New Town Hall
Waldkraiburg, DE
Client
City of Waldkraiburg
Architecture
Riehle Architekten
Image credits
Riehle Architekten
Scope
Consulting structural design
Planning period
2021
The new Waldkraiburg town hall is a five-story building that features a hybrid timber construction.
The structure rests on a reinforced concrete basement with a watertight floor slab. The main focus was on a high degree of prefabrication to ensure a short construction time and the use of CO2-neutral materials. The construction concept emphasizes minimal usage of concrete and maximal utilization of timber. For components that require concrete for structural, physical, or durability reasons, a high proportion of RC aggregate is used.
