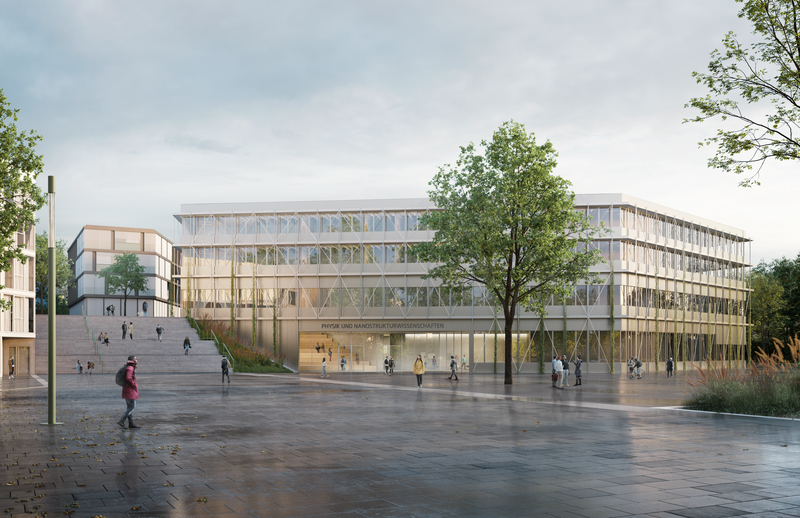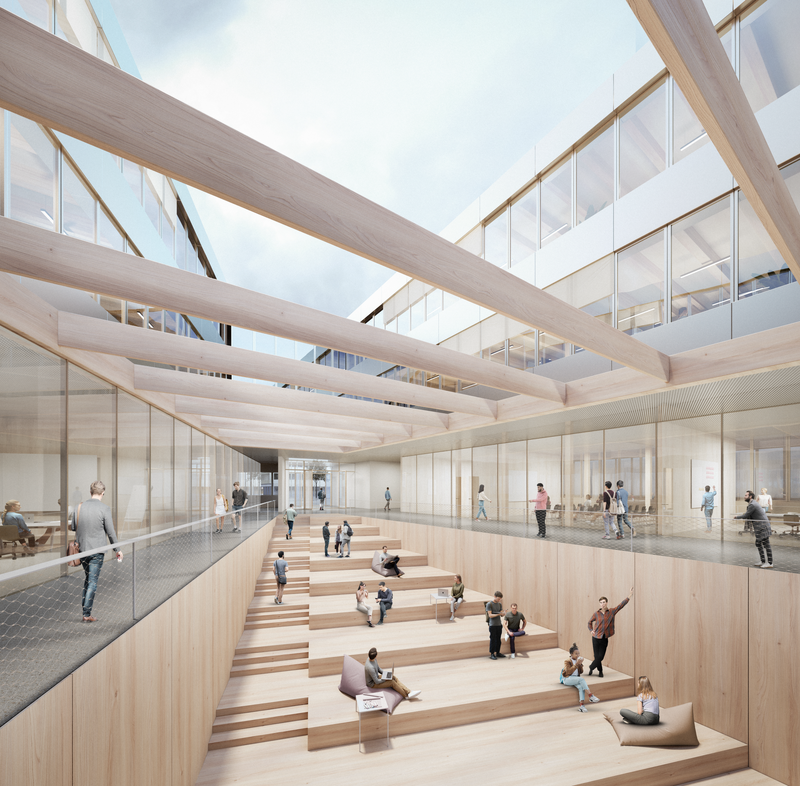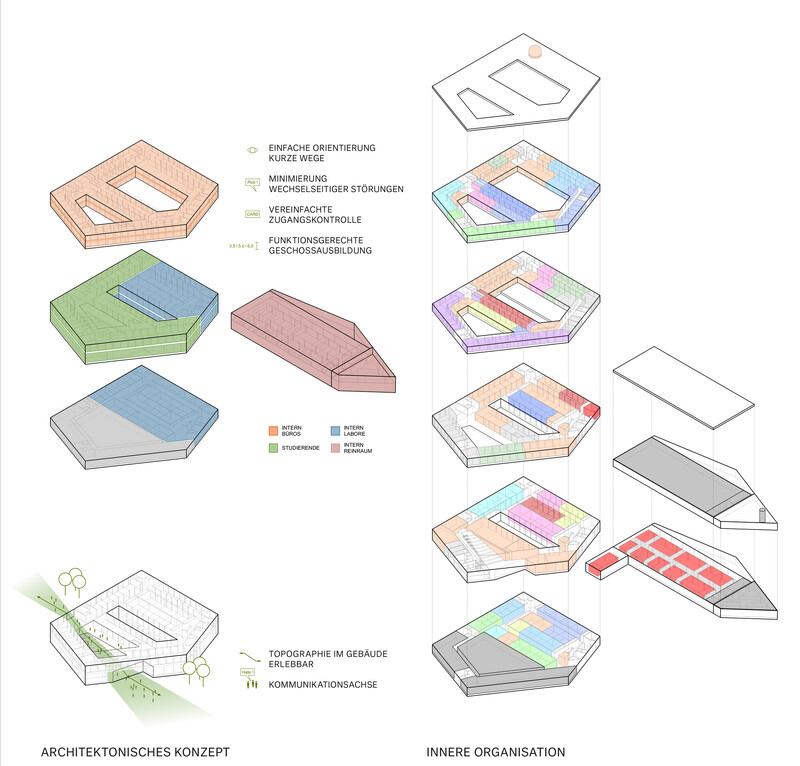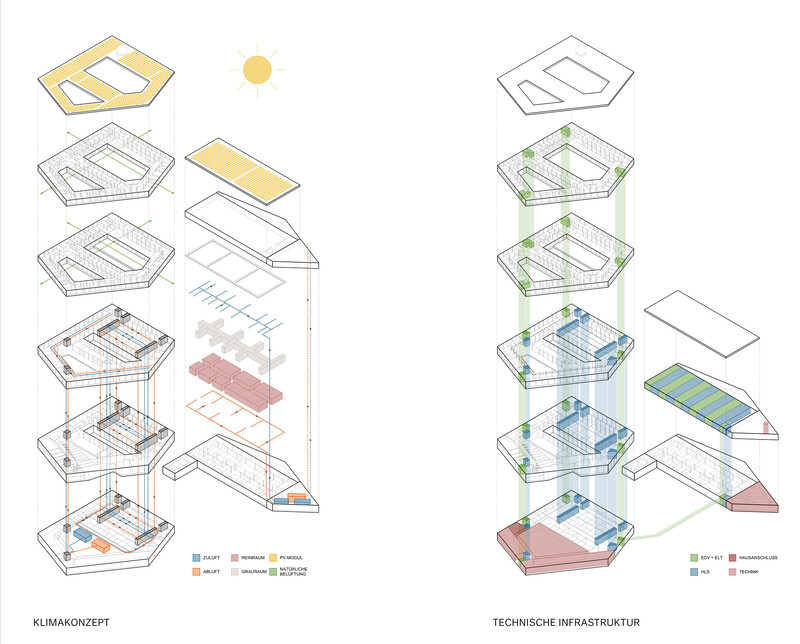Competition 1st Prize | New Institute Building
Physics/Nanostructural Science University Of Kassel
The load-bearing structure of the new institute building is a reinforced concrete skeleton, with access cores for stiffening. The 2nd and 3rd floors are a lightweight timber-concrete hybrid structure.
With regard to the construction, attention is paid to a high degree of prefabrication and therefore a short construction time as well as CO2-neutral materials. The use of The focus is on the use of wood as a building material - insofar as its use can be combined with the high requirements of a new laboratory building. In order to minimise the need for renovation materials and constructions as well as certified products are used.
The reinforced concrete components are made with a high proportion of RC aggregate. In addition, CEM III or CEM VI types of cement are used, which have a lower clinker content of up to which have a more favourable environmental balance due to the up to 70% lower clinker content.



