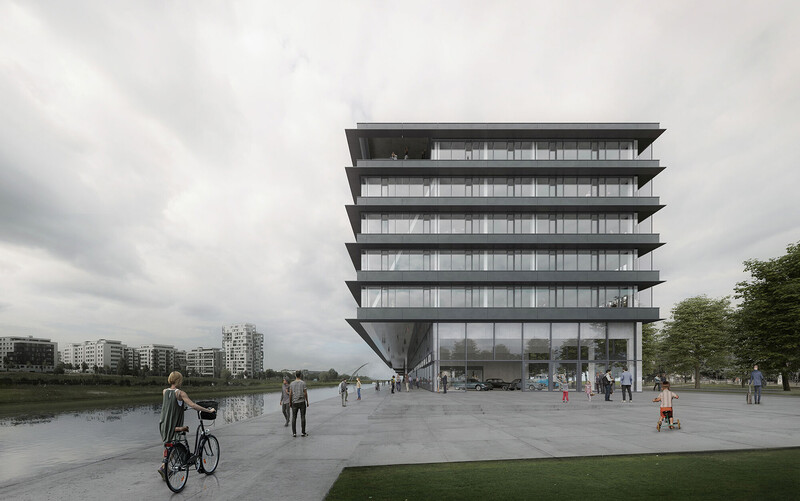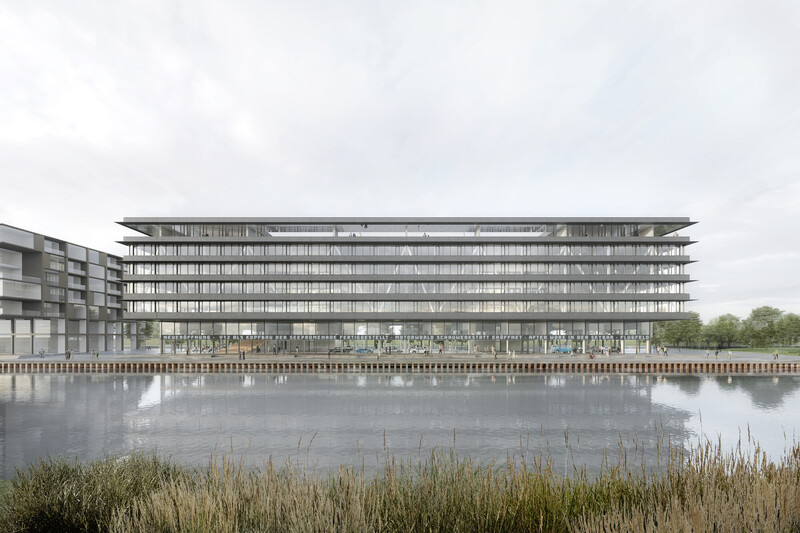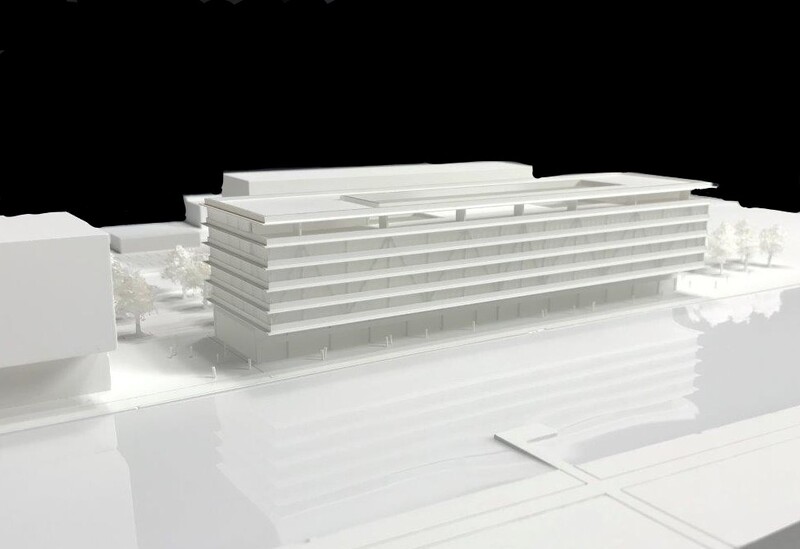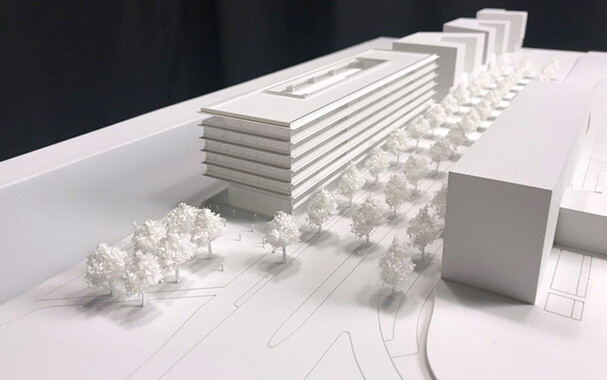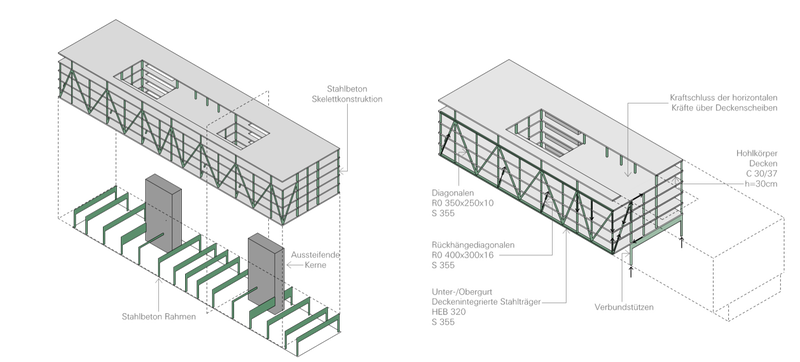Competition 1st Prize | Lakeside Flugfeld
Böblingen
The requirements for the structural concept are characterized by the 8 m cantilevered upper floors above the ground floor as well as the column-free spanning of the workshop situation on the ground floor in the transverse direction of the building over 18 m.
The selected skeleton construction in reinforced concrete with an integrated, cross-story steel truss in the facade level, which is hung back at certain points, reacts efficiently and filigree to the static situation. The coordination of the arrangement of the back-hanging diagonals with the interior atriums allows maximum flexibility of the floor plan in terms of use and enables a readability of the flow of forces in the building as well as the facade. The bracing of the upper floors above the workshop/showroom is provided by slender reinforced concrete beams arranged in a column grid.
