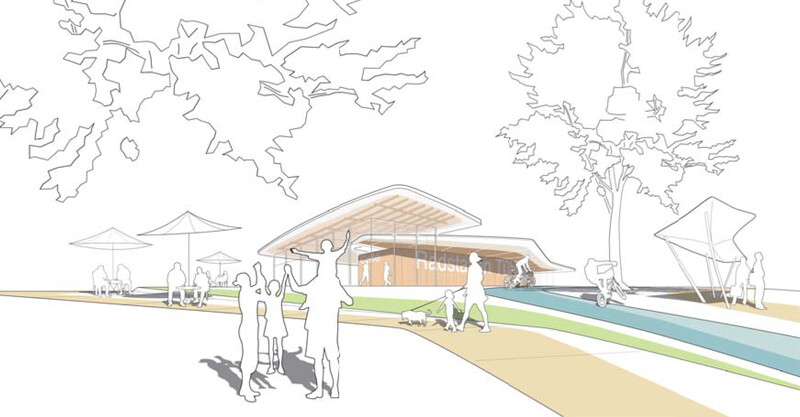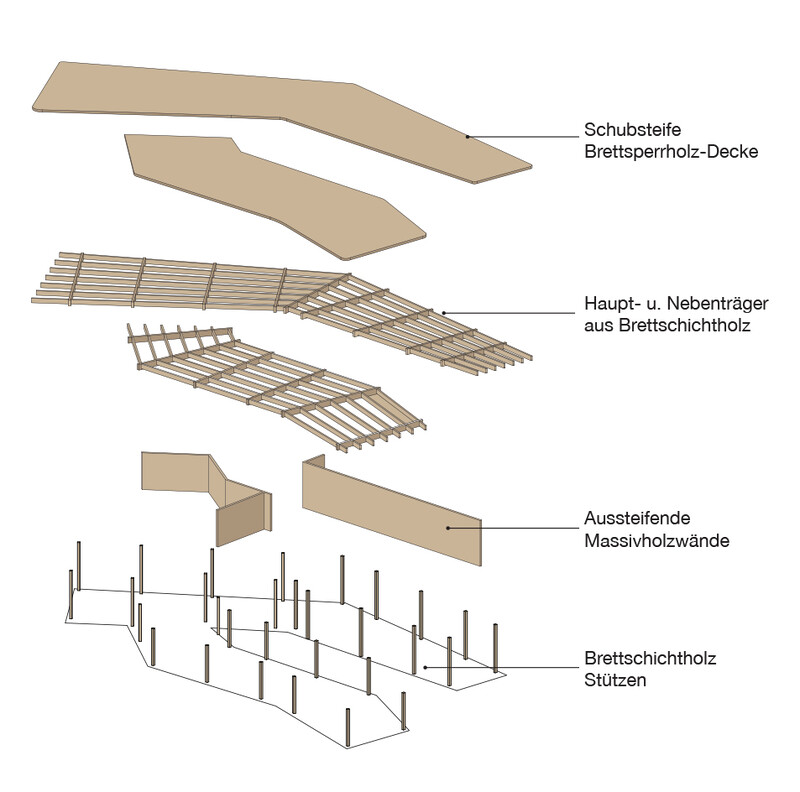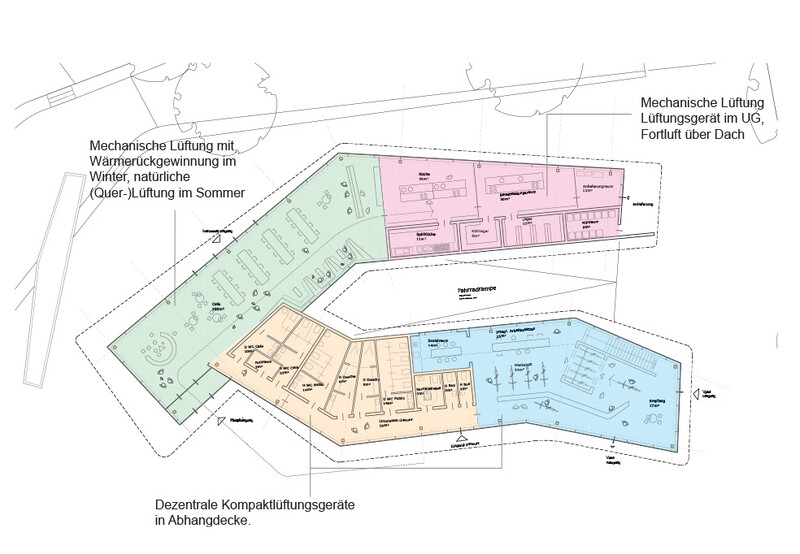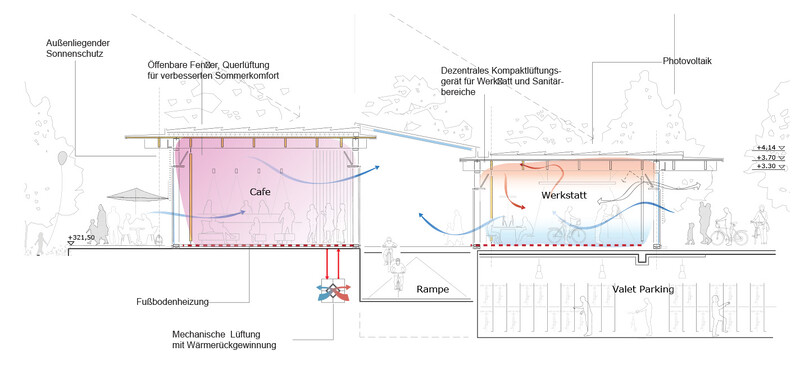Competition 1st Prize | Bike Station Europlatz
Tübingen, DE
Client
City of Tübingen
Architecture
haascookzemmrich STUDIO 2050
Image credits
haascookzemmrich STUDIO 2050
Scope
Consultancy structural design
Covered area
750 m²
Envelope area
1500 m²
Span
13 m
Volume
3200 m³
Planning period
2019
Development of a new mobility hub:
Bike station with café, workshos and valetparking fpr bycicles in the basement




