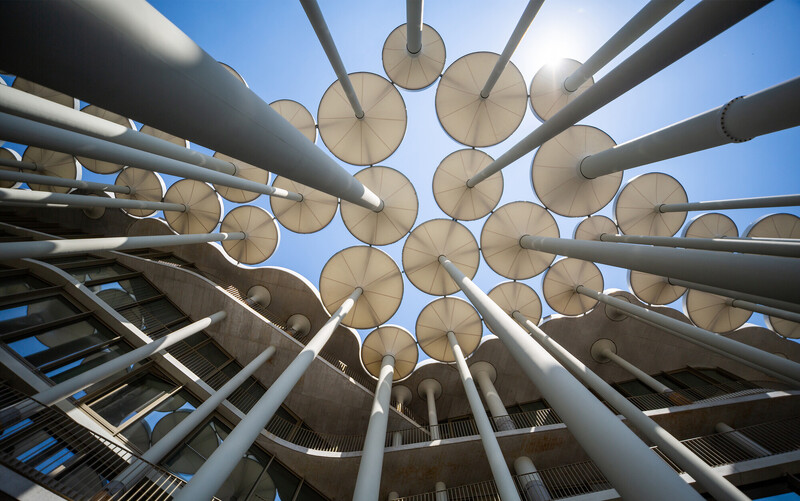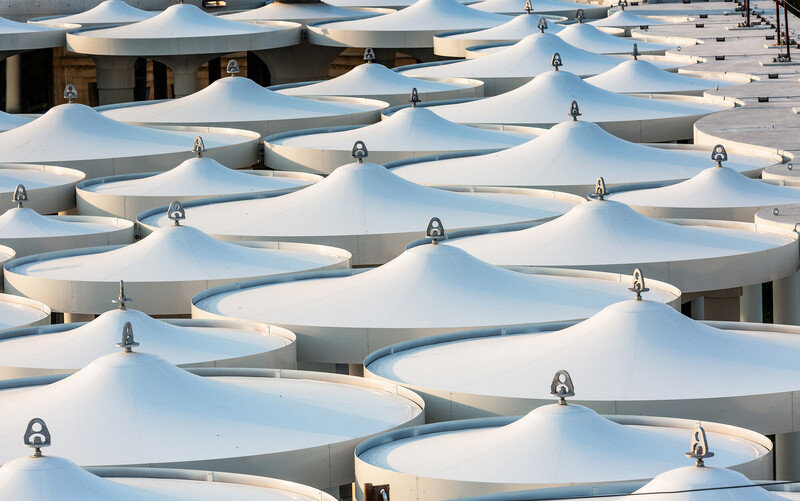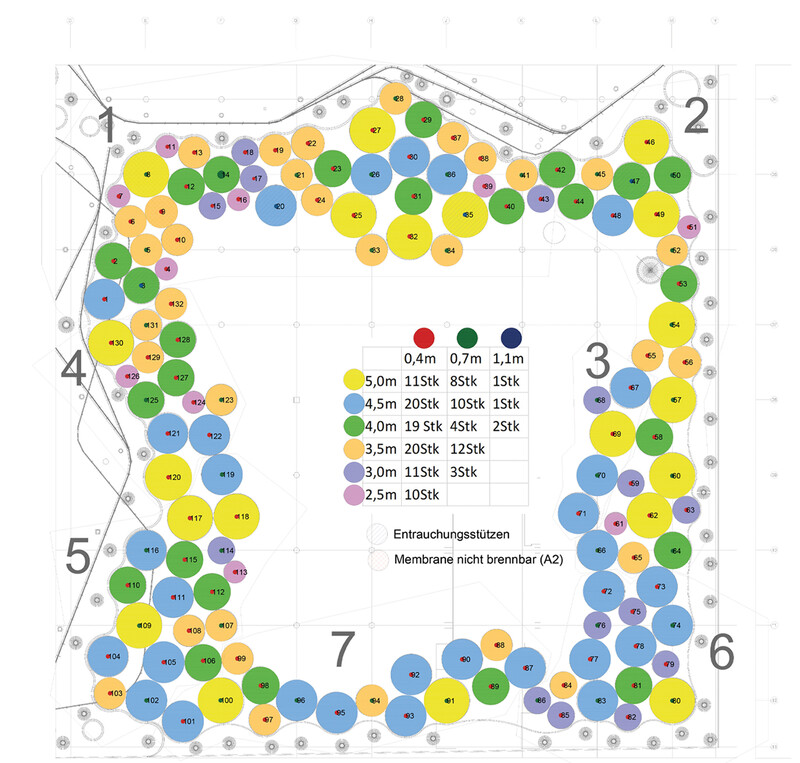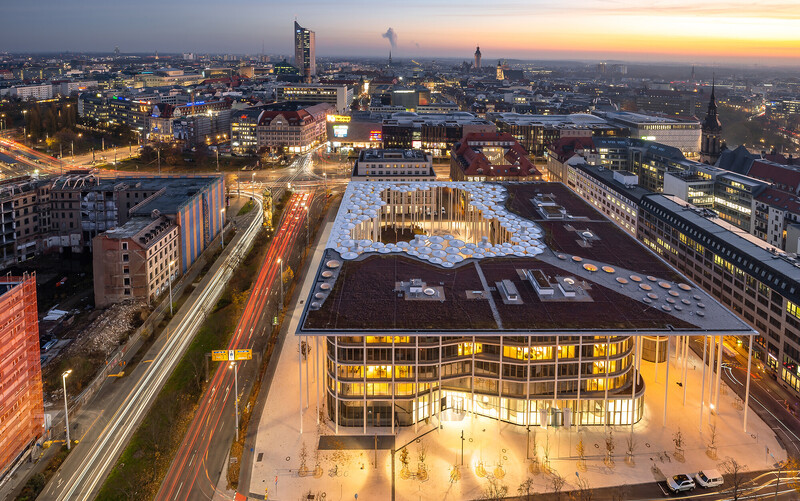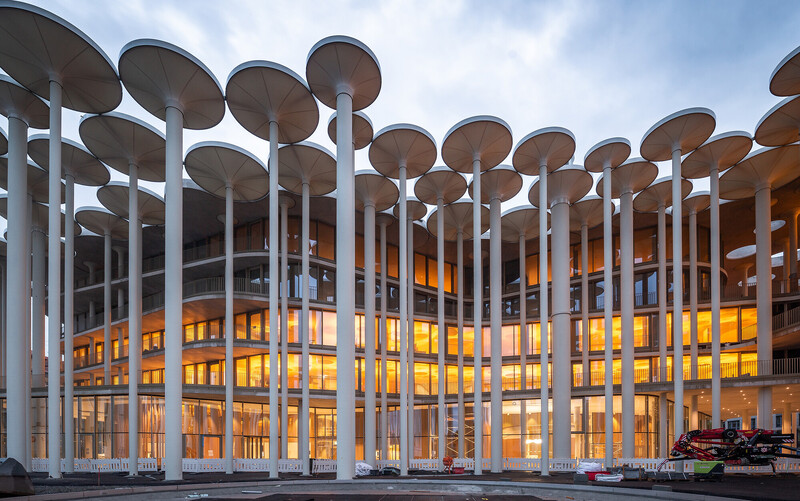Canopies SAB
Leipzig, DE
Client
Sächsische Aufbaubank - Förderbank
Collaboration
TENTUM GmbH, Koch Membranen GmbH
Image credits
Strohhut Pictures
Scope
Structural design phases 4 - 5
Materials
Steel, membrane
Span
5 m
Number
132
Planning period
2020
Completion
2021
A total of 132 interconnected individual canopies were planned and build for the courtyard roofing of the new building of the Sächsische Aufbaubank - Förderbank SAB.
The mushroom-head-shaped canopies are covered with a PTFE/glass membrane on both the upper and lower sides and are attached to the upper end of 22 m high spun concrete columns. The diameters of the individual canopies vary between 2.5 m and 5.0 m.
