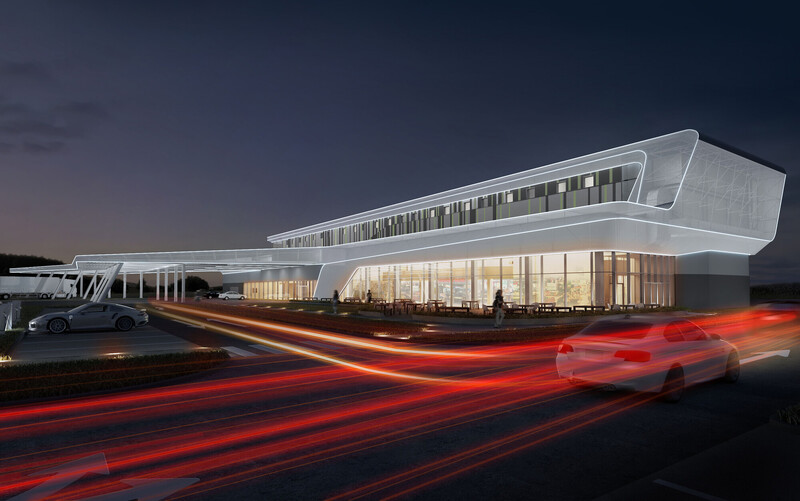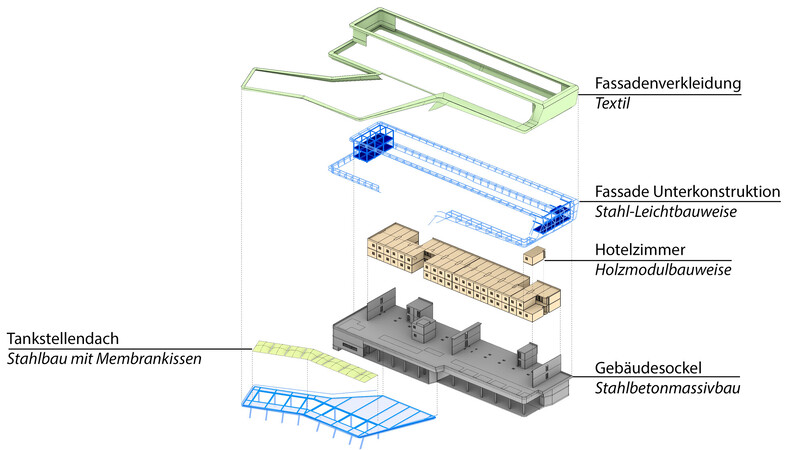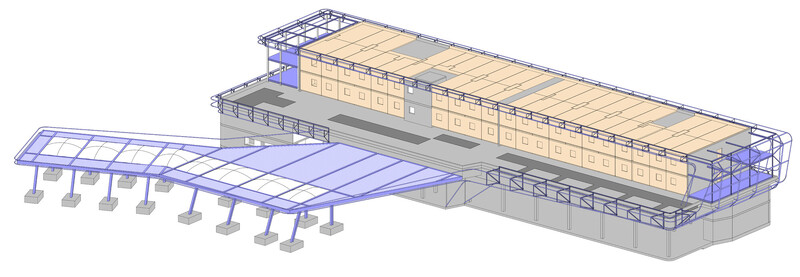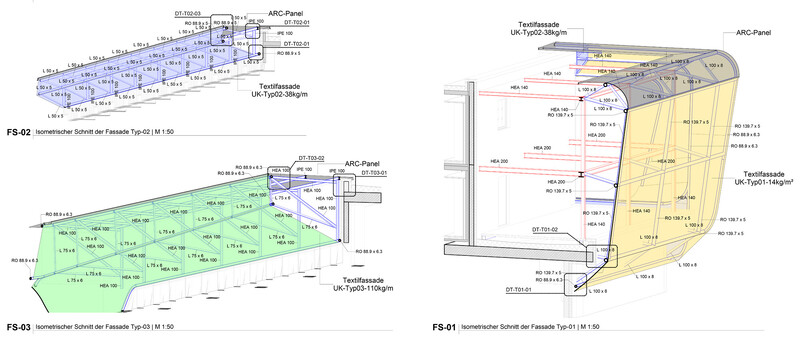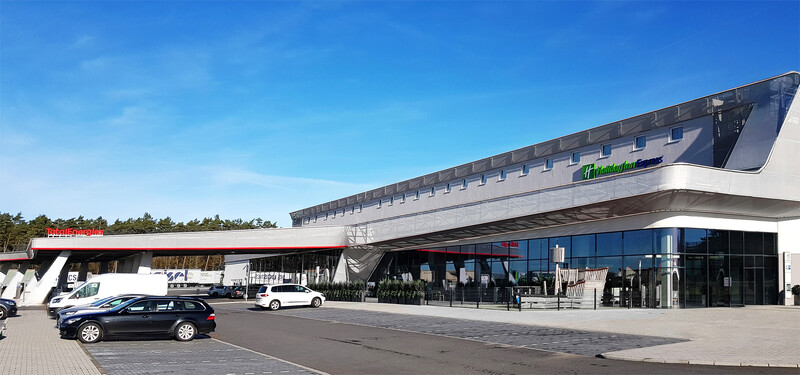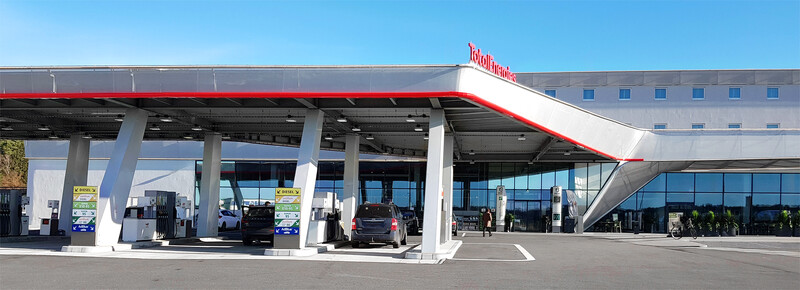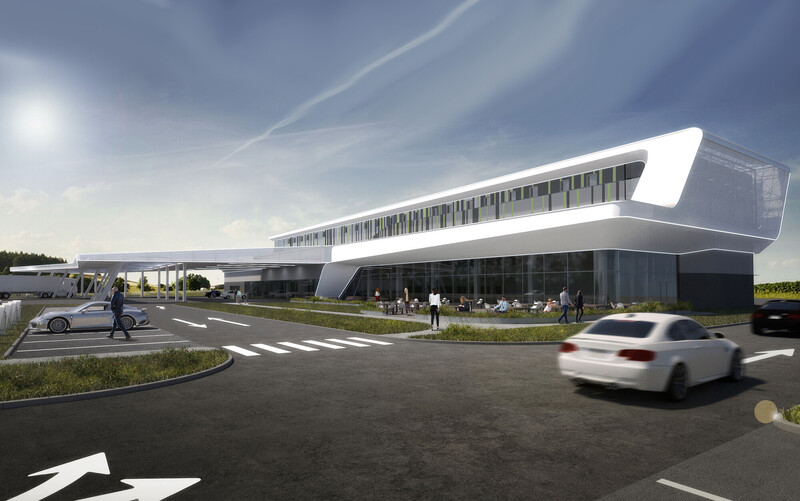BREAK Autohof
Evendorf
The "BREAK Autohof" is a reinterpretation of the classic truck stop and is to be built in several locations throughout Germany.
The structure consists of three main elements which differ both in their function and design. The main structure features a concrete structure on the first floor (gastronomy) and two floors of timber modules on top of it (hotel area). Each of these modules equals one room cell which is completely prefabricated and stacked on site.
The steel construction of the gas station connects to the concrete structure of the main building and consists of a girder grid with a light band made of translucent membrane cushions. The three main elements and materials are connected by a membrane facade that extends form the attic of the gas station roof into the main building.
